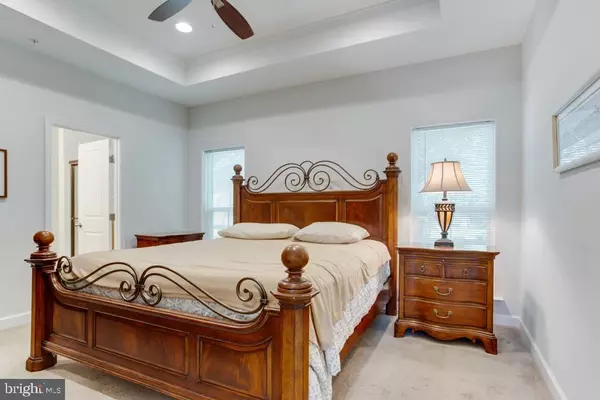$405,000
$410,000
1.2%For more information regarding the value of a property, please contact us for a free consultation.
3 Beds
2 Baths
1,341 SqFt
SOLD DATE : 08/15/2022
Key Details
Sold Price $405,000
Property Type Single Family Home
Sub Type Detached
Listing Status Sold
Purchase Type For Sale
Square Footage 1,341 sqft
Price per Sqft $302
Subdivision Kent Island Estates
MLS Listing ID MDQA2003890
Sold Date 08/15/22
Style Ranch/Rambler
Bedrooms 3
Full Baths 2
HOA Fees $1/ann
HOA Y/N Y
Abv Grd Liv Area 1,341
Originating Board BRIGHT
Year Built 2020
Annual Tax Amount $2,827
Tax Year 2022
Lot Size 10,800 Sqft
Acres 0.25
Property Description
Great location- Close to the Chesapeake Beach Club, The New Libbys Waterfront dining Restaurant, the New Target, Kentmorr Marina and Restaurant, and Romancoke Community Pier, to name a few! If you are looking for convenient Eastern Shore lifestyle this is a great location! This newly designed and built home (2020) is fresh and ready for move in. This is a premium lot situated on a corner and facing a community area of grass. One Level living that feels spacious and bright throughout. 3 bedrooms with the Primary en-suite in the back of the home and 2 bedrooms /1 full bath in the front of the home off of the living room! There is a screened in porch in the back of the yard for quiet nights and enjoying the summer breeze off the bay! You are less than a block from the water and close to the community boat ramp! This home is a MUST SEE! Don't let this get away!
Location
State MD
County Queen Annes
Zoning NC-20
Rooms
Main Level Bedrooms 3
Interior
Interior Features Recessed Lighting, Ceiling Fan(s), Dining Area, Kitchen - Island, Upgraded Countertops, Pantry, Sprinkler System, Walk-in Closet(s), Primary Bath(s), Carpet
Hot Water Electric
Heating Heat Pump(s)
Cooling Central A/C
Fireplaces Number 1
Equipment Stainless Steel Appliances, Built-In Microwave, Stove, Dishwasher, Refrigerator, Icemaker, Washer, Dryer, Disposal
Appliance Stainless Steel Appliances, Built-In Microwave, Stove, Dishwasher, Refrigerator, Icemaker, Washer, Dryer, Disposal
Heat Source Electric
Laundry Main Floor
Exterior
Garage Spaces 3.0
Water Access N
Accessibility None
Total Parking Spaces 3
Garage N
Building
Story 1
Foundation Other
Sewer Public Sewer
Water Well
Architectural Style Ranch/Rambler
Level or Stories 1
Additional Building Above Grade, Below Grade
New Construction N
Schools
School District Queen Anne'S County Public Schools
Others
Senior Community No
Tax ID 1804056523
Ownership Fee Simple
SqFt Source Assessor
Special Listing Condition Standard
Read Less Info
Want to know what your home might be worth? Contact us for a FREE valuation!

Our team is ready to help you sell your home for the highest possible price ASAP

Bought with Michael McVearry • CENTURY 21 New Millennium

"My job is to find and attract mastery-based agents to the office, protect the culture, and make sure everyone is happy! "






