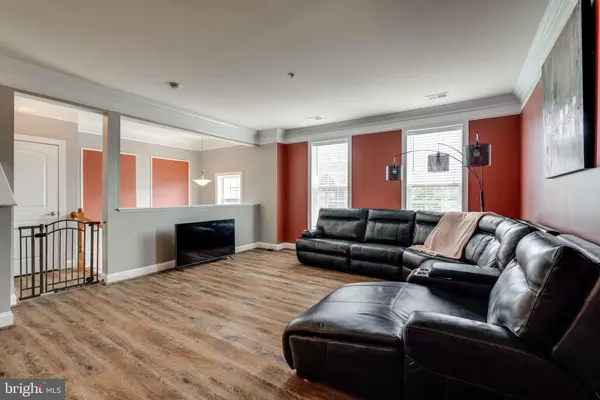$340,000
$339,990
For more information regarding the value of a property, please contact us for a free consultation.
3 Beds
3 Baths
2,164 SqFt
SOLD DATE : 08/31/2020
Key Details
Sold Price $340,000
Property Type Condo
Sub Type Condo/Co-op
Listing Status Sold
Purchase Type For Sale
Square Footage 2,164 sqft
Price per Sqft $157
Subdivision Potomac Club
MLS Listing ID VAPW499250
Sold Date 08/31/20
Style Side-by-Side
Bedrooms 3
Full Baths 2
Half Baths 1
Condo Fees $139/mo
HOA Fees $212/mo
HOA Y/N Y
Abv Grd Liv Area 2,164
Originating Board BRIGHT
Year Built 2009
Annual Tax Amount $3,743
Tax Year 2020
Property Description
Location, Convenience, and Charm seamlessly intersect for this condo ideally situated in the desirable Park Square Condos at Potomac Club of Prince William County. This 2-level condo offers something for everyone in the family whether it is relaxing on the private balcony, spending the day at the state-of-the-art gym and pool, or taking a short walk to the numerous shopping, dining, and entertainment options available at the acclaimed Stonebridge Town Center. In addition to all the activities available at home you can also experience an easy commute to Ft. Belvoir, Quantico, DC, and the Pentagon. Boasting over 2,100 square feet of finished living area this home features 3 bedrooms, 2.5 bathrooms, and a 1-car garage. A pleasant landscape-lined sidewalk leads to the covered entryway and further to the main level living area above. The warmth and open concept present throughout are on full display as you enter the family room and the space is filled with natural light from the multiple windows at the front. The family room is further highlighted by the newly installed hardwood floors that run throughout the main level and are versatile enough to pair with a modern or rustic d cor, and the crown molding which wraps the ceiling. A hallway with a powder room leads to the open dining room and kitchen offering a perfect place to entertain or gather with the family. The kitchen features black granite countertops, a large center island, tile backsplash, and recessed lighting. A double glass sliding door not only provides the space with light but also leads to the balcony with built-in privacy blinds. To the right of the balcony is the final room on the main level offering a space that can be tailored to your needs whether it is a home office or a game room. The upstairs hallway has newly installed carpet which extends to the bedrooms and is anchored on either side by the hall bathroom and the laundry space. The spacious master bedroom features 2 walk-in closets while the master bath has 2 separate vanities and a large spa-like walk in shower with modern tile and a glass shower door. Two additional bedrooms complete the upper level. With all the amenities that this ideal location offers, new flooring, and a newly installed HVAC/Furnace you can move in with confidence and begin to enjoy immediately. Don t delay in visiting the home you have been waiting for!
Location
State VA
County Prince William
Zoning R16
Interior
Interior Features Carpet, Ceiling Fan(s), Combination Kitchen/Dining, Family Room Off Kitchen, Floor Plan - Open, Kitchen - Gourmet, Kitchen - Island, Kitchen - Table Space, Primary Bath(s), Recessed Lighting, Pantry, Stall Shower, Tub Shower, Upgraded Countertops
Hot Water Natural Gas
Heating Forced Air, Heat Pump(s)
Cooling Ceiling Fan(s), Central A/C
Equipment Built-In Microwave, Dishwasher, Disposal, Oven/Range - Gas, Refrigerator
Fireplace N
Appliance Built-In Microwave, Dishwasher, Disposal, Oven/Range - Gas, Refrigerator
Heat Source Natural Gas
Laundry Upper Floor
Exterior
Exterior Feature Balcony
Parking Features Garage - Rear Entry, Inside Access
Garage Spaces 1.0
Amenities Available Basketball Courts, Club House, Common Grounds, Community Center, Exercise Room, Fitness Center, Gated Community, Jog/Walk Path, Pool - Indoor, Pool - Outdoor, Recreational Center, Security, Tennis Courts, Tot Lots/Playground
Water Access N
Accessibility None
Porch Balcony
Attached Garage 1
Total Parking Spaces 1
Garage Y
Building
Story 2
Sewer Public Sewer
Water Public
Architectural Style Side-by-Side
Level or Stories 2
Additional Building Above Grade, Below Grade
New Construction N
Schools
Elementary Schools Fitzgerald
Middle Schools Rippon
High Schools Freedom
School District Prince William County Public Schools
Others
HOA Fee Include Common Area Maintenance,Lawn Maintenance,Road Maintenance,Sewer,Trash,Water
Senior Community No
Tax ID 8391-13-2608.02
Ownership Condominium
Security Features Security Gate
Special Listing Condition Standard
Read Less Info
Want to know what your home might be worth? Contact us for a FREE valuation!

Our team is ready to help you sell your home for the highest possible price ASAP

Bought with MARIA C MACCORA • Samson Properties
"My job is to find and attract mastery-based agents to the office, protect the culture, and make sure everyone is happy! "






