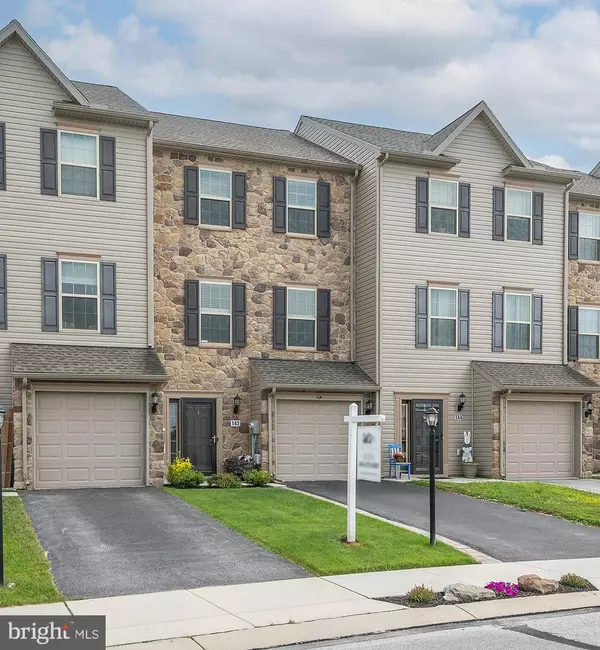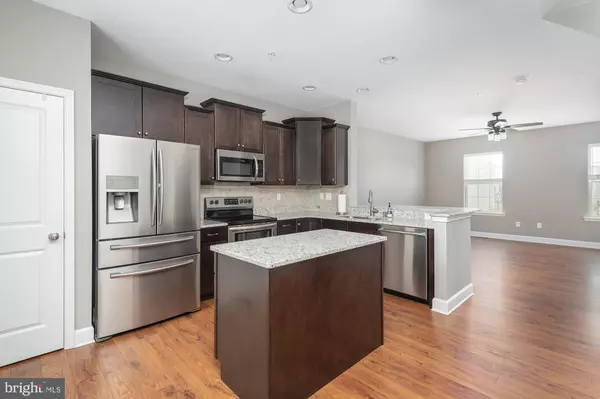$230,000
$224,900
2.3%For more information regarding the value of a property, please contact us for a free consultation.
3 Beds
3 Baths
1,480 SqFt
SOLD DATE : 07/15/2022
Key Details
Sold Price $230,000
Property Type Townhouse
Sub Type Interior Row/Townhouse
Listing Status Sold
Purchase Type For Sale
Square Footage 1,480 sqft
Price per Sqft $155
Subdivision Oxford Glen
MLS Listing ID PAAD2005372
Sold Date 07/15/22
Style Side-by-Side,Other
Bedrooms 3
Full Baths 2
Half Baths 1
HOA Fees $20/ann
HOA Y/N Y
Abv Grd Liv Area 1,480
Originating Board BRIGHT
Year Built 2017
Annual Tax Amount $3,066
Tax Year 2021
Lot Size 871 Sqft
Acres 0.02
Property Description
Never has convenient townhome living felt as luxurious as it does in Oxford Glen; and with so many upgrades, it's sure to fit your needs. The lower level features a bonus room that can easily be converted into a bedroom with access to your covered patio. On the main level, you'll find yourself in a welcoming and light-filled open floorplan. A gourmet kitchen with Stainless steel appliances, granite countertops, a breakfast bar, and a large island, creates a sense of warmth and unity, while the dining room gives a perfect place for entertaining. A huge family room can be furnished in the way that suits you best, while a powder room is tucked away but convenient for guests. Relax on your beautiful new deck, perfect for a dining set and grill. This home is surrounded by beautiful gardens, trees, and fabulous sunsets all year long. The top-level includes the owner's bedroom, with a tile shower, a large walk-in closet, as well as 2 bedrooms with access to conveniently located laundry room. With smart light fixtures throughout, this home is truly a dream.
Location
State PA
County Adams
Area Oxford Twp (14335)
Zoning RESIDENTIAL
Rooms
Other Rooms Dining Room, Bonus Room
Basement Fully Finished
Interior
Interior Features Breakfast Area, Ceiling Fan(s), Combination Dining/Living, Combination Kitchen/Dining, Dining Area, Floor Plan - Open, Kitchen - Island, Kitchen - Table Space, Pantry, Walk-in Closet(s), Kitchen - Eat-In
Hot Water Electric, Natural Gas
Heating Central
Cooling Central A/C
Flooring Laminate Plank, Partially Carpeted
Equipment Built-In Microwave, Dishwasher, Disposal, Exhaust Fan, Oven/Range - Gas, Refrigerator, Stainless Steel Appliances, Washer, Dryer
Furnishings No
Fireplace N
Appliance Built-In Microwave, Dishwasher, Disposal, Exhaust Fan, Oven/Range - Gas, Refrigerator, Stainless Steel Appliances, Washer, Dryer
Heat Source Natural Gas, Electric
Laundry Upper Floor, Has Laundry
Exterior
Exterior Feature Deck(s), Patio(s)
Parking Features Garage Door Opener, Garage - Front Entry, Inside Access
Garage Spaces 3.0
Utilities Available Natural Gas Available, Water Available
Water Access N
View Garden/Lawn
Accessibility 2+ Access Exits
Porch Deck(s), Patio(s)
Attached Garage 1
Total Parking Spaces 3
Garage Y
Building
Story 3
Foundation Slab
Sewer Public Sewer
Water Public
Architectural Style Side-by-Side, Other
Level or Stories 3
Additional Building Above Grade
New Construction N
Schools
School District Conewago Valley
Others
Pets Allowed Y
HOA Fee Include Common Area Maintenance
Senior Community No
Tax ID 35K11-0276---000
Ownership Fee Simple
SqFt Source Assessor
Security Features Smoke Detector
Acceptable Financing Cash, Conventional, FHA, USDA, VA
Horse Property N
Listing Terms Cash, Conventional, FHA, USDA, VA
Financing Cash,Conventional,FHA,USDA,VA
Special Listing Condition Standard
Pets Allowed Cats OK, Dogs OK
Read Less Info
Want to know what your home might be worth? Contact us for a FREE valuation!

Our team is ready to help you sell your home for the highest possible price ASAP

Bought with Michelle D Manahan • Keller Williams Keystone Realty
"My job is to find and attract mastery-based agents to the office, protect the culture, and make sure everyone is happy! "






