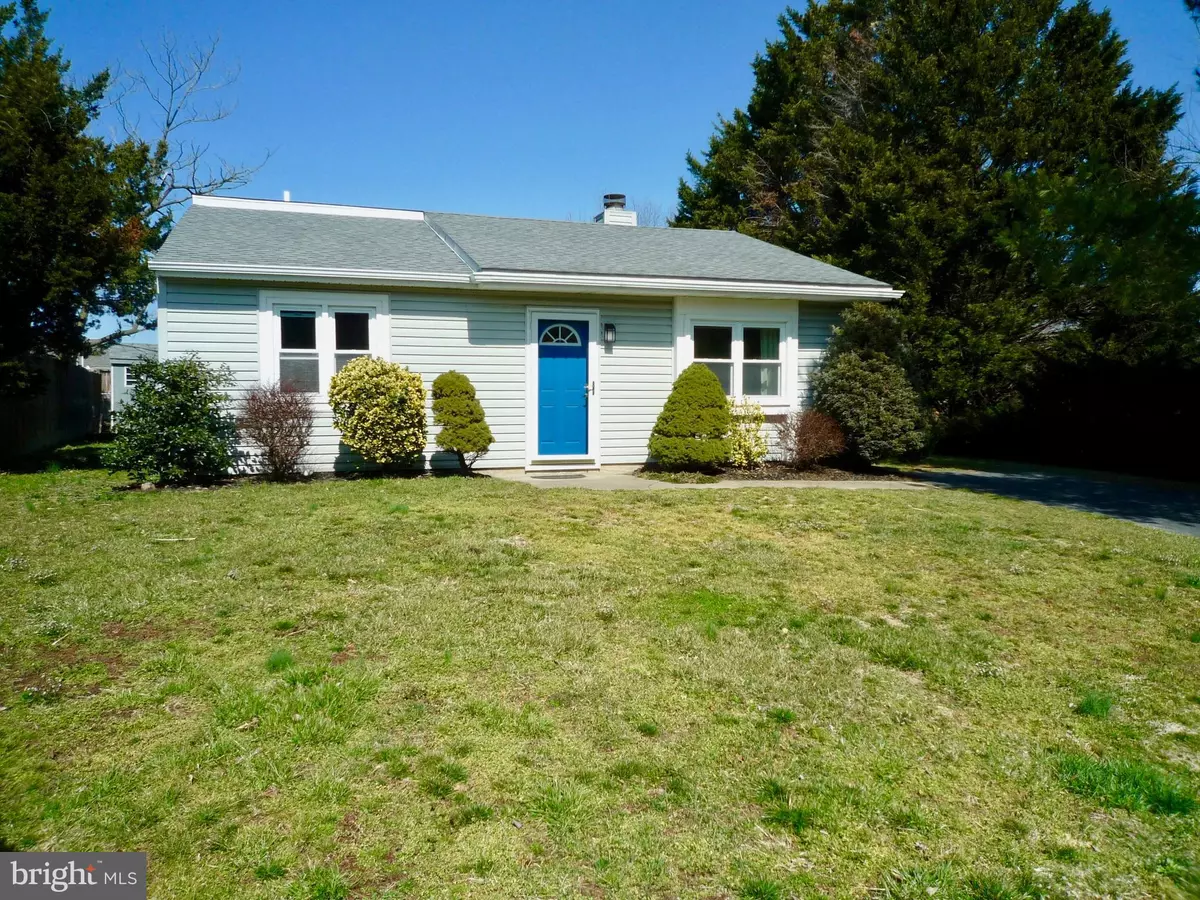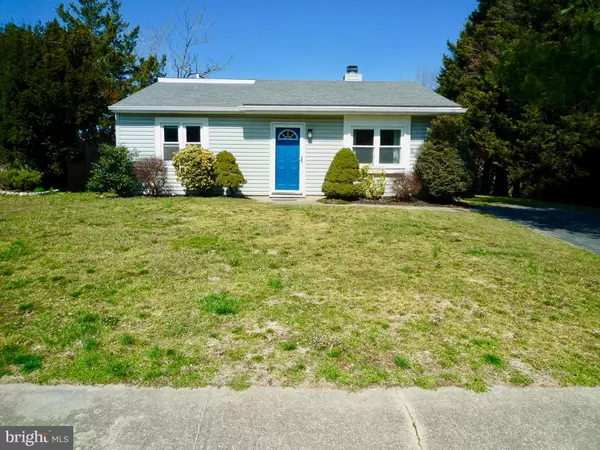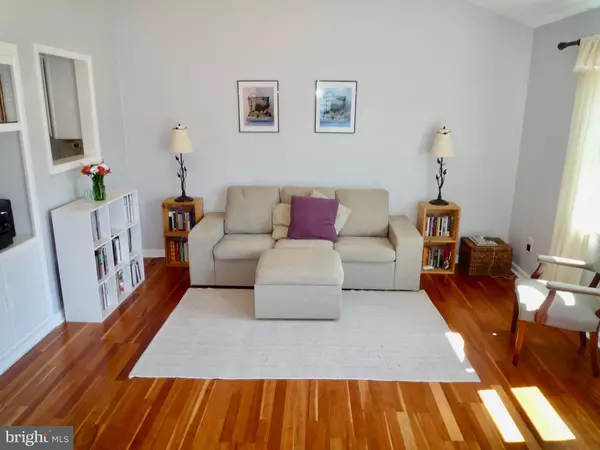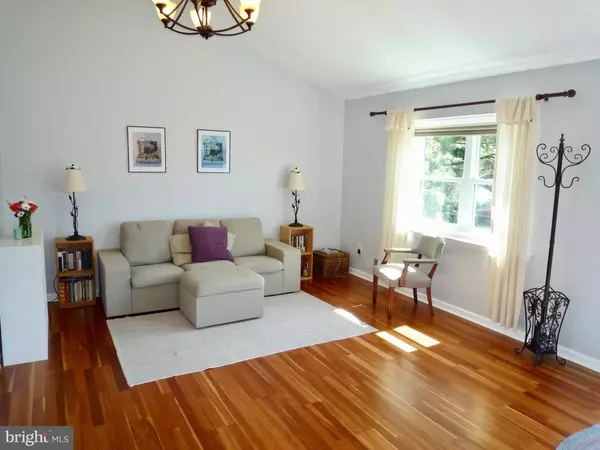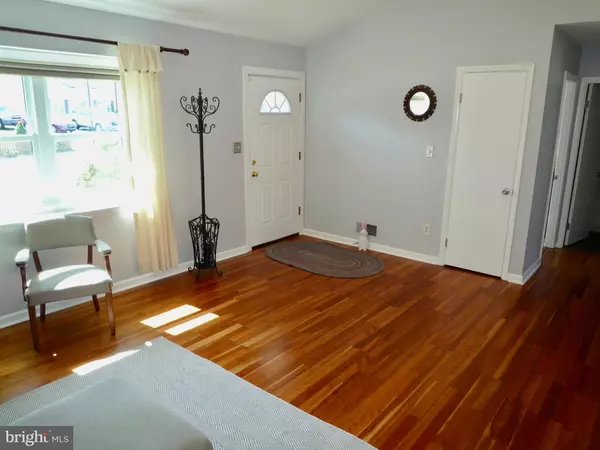$230,000
$230,000
For more information regarding the value of a property, please contact us for a free consultation.
2 Beds
1 Bath
925 SqFt
SOLD DATE : 05/10/2021
Key Details
Sold Price $230,000
Property Type Single Family Home
Sub Type Detached
Listing Status Sold
Purchase Type For Sale
Square Footage 925 sqft
Price per Sqft $248
Subdivision Harmony Woods
MLS Listing ID DENC523100
Sold Date 05/10/21
Style Ranch/Rambler
Bedrooms 2
Full Baths 1
HOA Fees $2/ann
HOA Y/N Y
Abv Grd Liv Area 925
Originating Board BRIGHT
Year Built 1985
Annual Tax Amount $1,694
Tax Year 2020
Lot Size 9,148 Sqft
Acres 0.21
Lot Dimensions 77.20 x 114.00
Property Description
Waiting on signatures. WOW! This beautiful Ranch in Newark has loads of great updates & is ready for its new owner! Fresh paint throughout, brand new HVAC in 2019, updated bathroom, updated roof, flooring & kitchen updates, etc! Completely move-in ready and cozy, yet spacious, this home has so much to offer. Great curb appeal starts your experience as you take notice of the sizable front yard featuring a variety of mature bushes & trees, the updated 30+ yr architectural shingle roof (new in 2011), full view storm door, maintenance free vinyl siding & plenty of off street parking in the private driveway. The main entry welcomes you home with loads of natural sunlight filling the large Living Room featuring laminate wood floors, fresh neutral paint, cathedral ceiling, double front facing windows, a custom built-in entertainment center with shelving & storage cabinet, an ample sized closet for coats & storage and a convenient pass-thru opening to the Kitchen adding to the overall open floor plan design of this lovely home. Straight through the Living Room is the good sized eat-in Kitchen offering the same beautiful laminate wood flooring, a center island with seating for 2 adds counter space & additional cabinet storage. Additional features of the Kitchen include the corner mounted sink, plenty of counter space & cabinets to maximize your storage & work space, updated appliances including recently replaced glass cooktop on the SS range, matching SS built-in microwave, lighted ceiling fan and 3 long shelves providing you lots of added storage space and/or decorative uses! Sliding door from the Kitchen leads out to the 16x12 rear wood deck. The louvered double doors in the Kitchen open to the oversized laundry/utility room offering loads of multi-tiered ventilated shelves throughout for added storage space! Passing back through the Living Room to the Hallway on the right leads you to the Bedrooms, full bath & linen closet. Each Bedroom features brand new laminate wood floors, plenty of closet storage space, fresh paint & lots of great natural light! The recently updated full bath includes new vanity sink with matching mounted cabinet, new light fixture & all new matching nickel hardware! You will surely appreciate the good sized rear deck with lattice decor on one side and flanked by tall evergreen trees for loads of extra privacy while you enjoy your morning coffee, BBQ's with friends/family or just hanging out to wind down after a busy day! Signs of Spring is certainly evident around the mulched landscape beds as you'll notice all the blooms coming up! This great house is conveniently located just off Rt 4 (Ogletown Rd) only a mile or so from the Christiana Hospital, Christiana Mall and loads of other shopping, dining & entertainment options, as well as easy access to N/S-Bound I95 for commuting, and just minutes to Downtown Newark, the University of Delaware campus & so much more! Put this great home on your next tour! Won't last long in this market, so make your appointment today! See it! Love it! Buy it!
Location
State DE
County New Castle
Area Newark/Glasgow (30905)
Zoning NC6.5
Rooms
Other Rooms Living Room, Bedroom 2, Kitchen, Bedroom 1, Full Bath
Main Level Bedrooms 2
Interior
Interior Features Attic, Ceiling Fan(s), Combination Kitchen/Dining, Floor Plan - Traditional, Kitchen - Eat-In, Pantry, Tub Shower, Window Treatments
Hot Water Electric
Heating Heat Pump(s)
Cooling Central A/C
Flooring Ceramic Tile, Laminated
Fireplaces Number 1
Fireplaces Type Fireplace - Glass Doors, Mantel(s)
Equipment Built-In Microwave, Dishwasher, Disposal, Dryer, Oven/Range - Electric, Refrigerator, Stainless Steel Appliances, Washer, Water Heater
Furnishings No
Fireplace Y
Window Features Double Hung,Double Pane,Screens,Vinyl Clad
Appliance Built-In Microwave, Dishwasher, Disposal, Dryer, Oven/Range - Electric, Refrigerator, Stainless Steel Appliances, Washer, Water Heater
Heat Source Electric
Laundry Main Floor
Exterior
Exterior Feature Deck(s)
Garage Spaces 2.0
Utilities Available Cable TV Available, Electric Available, Phone Available, Under Ground
Water Access N
Roof Type Architectural Shingle,Pitched
Street Surface Black Top
Accessibility Level Entry - Main
Porch Deck(s)
Road Frontage City/County
Total Parking Spaces 2
Garage N
Building
Lot Description Front Yard, Rear Yard, SideYard(s)
Story 1
Sewer Public Sewer
Water Public
Architectural Style Ranch/Rambler
Level or Stories 1
Additional Building Above Grade, Below Grade
Structure Type Dry Wall
New Construction N
Schools
School District Christina
Others
HOA Fee Include Snow Removal,Common Area Maintenance
Senior Community No
Tax ID 09-023.10-193
Ownership Fee Simple
SqFt Source Assessor
Security Features Smoke Detector
Acceptable Financing Cash, Conventional, FHA, VA
Horse Property N
Listing Terms Cash, Conventional, FHA, VA
Financing Cash,Conventional,FHA,VA
Special Listing Condition Standard
Read Less Info
Want to know what your home might be worth? Contact us for a FREE valuation!

Our team is ready to help you sell your home for the highest possible price ASAP

Bought with Michael G Haritos • EXP Realty, LLC
"My job is to find and attract mastery-based agents to the office, protect the culture, and make sure everyone is happy! "

