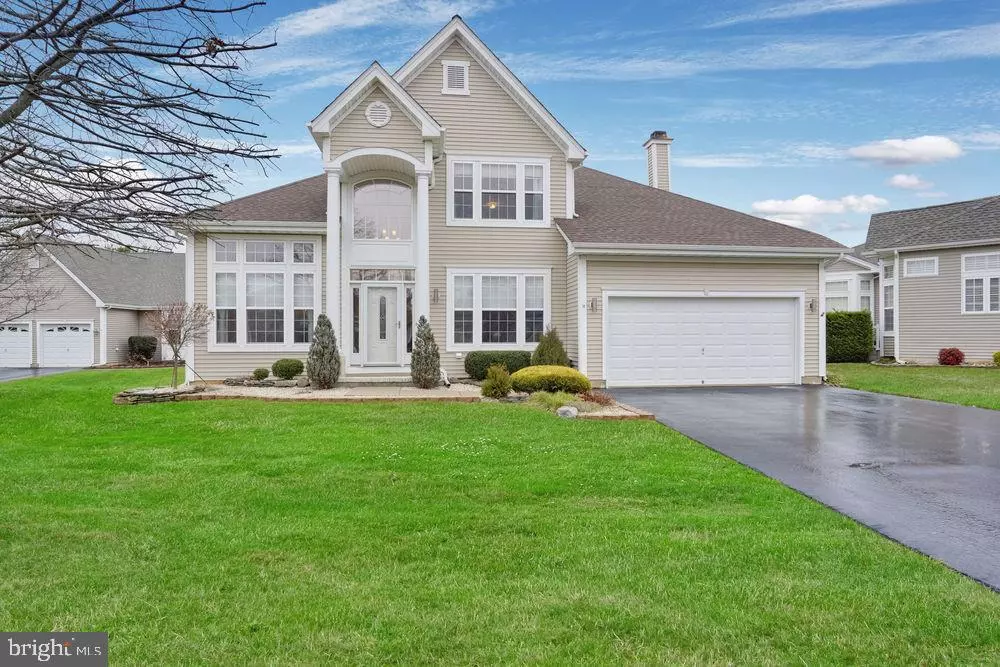$346,000
$344,900
0.3%For more information regarding the value of a property, please contact us for a free consultation.
3 Beds
3 Baths
2,641 SqFt
SOLD DATE : 03/17/2020
Key Details
Sold Price $346,000
Property Type Single Family Home
Sub Type Detached
Listing Status Sold
Purchase Type For Sale
Square Footage 2,641 sqft
Price per Sqft $131
Subdivision Four Seasons At Mirage
MLS Listing ID NJOC393636
Sold Date 03/17/20
Style Other
Bedrooms 3
Full Baths 3
HOA Fees $175/mo
HOA Y/N Y
Abv Grd Liv Area 2,641
Originating Board BRIGHT
Year Built 2001
Annual Tax Amount $7,166
Tax Year 2019
Lot Size 10,250 Sqft
Acres 0.24
Lot Dimensions 74x128
Property Description
Nothing to do but move in! This Mirage 2 Estate has 2, 641sq ft, 3 bedrooms, 3 full baths and is situated on a cul de sac. Upon entering the home you are greeted with gleaming hardwood floors throughout the downstairs and a beautiful living room and dining room with tray ceiling. Updated eat-in kitchen with granite counter tops and stainless steel appliances opens to the family room which features a cozy gas fireplace. The master bedroom has beautiful tray ceiling, hardwood floors, walk-in closet and a full bathroom with double sinks, tub and stall shower. There is a generously sized deck that has privacy provided by the mature landscaping. Additional features include two car garage, loft, Hunter Douglas blinds, vaulted ceilings and so much more. Make an appointment to see it today!
Location
State NJ
County Ocean
Area Barnegat Twp (21501)
Zoning RLAC
Rooms
Other Rooms Living Room, Dining Room, Primary Bedroom, Bedroom 2, Kitchen, Family Room, Bedroom 1, Loft, Bathroom 1, Bathroom 2, Primary Bathroom
Main Level Bedrooms 3
Interior
Heating Baseboard - Hot Water
Cooling Central A/C
Heat Source Natural Gas
Exterior
Parking Features Inside Access
Garage Spaces 2.0
Amenities Available Club House, Gated Community, Hot tub, Pool - Outdoor, Security, Tennis Courts
Water Access N
Accessibility Level Entry - Main
Attached Garage 2
Total Parking Spaces 2
Garage Y
Building
Story 2
Sewer Public Sewer
Water Public
Architectural Style Other
Level or Stories 2
Additional Building Above Grade, Below Grade
New Construction N
Others
HOA Fee Include Common Area Maintenance,Health Club,Lawn Maintenance,Management,Pool(s),Recreation Facility
Senior Community Yes
Age Restriction 55
Tax ID 01-00095 43-00029
Ownership Fee Simple
SqFt Source Assessor
Special Listing Condition Standard
Read Less Info
Want to know what your home might be worth? Contact us for a FREE valuation!

Our team is ready to help you sell your home for the highest possible price ASAP

Bought with Jaime Pluta • Weichert Realtors - Forked River
"My job is to find and attract mastery-based agents to the office, protect the culture, and make sure everyone is happy! "






