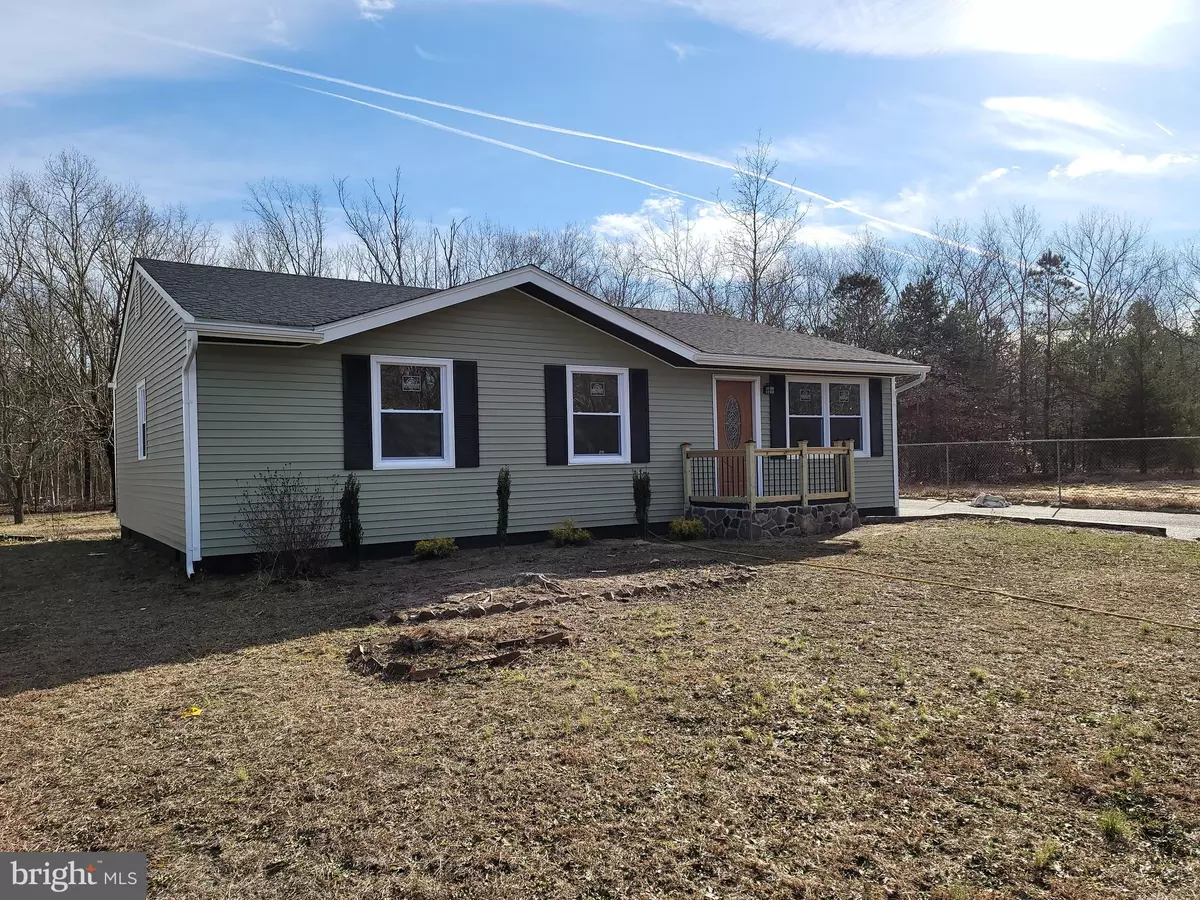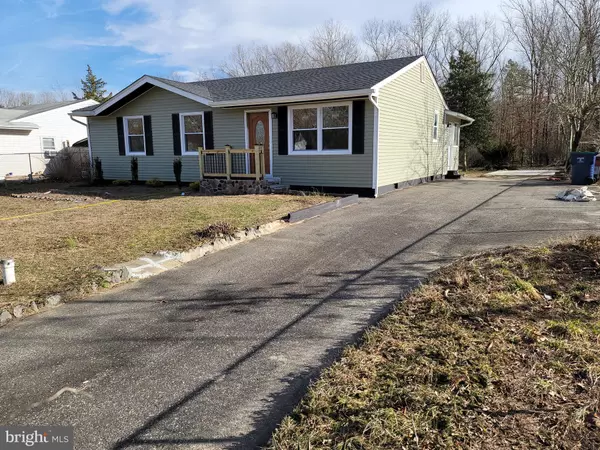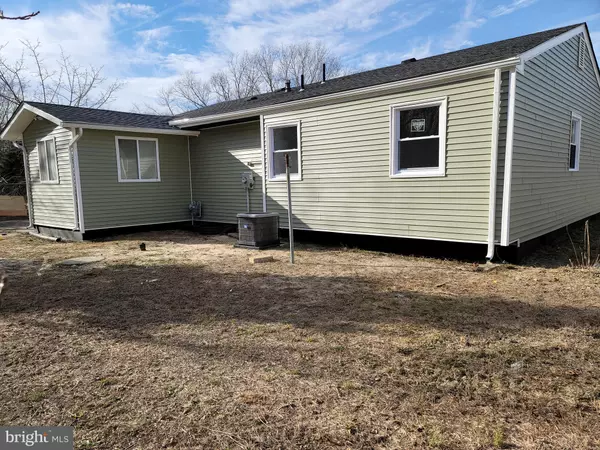$220,000
$195,000
12.8%For more information regarding the value of a property, please contact us for a free consultation.
4 Beds
2 Baths
1,404 SqFt
SOLD DATE : 03/26/2021
Key Details
Sold Price $220,000
Property Type Single Family Home
Sub Type Detached
Listing Status Sold
Purchase Type For Sale
Square Footage 1,404 sqft
Price per Sqft $156
Subdivision None Available
MLS Listing ID NJAC115938
Sold Date 03/26/21
Style Ranch/Rambler
Bedrooms 4
Full Baths 2
HOA Y/N N
Abv Grd Liv Area 1,404
Originating Board BRIGHT
Year Built 1960
Annual Tax Amount $4,661
Tax Year 2020
Lot Size 0.258 Acres
Acres 0.26
Lot Dimensions 75.00 x 150.00
Property Description
The Perfect Starter Home! Tucked away in a quiet neighborhood ! This Ranch Style home has recently been completely Renovated equipped with a Brand New, high efficiency appliances, HVAC System and Central Air . The Master bedroom suite having its very own master bathroom! Your other 3 bedrooms are located on the opposite side of the home, with a full bathroom of their own ! A very desirable open kitchen concept, that flows effortlessly into your living room. As the overall house maintenance is minimum compared to that of a much larger home! You will ultimately have more time and money to enjoy other hobbies in life, travel and/or save if desired! there is plenty of room in the backyard for activities, parties, family events, BBQ's and so much more! Located within minutes of a drive to the atlantic city expressway, Don't wait, schedule your private tour today and come take a look! We look forward to your appointment! Seller is offering a 12 month home warranty !Seller is installing a Brand New Septic System
Location
State NJ
County Atlantic
Area Buena Vista Twp (20105)
Zoning RESIDENTIAL
Rooms
Main Level Bedrooms 4
Interior
Interior Features Breakfast Area, Ceiling Fan(s), Combination Kitchen/Dining, Family Room Off Kitchen, Floor Plan - Open, Kitchen - Island, Recessed Lighting
Hot Water Natural Gas
Heating Forced Air
Cooling Central A/C
Flooring Stone, Vinyl, Wood
Equipment Built-In Microwave, Dishwasher, ENERGY STAR Refrigerator, Microwave, Oven/Range - Gas, Range Hood, Refrigerator, Washer/Dryer Hookups Only, Water Heater - High-Efficiency
Fireplace N
Appliance Built-In Microwave, Dishwasher, ENERGY STAR Refrigerator, Microwave, Oven/Range - Gas, Range Hood, Refrigerator, Washer/Dryer Hookups Only, Water Heater - High-Efficiency
Heat Source Natural Gas
Laundry Main Floor
Exterior
Utilities Available Electric Available, Natural Gas Available
Water Access N
Roof Type Shingle
Accessibility Doors - Lever Handle(s), Other
Garage N
Building
Story 1
Foundation Crawl Space
Sewer Approved System
Water Well
Architectural Style Ranch/Rambler
Level or Stories 1
Additional Building Above Grade, Below Grade
Structure Type Dry Wall
New Construction N
Schools
High Schools Buena Regional H.S.
School District Buena Regional Schools
Others
Pets Allowed Y
Senior Community No
Tax ID 05-01502-00035
Ownership Fee Simple
SqFt Source Assessor
Acceptable Financing Conventional, FHA, USDA, VA
Horse Property N
Listing Terms Conventional, FHA, USDA, VA
Financing Conventional,FHA,USDA,VA
Special Listing Condition Standard
Pets Allowed No Pet Restrictions
Read Less Info
Want to know what your home might be worth? Contact us for a FREE valuation!

Our team is ready to help you sell your home for the highest possible price ASAP

Bought with Jennifer Vincent • Your Home Sold Guaranteed, Nancy Kowalik Group
"My job is to find and attract mastery-based agents to the office, protect the culture, and make sure everyone is happy! "






