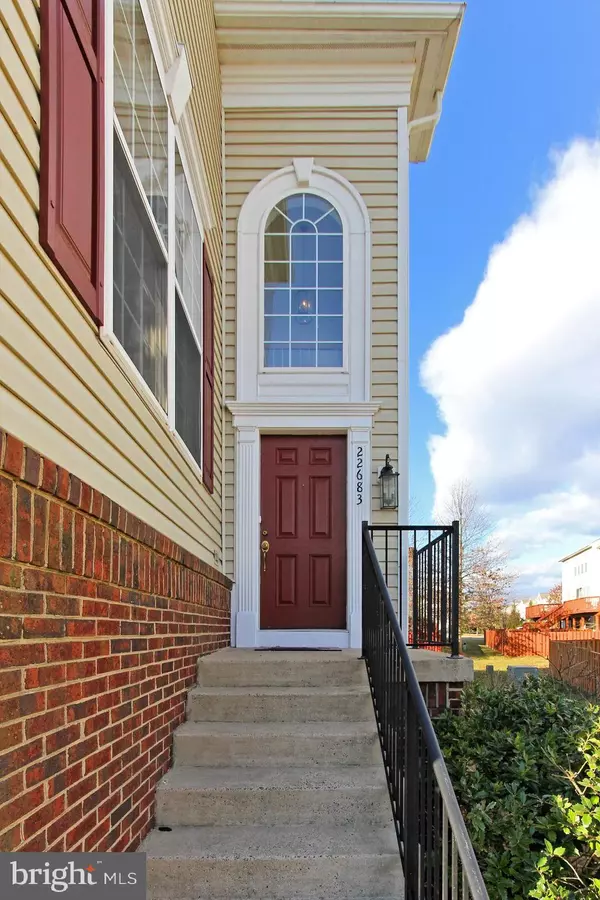$626,700
$589,990
6.2%For more information regarding the value of a property, please contact us for a free consultation.
4 Beds
4 Baths
2,905 SqFt
SOLD DATE : 03/01/2021
Key Details
Sold Price $626,700
Property Type Townhouse
Sub Type End of Row/Townhouse
Listing Status Sold
Purchase Type For Sale
Square Footage 2,905 sqft
Price per Sqft $215
Subdivision Loudoun Parkway Center
MLS Listing ID VALO427092
Sold Date 03/01/21
Style Other
Bedrooms 4
Full Baths 3
Half Baths 1
HOA Fees $107/mo
HOA Y/N Y
Abv Grd Liv Area 2,905
Originating Board BRIGHT
Year Built 2002
Annual Tax Amount $5,073
Tax Year 2020
Lot Size 3,920 Sqft
Acres 0.09
Property Description
Multiple Offers Received. Decision made by 1/26/21, 9AM * Offer deadline 1/25/21 @11:00AM * 3D virtual tour @ https://my.matterport.com/show/?m=mHff2pZPSgo&mls=1 * Do not miss the doll house & floor plan views & of course, the 360 degree walking tour * Checkout the labelled pictures * Unbeatable heart throb location! LESS THAN 2 MILES to upcoming Silver Line Ashburn METRO * NORTHEAST quadrant exposure Town home * Pulte built, Stratford floor plan * This charming END, Corner, Brick front, 3 level home is sited on a 0.09 acreage. An open floor plan that has 2905 interior finished square feet w/its 4 bedrooms (SF size), 3 full bathrooms, a powder rm, & WOW! a main level library too * 2-story foyer. HW floors all thru main level; sanded & stained to bring back the new luxurious look. French doors to the library. Large deck off of the living room. New stainless steel appliances, new quartz countertops w/under mount sink. Backsplash to finish the look of the cozy kitchen area. Bay window sets a perfect breakfast nook * Installed LED recessed lights @ kitchen & upper hallway * Enormous bedroom sizes. Primary bedroom w/tray ceiling & spacious walk-in closet. Primary bathroom w/new cabinets * Laundry @ bedroom Level * Long windows almost touching the floors * Wide staircases w/landing creates console spaces * Basement offers a recreational room, a 4th bedroom, walk-in-closet, & a full bath * Deck has stairs that leads to the beautiful size fenced backyard which is hard to find in a TH setting * A fresh coat of paint to the entire home including doors & trims * Painted garage w/epoxy floors * Block away to Loudoun County Parkway & Greenway/Toll. Proximity to INOVA, Dulles International Airport, Loudoun Station, Brambleton Town Center, Broadlands Village, One Loudoun, Dulles Landing & future Gramercy District. Close to high end groceries - Wegmans & Whole Foods * Just few miles away to restaurants, boutique retailers, movies, meeting places, parks, recreational areas, intricate trail network, state of the art library @ Brambleton Town Center & much more * Excellence in location & convenience *
Location
State VA
County Loudoun
Zoning 05
Direction Northeast
Rooms
Other Rooms Living Room, Dining Room, Primary Bedroom, Bedroom 2, Bedroom 3, Bedroom 4, Kitchen, Family Room, Library, Foyer, Recreation Room, Bathroom 2, Bathroom 3, Primary Bathroom, Half Bath
Basement Fully Finished, Garage Access, Rear Entrance, Walkout Level, Windows
Interior
Hot Water Natural Gas
Heating Forced Air
Cooling Central A/C
Flooring Hardwood, Carpet, Ceramic Tile
Equipment Built-In Microwave, Dishwasher, Disposal, Dryer, Exhaust Fan, Icemaker, Stainless Steel Appliances, Stove, Washer
Fireplace Y
Window Features Screens
Appliance Built-In Microwave, Dishwasher, Disposal, Dryer, Exhaust Fan, Icemaker, Stainless Steel Appliances, Stove, Washer
Heat Source Natural Gas
Laundry Upper Floor
Exterior
Parking Features Garage - Front Entry, Oversized
Garage Spaces 2.0
Amenities Available Common Grounds, Jog/Walk Path, Pool - Outdoor, Community Center, Tot Lots/Playground, Basketball Courts
Water Access N
Roof Type Asphalt
Accessibility None
Attached Garage 2
Total Parking Spaces 2
Garage Y
Building
Story 3
Sewer Public Sewer
Water Public
Architectural Style Other
Level or Stories 3
Additional Building Above Grade, Below Grade
Structure Type 9'+ Ceilings,2 Story Ceilings,Tray Ceilings
New Construction N
Schools
Elementary Schools Moorefield Station
Middle Schools Stone Hill
High Schools Rock Ridge
School District Loudoun County Public Schools
Others
Pets Allowed Y
HOA Fee Include Common Area Maintenance,Snow Removal,Trash
Senior Community No
Tax ID 090274516000
Ownership Fee Simple
SqFt Source Assessor
Acceptable Financing Cash, Conventional, FHA, VA, Other
Listing Terms Cash, Conventional, FHA, VA, Other
Financing Cash,Conventional,FHA,VA,Other
Special Listing Condition Standard
Pets Allowed No Pet Restrictions
Read Less Info
Want to know what your home might be worth? Contact us for a FREE valuation!

Our team is ready to help you sell your home for the highest possible price ASAP

Bought with Akshay Bhatnagar • Virginia Select Homes, LLC.
"My job is to find and attract mastery-based agents to the office, protect the culture, and make sure everyone is happy! "






