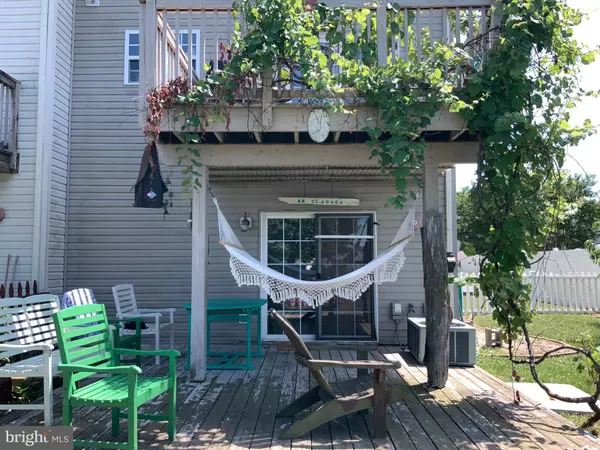$255,500
$280,000
8.8%For more information regarding the value of a property, please contact us for a free consultation.
4 Beds
4 Baths
1,920 SqFt
SOLD DATE : 08/24/2022
Key Details
Sold Price $255,500
Property Type Townhouse
Sub Type End of Row/Townhouse
Listing Status Sold
Purchase Type For Sale
Square Footage 1,920 sqft
Price per Sqft $133
Subdivision Shipbuilders Village
MLS Listing ID DESU2024842
Sold Date 08/24/22
Style Coastal,Colonial
Bedrooms 4
Full Baths 2
Half Baths 2
HOA Y/N N
Abv Grd Liv Area 1,920
Originating Board BRIGHT
Year Built 2004
Annual Tax Amount $1,251
Tax Year 2021
Lot Size 5,662 Sqft
Acres 0.13
Lot Dimensions 40.00 x 142.00
Property Description
New Dreams and Lifetime Memories await you! Ideal Colonial, Townhome. 3-4 BR, 2.5.5 BA, 3 fully Finished levels, Top Floor: Primary Bedroom, private Bath plus 2 Bedrooms and Bath, Second Floor: Magnificent open Kit, Family, Dining, floor plan plus powder room. Chef's kit w/ 42"white cabinets, appliances, reach-in pantry, storage & counter space galore! First Floor: Entrance foyer/hallway, powder room, Extra family room/4th Bedroom, and attached garage. Lovingly maintained throughout. Enjoy the privacy enclosed yard, largest in the neighborhood; all easy to maintain. Your own patio area and large 2nd floor deck off Kitchen. There is no home directly behind this property, so you have extra parking. This 2004 Home w all the upgrades, stunning! New Washer/Dryer (22). The front facade has new (16) front door and shutters. Pastel view of village neighborhood! Wonderful community of Shipbuilders Village w village style lanes & sidewalks to downtown Milton & Dogfish Brewery! Public Water and Sewer, NO HOA Fees but wonderful Town amenities! Discover all the new local theater, dining & farmer's markets of Milton! Enjoy nearby Rehoboth, Lewes Beaches, Shopping & Dining too! Start the memories!
Please note showing time availabilities in agent remarks
Location
State DE
County Sussex
Area Broadkill Hundred (31003)
Zoning TN
Direction Southwest
Rooms
Other Rooms Living Room, Dining Room, Primary Bedroom, Bedroom 4, Kitchen, Family Room, Foyer, Bathroom 2, Bathroom 3, Full Bath
Main Level Bedrooms 1
Interior
Interior Features Attic, Kitchen - Eat-In, Combination Kitchen/Dining, Pantry, Ceiling Fan(s), Window Treatments
Hot Water Propane
Heating Central
Cooling Central A/C
Flooring Carpet, Vinyl
Equipment Dishwasher, Disposal, Dryer - Electric, Exhaust Fan, Microwave, Oven/Range - Electric, Range Hood, Refrigerator, Washer, Water Heater
Furnishings No
Fireplace N
Window Features Screens
Appliance Dishwasher, Disposal, Dryer - Electric, Exhaust Fan, Microwave, Oven/Range - Electric, Range Hood, Refrigerator, Washer, Water Heater
Heat Source Propane - Owned
Exterior
Exterior Feature Deck(s), Patio(s)
Parking Features Garage - Front Entry
Garage Spaces 3.0
Fence Partially, Picket
Utilities Available Propane
Water Access N
Roof Type Shingle,Asphalt
Accessibility None
Porch Deck(s), Patio(s)
Attached Garage 1
Total Parking Spaces 3
Garage Y
Building
Lot Description Cleared
Story 3
Foundation Concrete Perimeter
Sewer Public Sewer
Water Public
Architectural Style Coastal, Colonial
Level or Stories 3
Additional Building Above Grade, Below Grade
New Construction N
Schools
Elementary Schools Brittingham
Middle Schools Mariner
High Schools Cape Henlopen
School District Cape Henlopen
Others
Pets Allowed Y
Senior Community No
Tax ID 235-14.00-198.00
Ownership Fee Simple
SqFt Source Estimated
Acceptable Financing Cash, Conventional
Horse Property N
Listing Terms Cash, Conventional
Financing Cash,Conventional
Special Listing Condition Standard
Pets Allowed Cats OK, Dogs OK
Read Less Info
Want to know what your home might be worth? Contact us for a FREE valuation!

Our team is ready to help you sell your home for the highest possible price ASAP

Bought with Ronald J Cook • Patterson-Schwartz-Rehoboth

"My job is to find and attract mastery-based agents to the office, protect the culture, and make sure everyone is happy! "






