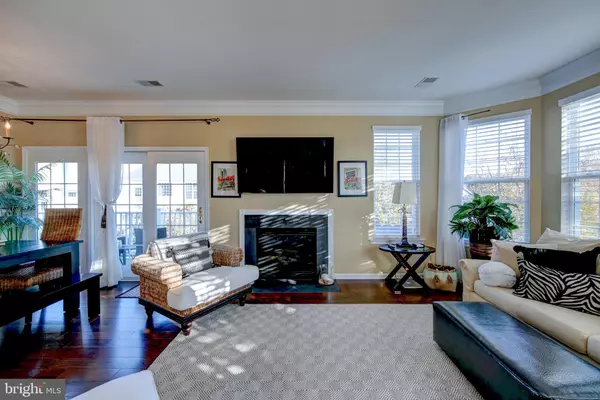$439,880
$439,880
For more information regarding the value of a property, please contact us for a free consultation.
3 Beds
3 Baths
2,585 SqFt
SOLD DATE : 12/18/2020
Key Details
Sold Price $439,880
Property Type Condo
Sub Type Condo/Co-op
Listing Status Sold
Purchase Type For Sale
Square Footage 2,585 sqft
Price per Sqft $170
Subdivision Bayside At Bethany Lakes
MLS Listing ID DESU173154
Sold Date 12/18/20
Style Coastal,Contemporary
Bedrooms 3
Full Baths 3
Condo Fees $434/mo
HOA Y/N N
Abv Grd Liv Area 2,585
Originating Board BRIGHT
Year Built 2005
Annual Tax Amount $1,145
Tax Year 2020
Lot Size 11.620 Acres
Acres 11.62
Lot Dimensions 0.00 x 0.00
Property Description
Simply Stunning! This highly sought-after 2nd floor condominium is now being offered in the desirable community of Bayside at Bethany Lakes. This sun filled, open floorplan delivers beautiful hardwood throughout living spaces and Kitchen, Plantation Shutters on window lined Great Room wall, propane fireplace, original artwork and spectacular decor. Dining area boasts a one-of-a-kind farm table with bench and rattan chairs to allow room for all of your family and friends to share great food and many happy memories. The additional Balcony off of Dining area is oversized and creates a unique setting overlooking a scenic courtyard and Gazebo for cool evening gatherings. The gourmet style Kitchen with gas oven, high-end black appliances, maple cabinets, hard surfaced countertops and breakfast nook is also saturated in natural lighting from the bumped out, window lined, nook wall. Enjoy your morning coffee on the cute 2-seater kitchen balcony! The elegant, trayed ceiling Master En-Suite with walk-in closet and Spa Bath is just what you have been dreaming of with a beautiful King bed and soft palette paint tones. The 2nd spacious Guest En-Suite with Full Bath and Balcony is perfect for weekend guests and the 3rd Queen Guest Bedroom is exquisitely draped in natural tones for a peaceful nights sleep and shares a lovely 3rd Full Bath with the Study that is designed for private reading or relaxing and offers a plush sofa bed for additional sleeping space. Last but not least, the oversized Loft area will thrill your guests with this additional entertaining space for hours of chat time, movie nights or after beach lounging. Just the perfect space to make this unique property your beloved summer home, beach get-a-way or year-round residence. All Bedrooms, Study, Loft and Stairs are floored in an artistic wool woven sisal carpet. Other unique features include custom draperies throughout, additional large, heated custom storage area off of the loft for personal belongings, large Kitchen pantry and Hall closets, exterior storage closet, new HVAC system, new Hot Water Heater, single car garage with storage space and rear entry. Bayside at Bethany Lakes offers one of the best views of the Indian River Bay and amazing amenities including an outstanding Clubhouse! Less than 3 miles from downtown Bethany Beach, this home is a treasure!
Location
State DE
County Sussex
Area Baltimore Hundred (31001)
Zoning GR
Rooms
Basement Partial
Interior
Interior Features Breakfast Area, Carpet, Combination Dining/Living, Combination Kitchen/Dining, Crown Moldings, Dining Area, Family Room Off Kitchen, Floor Plan - Open, Kitchen - Eat-In, Kitchen - Table Space, Recessed Lighting, Upgraded Countertops, Walk-in Closet(s), Window Treatments
Hot Water Electric
Heating Forced Air, Heat Pump - Gas BackUp
Cooling Heat Pump(s)
Flooring Carpet, Ceramic Tile, Hardwood
Fireplaces Number 1
Fireplaces Type Fireplace - Glass Doors, Gas/Propane
Equipment Built-In Microwave, Dishwasher, Disposal, Dryer - Electric, Dryer - Front Loading, Icemaker, Oven - Self Cleaning, Oven/Range - Gas, Water Heater
Furnishings Yes
Fireplace Y
Window Features Double Pane,Screens,Vinyl Clad
Appliance Built-In Microwave, Dishwasher, Disposal, Dryer - Electric, Dryer - Front Loading, Icemaker, Oven - Self Cleaning, Oven/Range - Gas, Water Heater
Heat Source Propane - Leased
Laundry Has Laundry
Exterior
Exterior Feature Balconies- Multiple, Porch(es)
Parking Features Additional Storage Area, Garage - Rear Entry, Garage Door Opener
Garage Spaces 1.0
Water Access N
View Courtyard, Garden/Lawn, Trees/Woods
Roof Type Architectural Shingle
Street Surface Paved
Accessibility None
Porch Balconies- Multiple, Porch(es)
Attached Garage 1
Total Parking Spaces 1
Garage Y
Building
Lot Description Backs - Open Common Area, Backs to Trees, Corner, Cul-de-sac, Front Yard, Landscaping, Level, No Thru Street, SideYard(s)
Story 2
Sewer Public Sewer
Water Public
Architectural Style Coastal, Contemporary
Level or Stories 2
Additional Building Above Grade, Below Grade
Structure Type 2 Story Ceilings,9'+ Ceilings,Dry Wall,High,Tray Ceilings
New Construction N
Schools
School District Indian River
Others
Senior Community No
Tax ID 134-09.00-37.01-99
Ownership Fee Simple
SqFt Source Assessor
Acceptable Financing Cash, Conventional
Listing Terms Cash, Conventional
Financing Cash,Conventional
Special Listing Condition Standard
Read Less Info
Want to know what your home might be worth? Contact us for a FREE valuation!

Our team is ready to help you sell your home for the highest possible price ASAP

Bought with John Cusato Sr. • Keller Williams Realty
"My job is to find and attract mastery-based agents to the office, protect the culture, and make sure everyone is happy! "






