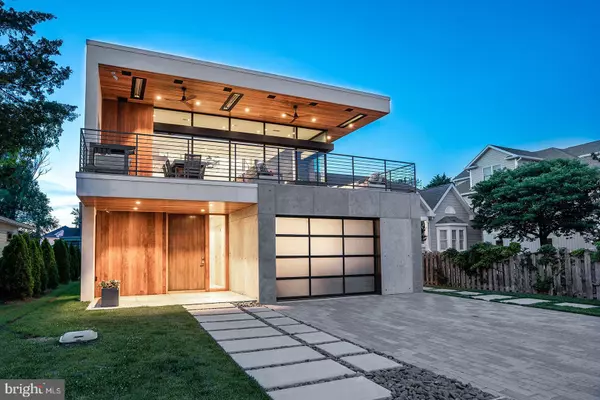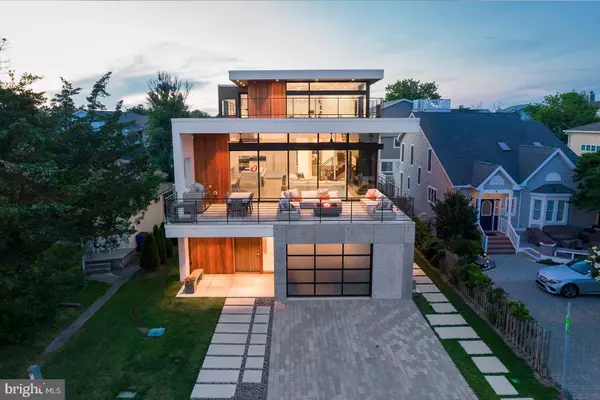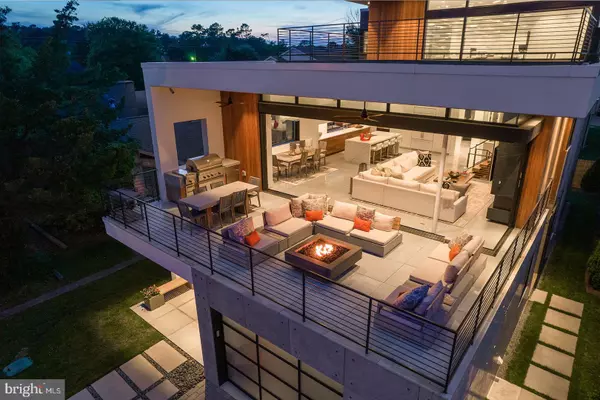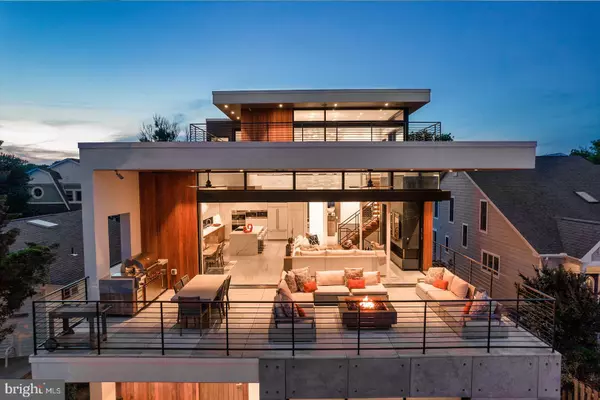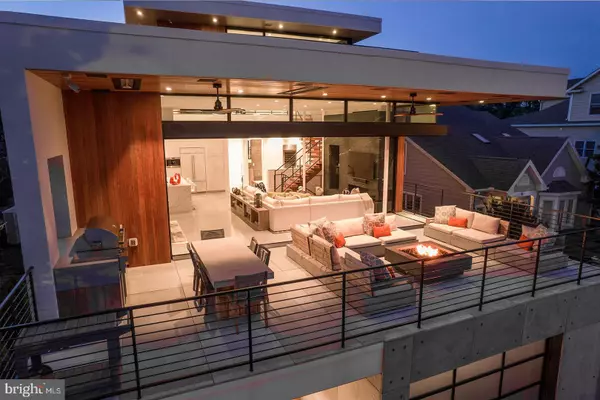$4,750,000
$4,950,000
4.0%For more information regarding the value of a property, please contact us for a free consultation.
5 Beds
7 Baths
4,080 SqFt
SOLD DATE : 10/01/2021
Key Details
Sold Price $4,750,000
Property Type Single Family Home
Sub Type Detached
Listing Status Sold
Purchase Type For Sale
Square Footage 4,080 sqft
Price per Sqft $1,164
Subdivision Rehoboth By The Sea
MLS Listing ID DESU185280
Sold Date 10/01/21
Style Contemporary
Bedrooms 5
Full Baths 6
Half Baths 1
HOA Y/N N
Abv Grd Liv Area 4,080
Originating Board BRIGHT
Year Built 2018
Annual Tax Amount $3,088
Tax Year 2020
Lot Size 5,000 Sqft
Acres 0.11
Lot Dimensions 50.00 x 100.00
Property Description
Welcome to 15 Cullen Street, a modern masterpiece located in the ocean block of the highly desired neighborhood known as Rehoboth by the Sea. Renowned architect, Randall Mars, carefully blended the ideal coastal setting with flawless design and sophistication. Situated only steps from the ocean, this stunning residence features a total of 5,500+/- square feet including 5 bedrooms, 6.5 bathrooms and casually elegant living spaces on each of the home's three levels. Upon entry, clean lines, tasteful décor make a dramatic impression. The first level features 4 spacious bedrooms with luxurious spa-like baths, a spacious living area complete with wet bar with quartz counters and refrigeration. In addition, a mudroom with direct access to the outdoor shower and a 1-car garage, perfect for bikes and storage. Rich walnut stairs guide you to the main level (2nd) where you will find a spectacular great room complete with polished concrete floors, soaring ceilings and a sleek fireplace with marble surround. The interior space is fluidly connected to the environment by floor to ceiling glass that completely opens to the expansive terrace with seating area, built-in fire pit, dining area and outdoor kitchen with gas grill and beverage center. The custom kitchen features stunning white cabinetry, stainless steel appliances and a window stretching the length of counter. The island is emphasized with gorgeous quartz counters with a waterfall edge and range hood artfully built-in a walnut accent piece. The space is finished with a dining area, wine storage and beverage center. In addition, this level includes the primary suite complete with a custom walk-in closet and a luxurious and sleek private en-suite bath. Perched on the third level is a superior flex space currently being utilized as an executive office. This generously sized room includes a full bath, private balcony and direct access to the sundeck boasting superb ocean views. The home is visually striking, and the systems are equally as impressive. With top-notch security and surveillance, audio/video, and smart home technology throughout, you can manage everything remotely from a mobile device. This home includes many features that could not duplicated under today's building code, and it is truly a one-of-a-kind opportunity. All situated in a sought-after location offering one of the most gorgeous beaches along the Delaware coast. This home truly leaves little to the imagination!
Location
State DE
County Sussex
Area Lewes Rehoboth Hundred (31009)
Zoning TN
Rooms
Other Rooms Dining Room, Primary Bedroom, Kitchen, Family Room, Laundry, Loft, Primary Bathroom
Main Level Bedrooms 4
Interior
Interior Features Bar, Built-Ins, Combination Dining/Living, Combination Kitchen/Dining, Combination Kitchen/Living, Dining Area, Entry Level Bedroom, Family Room Off Kitchen, Floor Plan - Open, Kitchen - Island, Kitchen - Gourmet, Recessed Lighting, Bathroom - Stall Shower, Upgraded Countertops, Walk-in Closet(s), Wet/Dry Bar, Window Treatments, Wine Storage
Hot Water Propane, Tankless
Heating Forced Air
Cooling Central A/C, Zoned
Flooring Concrete, Marble, Ceramic Tile
Fireplaces Number 1
Fireplaces Type Gas/Propane
Equipment Built-In Microwave, Cooktop, Dishwasher, Disposal, Dryer - Front Loading, Instant Hot Water, Oven - Double, Oven - Wall, Refrigerator, Stainless Steel Appliances, Washer - Front Loading, Water Heater - Tankless
Furnishings No
Fireplace Y
Window Features Insulated,Sliding
Appliance Built-In Microwave, Cooktop, Dishwasher, Disposal, Dryer - Front Loading, Instant Hot Water, Oven - Double, Oven - Wall, Refrigerator, Stainless Steel Appliances, Washer - Front Loading, Water Heater - Tankless
Heat Source Propane - Leased
Laundry Has Laundry, Lower Floor, Washer In Unit, Dryer In Unit
Exterior
Exterior Feature Balconies- Multiple
Parking Features Garage - Front Entry, Garage Door Opener
Garage Spaces 5.0
Utilities Available Cable TV, Phone, Propane
Amenities Available None
Water Access N
View Ocean
Roof Type Flat
Accessibility None
Porch Balconies- Multiple
Road Frontage City/County
Attached Garage 1
Total Parking Spaces 5
Garage Y
Building
Lot Description Cleared, Landscaping
Story 3
Foundation Slab
Sewer Public Sewer
Water Public
Architectural Style Contemporary
Level or Stories 3
Additional Building Above Grade, Below Grade
Structure Type 9'+ Ceilings
New Construction N
Schools
Elementary Schools Rehoboth
Middle Schools Beacon
High Schools Cape Henlopen
School District Cape Henlopen
Others
Pets Allowed Y
HOA Fee Include None
Senior Community No
Tax ID 334-20.10-142.00
Ownership Fee Simple
SqFt Source Estimated
Security Features Exterior Cameras,Monitored,Security System
Acceptable Financing Cash, Conventional
Horse Property N
Listing Terms Cash, Conventional
Financing Cash,Conventional
Special Listing Condition Standard
Pets Allowed Cats OK, Dogs OK
Read Less Info
Want to know what your home might be worth? Contact us for a FREE valuation!

Our team is ready to help you sell your home for the highest possible price ASAP

Bought with Lucius Webb • Jack Lingo - Rehoboth

"My job is to find and attract mastery-based agents to the office, protect the culture, and make sure everyone is happy! "


