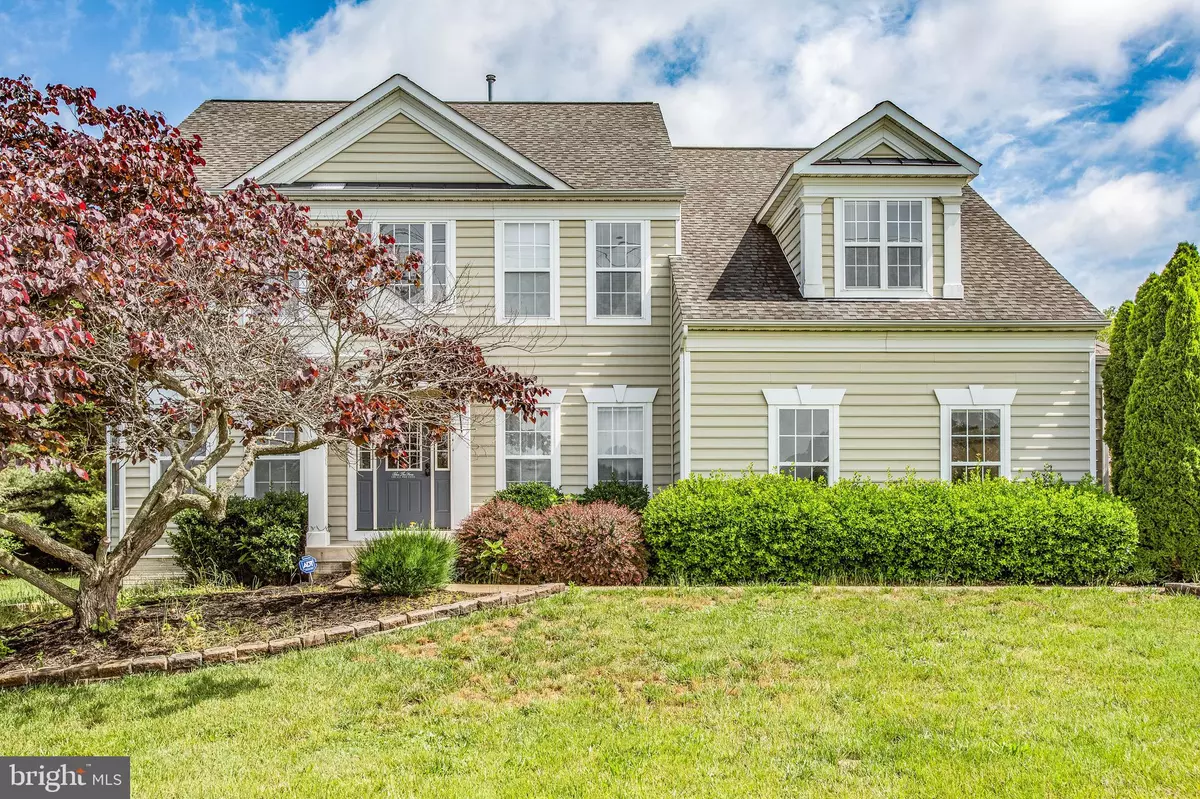$485,000
$479,900
1.1%For more information regarding the value of a property, please contact us for a free consultation.
4 Beds
4 Baths
3,719 SqFt
SOLD DATE : 07/01/2021
Key Details
Sold Price $485,000
Property Type Single Family Home
Sub Type Detached
Listing Status Sold
Purchase Type For Sale
Square Footage 3,719 sqft
Price per Sqft $130
Subdivision Beechwood Estates
MLS Listing ID VASP230154
Sold Date 07/01/21
Style Colonial
Bedrooms 4
Full Baths 4
HOA Y/N N
Abv Grd Liv Area 2,453
Originating Board BRIGHT
Year Built 2002
Annual Tax Amount $2,933
Tax Year 2020
Lot Size 0.811 Acres
Acres 0.81
Property Description
Backing to tranquil farmland, beaming with natural light and openness galore... what a home this is! 7541 Chancellor Road has four bedrooms and four baths throughout its 3,761 square feet. It was built in 2002 and sits on a lovely .81-acre lot. It sits within the Beachwood Estates community... which has no HOA fees. Stepping inside - perhaps you noticed its abundance of windows from its exterior - it is a natural light utopia. The light compliments the recently sanded dark hardwood floors that youll notice throughout. Anchoring the main level is its towering living room, bursting with windows, light and memorable crown molding. Its current owners have fit a 15-foot Christmas tree in it and have loved the gas fireplace set up. Additional main level highlights include a hardwood-clad dining room, office space, sitting area, full bath, bedroom, access to the homes two-car automatic garage and a spacious kitchen. The open kitchen is clad in off-white cabinetry, top line appliances (enjoy that stainless steel fridge w/ pull-out freezer!), copper farmhouse sink, garbage disposal and adjacent double-door pantry. Off the kitchen is access to the homes deck and flat back yard! As for its deck, its been recently re-stained, and power washed. Its newest owners will also appreciate the concrete patio / throughway from the driveway to the deck. A fence lines the back property line and the swing set and shed you see convey with the sale. Two staircases lead to the upper level one is a straight-shot to the primary bedroom, the other leads to the additional two bedrooms. The primary suite is massive, complete with a sitting room, full walk-in closet and expansive ensuite bath. The primary bath has a large soaking tub, shower and double vanity sink. Rounding out the upstairs are the additional two bedrooms (each with a ceiling fan), full bath, laundry room with new tiling and a loft space. The homes basement boasts a large open area with recessed lighting, a full bath and plenty of storage. Note the space under the stairs, folks! Component-wise, its HVAC system has been regularly maintained and a new water heater was installed six years ago. A sliding door in the basement leads up a set of concrete steps and to the homes outdoor patio. Should you so desire, the patio could be perfect for a hot tub. Its Chancellor location comes with a number of nearby perks. Just to the southeast of the neighborhood off Gordon Road, youll find Salem Fields Shopping Center with grocery and dining options. Route 3 is less than 3 miles north, where Harrison Crossing (groceries, dining and more) awaits. For commuters, two Interstate 95 access points (Route 3 to the north and Route 1 / Massaponax) are within 15 minutes. Inside and out, this has been the perfect mix of a warm home base as well as inviting abode for entertaining. If youre ready for all that 7541 Chancellor Road brings, book your showing today!
Location
State VA
County Spotsylvania
Zoning R1
Rooms
Basement Fully Finished, Walkout Stairs
Main Level Bedrooms 1
Interior
Interior Features Window Treatments
Hot Water Electric
Heating Central
Cooling Central A/C, Ceiling Fan(s)
Fireplaces Number 1
Fireplaces Type Gas/Propane
Equipment Built-In Microwave, Dishwasher, Disposal, Stove, Refrigerator, Icemaker, Washer, Dryer
Fireplace Y
Appliance Built-In Microwave, Dishwasher, Disposal, Stove, Refrigerator, Icemaker, Washer, Dryer
Heat Source Electric
Exterior
Parking Features Garage - Side Entry, Garage Door Opener
Garage Spaces 2.0
Water Access N
Accessibility None
Attached Garage 2
Total Parking Spaces 2
Garage Y
Building
Story 3
Sewer Public Sewer
Water Public
Architectural Style Colonial
Level or Stories 3
Additional Building Above Grade, Below Grade
New Construction N
Schools
Elementary Schools Wilderness
Middle Schools Freedom
High Schools Riverbend
School District Spotsylvania County Public Schools
Others
Senior Community No
Tax ID 21A1-7A
Ownership Fee Simple
SqFt Source Assessor
Special Listing Condition Standard
Read Less Info
Want to know what your home might be worth? Contact us for a FREE valuation!

Our team is ready to help you sell your home for the highest possible price ASAP

Bought with Rodrick F Obee • EXP Realty, LLC
"My job is to find and attract mastery-based agents to the office, protect the culture, and make sure everyone is happy! "






