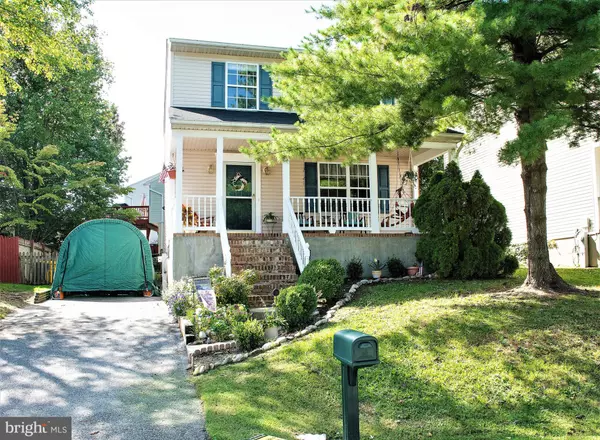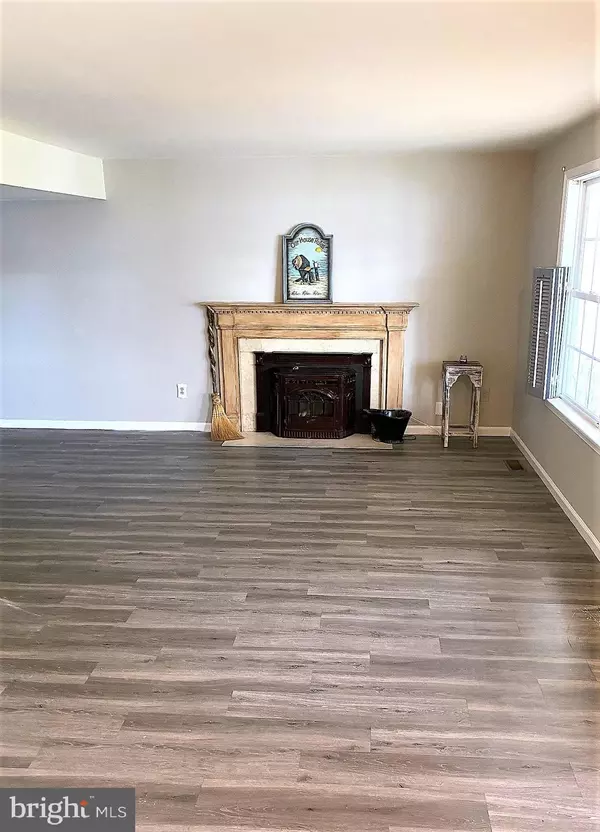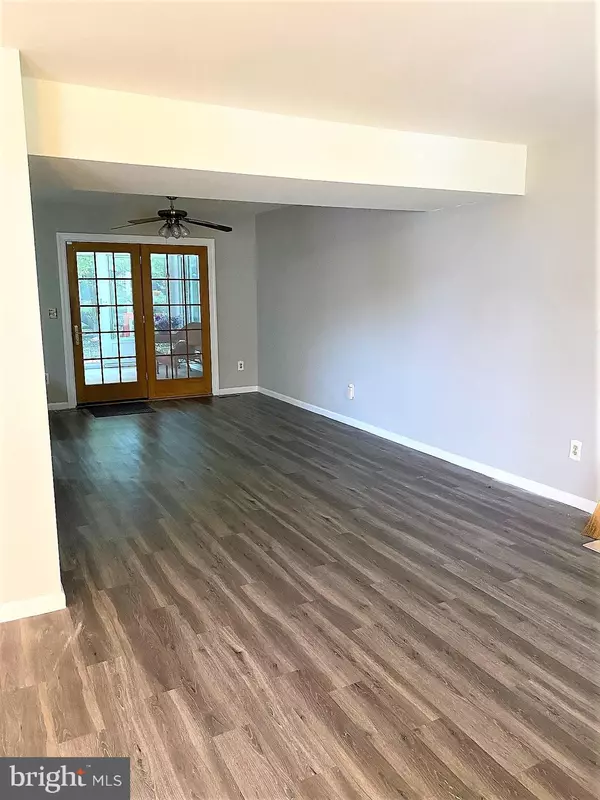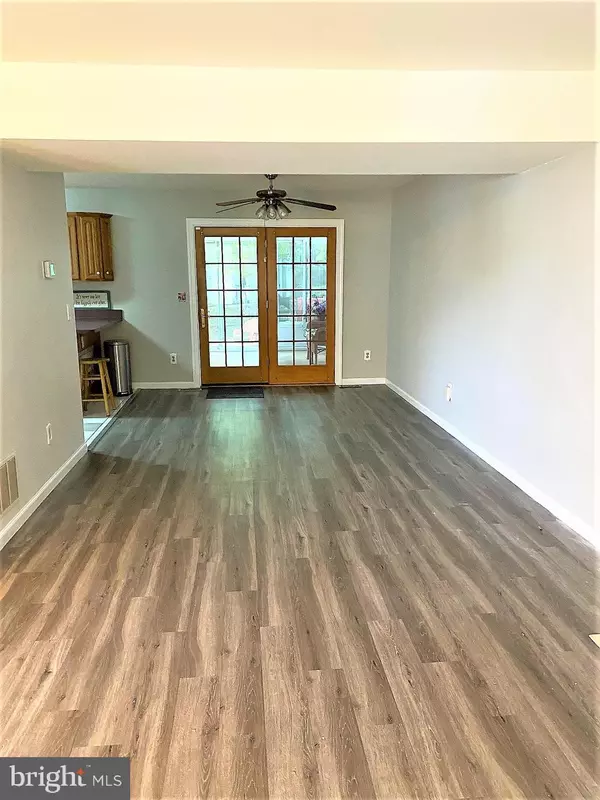$340,000
$339,900
For more information regarding the value of a property, please contact us for a free consultation.
3 Beds
3 Baths
1,440 SqFt
SOLD DATE : 12/23/2020
Key Details
Sold Price $340,000
Property Type Single Family Home
Sub Type Detached
Listing Status Sold
Purchase Type For Sale
Square Footage 1,440 sqft
Price per Sqft $236
Subdivision Green Haven
MLS Listing ID MDAA447364
Sold Date 12/23/20
Style Colonial
Bedrooms 3
Full Baths 2
Half Baths 1
HOA Y/N N
Abv Grd Liv Area 1,440
Originating Board BRIGHT
Year Built 1994
Annual Tax Amount $2,983
Tax Year 2019
Lot Size 5,500 Sqft
Acres 0.13
Property Description
Motivated seller. Will consider all offers. Lovely colonial on a quiet cul-de-sac in the desirable Green Haven community. Featuring 3 bedrooms, 2-1/2 baths, open living/dining room/kitchen, three-season enclosed porch with a hot tub, deck and private patio with room for a garden. The finished walk out basement is complete with a fire place and great for entertaining. This home has lots of upgrades including new wood floors, a new HVAC, newer roof still under warranty, fresh paint, renovated bathrooms, a new front porch railing, and new bedroom carpet. You can park your vehicles in the extended and widened driveway. As a bonus, there is a storage shed in the back. This home is in move-in condition. The Community features include parks, ball fields and the nearby Green Haven Wharf fishing pier on Stoney Creek with a sandy beach, car top boat launch and very short carry to the water. No mandatory HOA fees.
Location
State MD
County Anne Arundel
Zoning 011 RESIDENTIAL
Rooms
Other Rooms Living Room, Dining Room, Primary Bedroom, Bedroom 2, Kitchen, Basement, Foyer, Bedroom 1, Sun/Florida Room, Bathroom 2
Basement Fully Finished, Outside Entrance
Interior
Interior Features Ceiling Fan(s), Combination Dining/Living, Dining Area, Floor Plan - Open, Pantry, WhirlPool/HotTub, Carpet, Combination Kitchen/Dining, Window Treatments, Wood Floors
Hot Water Electric
Heating Heat Pump(s)
Cooling Ceiling Fan(s), Central A/C
Flooring Carpet, Ceramic Tile, Wood
Fireplaces Number 2
Fireplaces Type Mantel(s), Wood
Equipment Built-In Microwave, Cooktop, Dishwasher, Disposal, Oven/Range - Electric, Refrigerator, Washer/Dryer Stacked, Icemaker
Furnishings No
Fireplace Y
Window Features Screens
Appliance Built-In Microwave, Cooktop, Dishwasher, Disposal, Oven/Range - Electric, Refrigerator, Washer/Dryer Stacked, Icemaker
Heat Source Electric
Laundry Basement
Exterior
Exterior Feature Patio(s), Porch(es), Deck(s)
Garage Spaces 3.0
Utilities Available Electric Available, Water Available
Water Access N
Roof Type Shingle,Asphalt
Street Surface Black Top
Accessibility Level Entry - Main
Porch Patio(s), Porch(es), Deck(s)
Total Parking Spaces 3
Garage N
Building
Story 2
Foundation None
Sewer Public Sewer
Water Public
Architectural Style Colonial
Level or Stories 2
Additional Building Above Grade, Below Grade
Structure Type Dry Wall
New Construction N
Schools
Elementary Schools High Point
Middle Schools George Fox
High Schools Northeast
School District Anne Arundel County Public Schools
Others
Senior Community No
Tax ID 020338890072566
Ownership Fee Simple
SqFt Source Assessor
Acceptable Financing Cash, Conventional, Negotiable
Horse Property N
Listing Terms Cash, Conventional, Negotiable
Financing Cash,Conventional,Negotiable
Special Listing Condition Standard
Read Less Info
Want to know what your home might be worth? Contact us for a FREE valuation!

Our team is ready to help you sell your home for the highest possible price ASAP

Bought with Kimberly Dawn Whaley • Coldwell Banker Realty

"My job is to find and attract mastery-based agents to the office, protect the culture, and make sure everyone is happy! "






