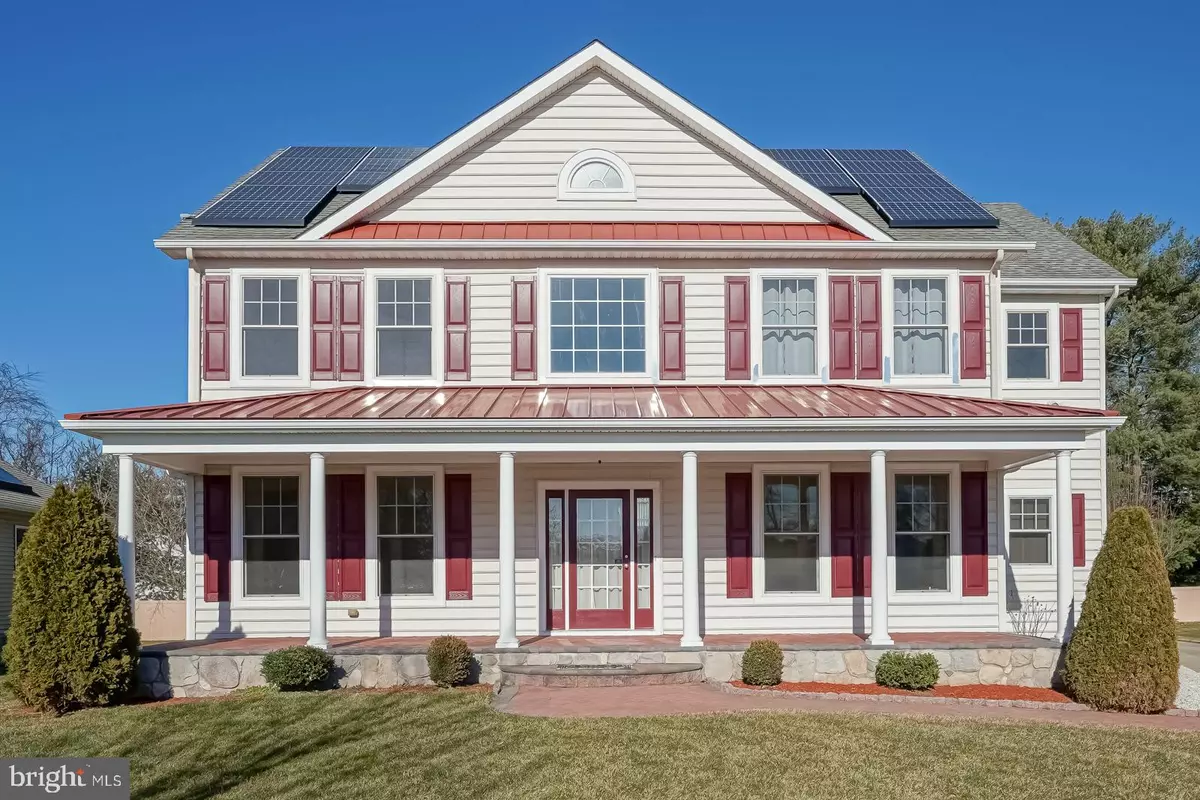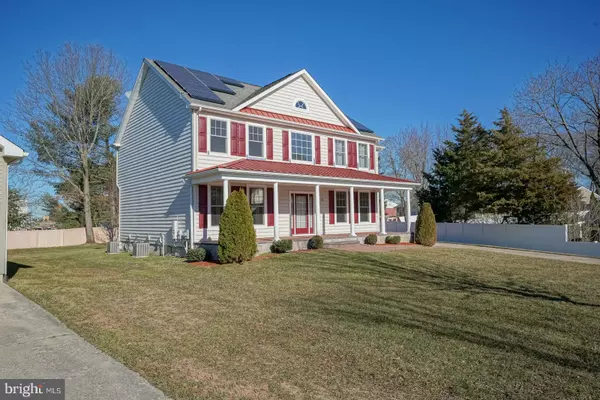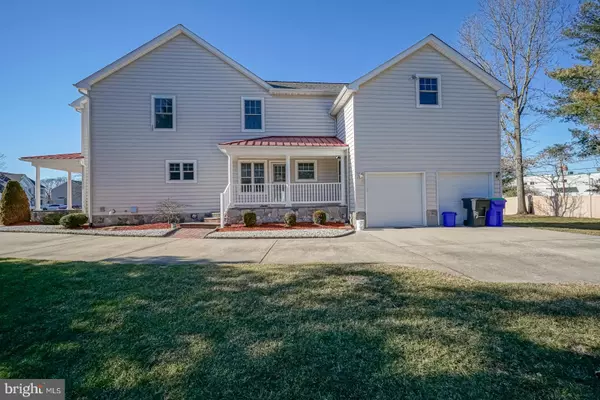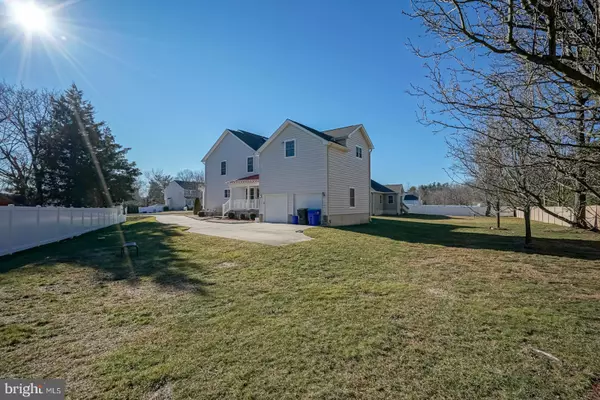$475,000
$505,000
5.9%For more information regarding the value of a property, please contact us for a free consultation.
4 Beds
3 Baths
3,428 SqFt
SOLD DATE : 08/20/2021
Key Details
Sold Price $475,000
Property Type Single Family Home
Sub Type Detached
Listing Status Sold
Purchase Type For Sale
Square Footage 3,428 sqft
Price per Sqft $138
Subdivision None Available
MLS Listing ID NJAC116568
Sold Date 08/20/21
Style Colonial,Contemporary,Craftsman,Traditional
Bedrooms 4
Full Baths 2
Half Baths 1
HOA Fees $16/ann
HOA Y/N Y
Abv Grd Liv Area 3,428
Originating Board BRIGHT
Year Built 2005
Annual Tax Amount $11,050
Tax Year 2020
Lot Dimensions 76.00 x 186.00
Property Description
Heavenly in Hammonton! Size matters, and you just found it. This large 4 bedroom, 2 1/2 bathroom Hammonton colonial home, over 3400 square feet in size, has hit the market and is ready for you to make it yours. Stroll up your paver walkway and onto your first of 2 large brick porches, adorned with a metal roof and columns. Enter into your foyer, with tile flooring and a 15 foot high cathedral ceiling, a large chandelier, with a plethora of natural light to illuminate your way. To your left is a sizable living room, with a hidden bonus room, which can be used as a first floor bedroom or a perfect work-from-home office. To your right, continue on into the formal dining room, which comes complete with a butlers pantry and a matching chandelier to the foyer. The kitchen is beautifully put together, with 42 inch dark wood cabinets to the ceiling, finished off with crown moulding. Youll find a newer set of stainless steel appliances, including an oven, dishwasher, french-door refrigerator, and gas range with hood. Granite countertops and tile backsplash, along with recessed lighting, and a center island with bar seating complete the heart of the home. The kitchens access to the side entrance and the second brick porch is a nice touch. The family room continues the theme of natural light in this home, with large windows and two sets of sliding doors with access to your deck, all of which are custom with wide trim. The gas fireplace will keep you warm and fuzzy all winter long. The crown moulding matches the rest of the house as well. Also on the first floor, youll find a half bathroom and your laundry room, which leads to your large attached 2-car garage. Upstairs are all 4 bedrooms, including an absolutely massive 36 x 14 master bedroom. Thats not a typo. The master bedroom has a seating area, 2 very large walk-in closets, and a beautiful en-suite bathroom. The bathroom comes complete with a soaking tub, large tile stand-up shower, and two separate sinks. The other 3 bedrooms are also large, with sizable closet space as well. Downstairs, the unfinished basement is huge, and will provide more storage than you could ever need. With 9 foot ceilings and a bilco door, its really a prime spot to finish off and turn into the fan cave or game room of your dreams. The backyard is a must-see. Youve got a lot of space to entertain and enjoy those summer days and nights. There are some other really nice features to this house that you wont find too often. If you really dislike paying high electric bills, youll love having owned solar panels which cut your bills down to almost nothing. The driveway is especially spacious, giving you enough space for all your friends, and their friends, to park their cars. The time is now for you schedule a showing. Dont let this gem pass you by.
Location
State NJ
County Atlantic
Area Hammonton Town (20113)
Zoning RES
Rooms
Other Rooms Living Room, Dining Room, Primary Bedroom, Bedroom 2, Bedroom 3, Kitchen, Family Room, Bedroom 1, Laundry, Office
Basement Full, Poured Concrete
Interior
Hot Water Natural Gas
Heating Forced Air
Cooling Central A/C
Fireplaces Number 1
Equipment Oven - Wall, Oven/Range - Gas, Range Hood, Refrigerator, Stainless Steel Appliances, Washer, Dryer
Fireplace Y
Appliance Oven - Wall, Oven/Range - Gas, Range Hood, Refrigerator, Stainless Steel Appliances, Washer, Dryer
Heat Source Natural Gas
Laundry Main Floor
Exterior
Parking Features Additional Storage Area, Garage - Side Entry, Oversized
Garage Spaces 12.0
Water Access N
Accessibility None
Attached Garage 2
Total Parking Spaces 12
Garage Y
Building
Story 2.5
Foundation Concrete Perimeter
Sewer Public Sewer
Water Public
Architectural Style Colonial, Contemporary, Craftsman, Traditional
Level or Stories 2.5
Additional Building Above Grade, Below Grade
New Construction N
Schools
Elementary Schools Warren E. Sooy Jr-Elememtary School
Middle Schools Hammonton M.S.
High Schools Hammonton H.S.
School District Hammonton Town Schools
Others
Senior Community No
Tax ID 13-03606-00034
Ownership Fee Simple
SqFt Source Assessor
Acceptable Financing Cash, Conventional, FHA
Listing Terms Cash, Conventional, FHA
Financing Cash,Conventional,FHA
Special Listing Condition Standard
Read Less Info
Want to know what your home might be worth? Contact us for a FREE valuation!

Our team is ready to help you sell your home for the highest possible price ASAP

Bought with Richard Mauriello Jr. • RE/MAX Community-Williamstown
"My job is to find and attract mastery-based agents to the office, protect the culture, and make sure everyone is happy! "






