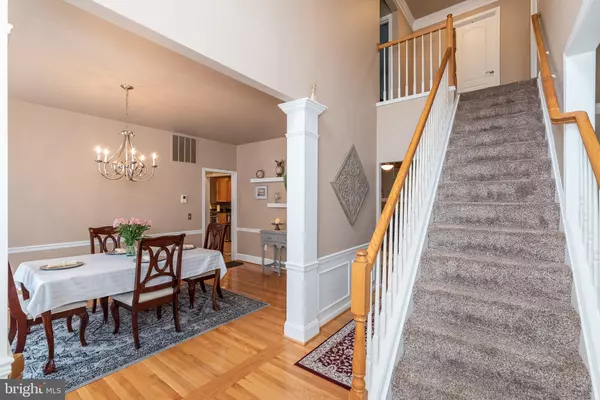$540,000
$540,000
For more information regarding the value of a property, please contact us for a free consultation.
4 Beds
4 Baths
2,862 SqFt
SOLD DATE : 07/02/2020
Key Details
Sold Price $540,000
Property Type Single Family Home
Sub Type Detached
Listing Status Sold
Purchase Type For Sale
Square Footage 2,862 sqft
Price per Sqft $188
Subdivision Vineyard Oak
MLS Listing ID MDHR245474
Sold Date 07/02/20
Style Colonial
Bedrooms 4
Full Baths 3
Half Baths 1
HOA Fees $50/qua
HOA Y/N Y
Abv Grd Liv Area 2,862
Originating Board BRIGHT
Year Built 2002
Annual Tax Amount $4,412
Tax Year 2019
Lot Size 0.294 Acres
Acres 0.29
Property Description
WOW! Fantastic, updated colonial in the sought after community of Vineyard Oak North. This house has been well maintained and tastefully updated! New roof including gutter/leaf guards (2018), water heater (2017), and lots of fresh paint and new flooring. Kitchen boasts Wolf 6 burner gas range with double oven, Sub-zero fridge, ceramic tile, large pantry, granite counters and breakfast room leading to spacious deck overlooking flat, wooded lot! Laundry room has a front loader washer and dryer. Family room has a wood burning fireplace insert to keep warm and cozy, and newer hardwood plank flooring. Spacious living and dining rooms with lots of natural light and wood floors. First floor den could be your home office! The second floor has a spacious master bedroom with tray ceiling, updated bath, new paint and walk-in closet. There are 3 other generously sized freshly painted bedrooms and another full bath with dual vanity and tiled bath/shower on the second floor. The basement is finished with a media room, wet bar including a sub-zero wine fridge, and ice maker, a large recreational area and a full bath with heated flooring and a spray shower! Plus, plenty of storage space! The basement walks out to a large paved patio perfect for entertaining! This is a premium flat lot, backing to woods and the owners have installed an electric fence to keep your dogs in! Don't miss this opportunity. Please call the listing agent for more details!
Location
State MD
County Harford
Zoning R1COS
Rooms
Other Rooms Living Room, Primary Bedroom, Bedroom 2, Bedroom 3, Bedroom 4, Kitchen, Family Room, Den, Foyer, Breakfast Room, Laundry, Recreation Room, Media Room
Basement Other
Interior
Interior Features Breakfast Area, Butlers Pantry, Carpet, Ceiling Fan(s), Crown Moldings, Dining Area, Family Room Off Kitchen, Floor Plan - Open, Kitchen - Eat-In, Kitchen - Gourmet, Kitchen - Table Space, Pantry, Bathroom - Soaking Tub, Walk-in Closet(s), Wet/Dry Bar, Window Treatments, Wine Storage, Wood Floors
Heating Forced Air
Cooling Central A/C
Fireplaces Number 1
Fireplaces Type Brick, Insert
Equipment Built-In Microwave, Built-In Range, Commercial Range, Dishwasher, Disposal, Dryer - Front Loading, Exhaust Fan, Extra Refrigerator/Freezer, Icemaker, Oven - Double, Oven/Range - Gas, Range Hood, Refrigerator, Six Burner Stove, Stainless Steel Appliances, Washer - Front Loading
Fireplace Y
Appliance Built-In Microwave, Built-In Range, Commercial Range, Dishwasher, Disposal, Dryer - Front Loading, Exhaust Fan, Extra Refrigerator/Freezer, Icemaker, Oven - Double, Oven/Range - Gas, Range Hood, Refrigerator, Six Burner Stove, Stainless Steel Appliances, Washer - Front Loading
Heat Source Natural Gas
Exterior
Parking Features Garage - Front Entry
Garage Spaces 2.0
Fence Electric
Water Access N
View Garden/Lawn, Trees/Woods
Roof Type Architectural Shingle
Accessibility Other
Attached Garage 2
Total Parking Spaces 2
Garage Y
Building
Lot Description Backs to Trees
Story 3
Sewer Public Sewer
Water Public
Architectural Style Colonial
Level or Stories 3
Additional Building Above Grade, Below Grade
New Construction N
Schools
Elementary Schools Hickory
Middle Schools Southampton
High Schools C. Milton Wright
School District Harford County Public Schools
Others
Senior Community No
Tax ID 1303318230
Ownership Fee Simple
SqFt Source Assessor
Acceptable Financing FHA, Cash, Conventional, VA, Other
Listing Terms FHA, Cash, Conventional, VA, Other
Financing FHA,Cash,Conventional,VA,Other
Special Listing Condition Standard
Read Less Info
Want to know what your home might be worth? Contact us for a FREE valuation!

Our team is ready to help you sell your home for the highest possible price ASAP

Bought with Nickolaus B Waldner • Keller Williams Realty Centre
"My job is to find and attract mastery-based agents to the office, protect the culture, and make sure everyone is happy! "






