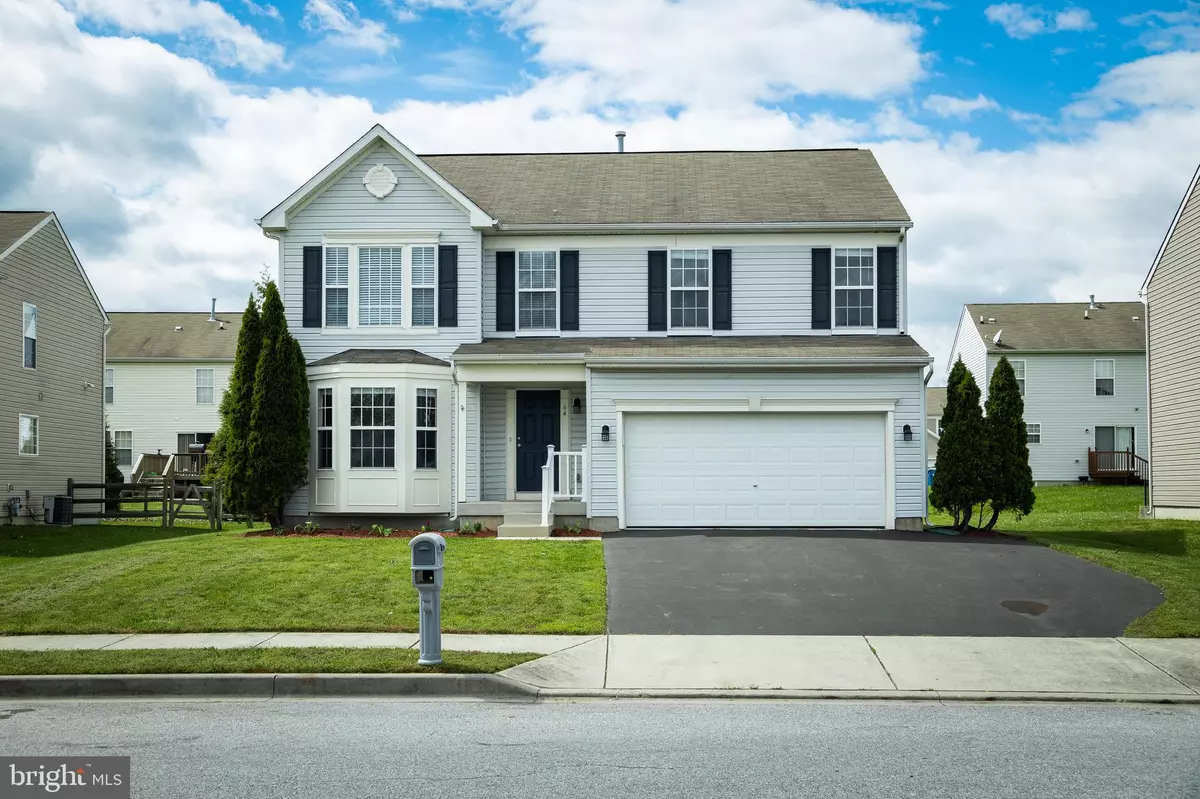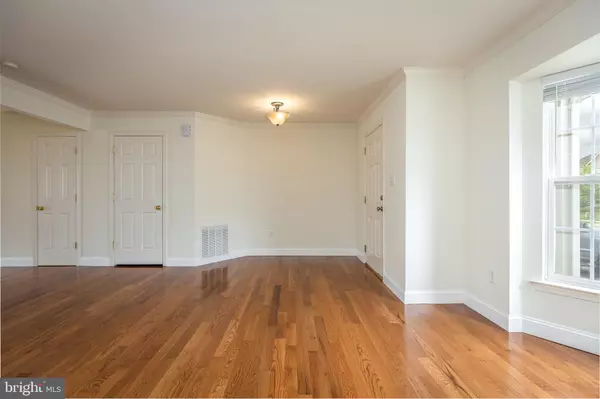$275,000
$274,900
For more information regarding the value of a property, please contact us for a free consultation.
4 Beds
3 Baths
2,522 SqFt
SOLD DATE : 07/14/2020
Key Details
Sold Price $275,000
Property Type Single Family Home
Sub Type Detached
Listing Status Sold
Purchase Type For Sale
Square Footage 2,522 sqft
Price per Sqft $109
Subdivision Newells Creek
MLS Listing ID DEKT238002
Sold Date 07/14/20
Style Contemporary
Bedrooms 4
Full Baths 2
Half Baths 1
HOA Fees $15/ann
HOA Y/N Y
Abv Grd Liv Area 2,522
Originating Board BRIGHT
Year Built 2005
Annual Tax Amount $1,921
Tax Year 2019
Lot Size 6,959 Sqft
Acres 0.16
Lot Dimensions 63.26 x 110.00
Property Description
WOW A Must SEE - Welcome HOME to 64 Thomas Harmon Drive located in the popular development of Newell s Creek. This 4 bedroom, 2 bath home has been well maintained, updated, cleaned and ready for its new owner(s). Upon entering you'll appreciate the attention to detail and pride of ownership from the owner. As you open the door you will be greeted with warmth from the natural lighting glistening the hardwood floors on the main level during the day. This home features over 2500 square feet to include a spacious lower level floor plan with a Living Room, Family Room, fireplace and large eat-in kitchen, stainless steel appliances, recess lighting and a walk-in pantry. The combined space makes this area a great place to entertain with family and friends. The mud and laundry room are conveniently located off the two-car garage. The second floor comes complete with a large master, private bath and walk-in closet and three additional bedroom and separate bath. The partial finish basement includes an egress window, so if you want to finish your Man Cave or She/She Space, you are set! Some of the updates include, new flooring, carpet, kitchen appliances, fresh paint and professional cleaning. Conveniently located close to everything from shopping to restaurants and route 1. There s no place like home So don t delay, schedule your appointment I ll be waiting! Take a stroll with me virtually.
Location
State DE
County Kent
Area Caesar Rodney (30803)
Zoning NA
Rooms
Basement Full, Unfinished, Other
Interior
Interior Features Family Room Off Kitchen, Kitchen - Eat-In, Recessed Lighting, Tub Shower, Stall Shower, Walk-in Closet(s)
Hot Water Electric
Heating None
Cooling Central A/C
Flooring Carpet, Ceramic Tile, Wood
Fireplaces Number 1
Equipment Dishwasher, Disposal, Dryer, Microwave, Refrigerator, Stove
Fireplace Y
Appliance Dishwasher, Disposal, Dryer, Microwave, Refrigerator, Stove
Heat Source Natural Gas
Laundry Main Floor
Exterior
Parking Features Additional Storage Area, Inside Access, Garage Door Opener, Other
Garage Spaces 4.0
Utilities Available Electric Available, Natural Gas Available
Water Access N
Accessibility None
Attached Garage 2
Total Parking Spaces 4
Garage Y
Building
Story 2
Sewer Public Sewer
Water Public
Architectural Style Contemporary
Level or Stories 2
Additional Building Above Grade, Below Grade
New Construction N
Schools
Elementary Schools Nellie Hughes Stokes
Middle Schools Fred Fifer
High Schools Caesar Rodney
School District Caesar Rodney
Others
Senior Community No
Tax ID NM-02-09404-01-9200-000
Ownership Fee Simple
SqFt Source Assessor
Acceptable Financing Cash, Conventional, FHA
Horse Property N
Listing Terms Cash, Conventional, FHA
Financing Cash,Conventional,FHA
Special Listing Condition Standard
Read Less Info
Want to know what your home might be worth? Contact us for a FREE valuation!

Our team is ready to help you sell your home for the highest possible price ASAP

Bought with Russell J Chandler • Keller Williams Realty
"My job is to find and attract mastery-based agents to the office, protect the culture, and make sure everyone is happy! "






