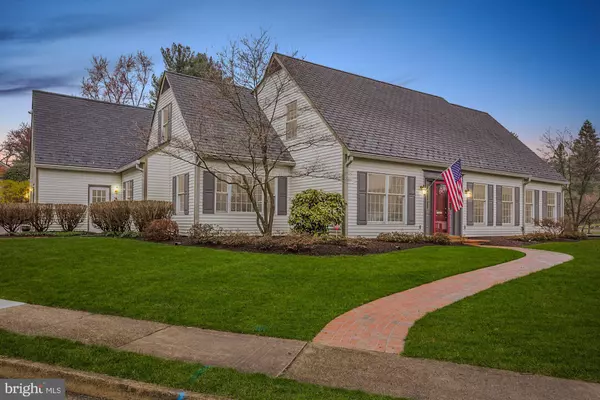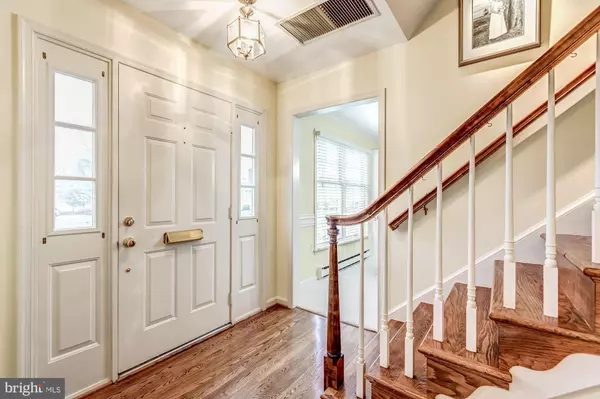$699,000
$699,000
For more information regarding the value of a property, please contact us for a free consultation.
5 Beds
5 Baths
3,375 SqFt
SOLD DATE : 05/28/2020
Key Details
Sold Price $699,000
Property Type Single Family Home
Sub Type Detached
Listing Status Sold
Purchase Type For Sale
Square Footage 3,375 sqft
Price per Sqft $207
Subdivision Rock Spring
MLS Listing ID VALO406712
Sold Date 05/28/20
Style Cape Cod
Bedrooms 5
Full Baths 3
Half Baths 2
HOA Y/N N
Abv Grd Liv Area 3,375
Originating Board BRIGHT
Year Built 1983
Annual Tax Amount $7,355
Tax Year 2020
Lot Size 0.340 Acres
Acres 0.34
Property Description
Rare Opportunity - the first time available in 37 years! 402 MOSBY DRIVE is an immaculate and picture-perfect expanded cape-cod style home, located just steps from Leesburg's Historic District. This neighborhood is one of Leesburg's hidden gems! Not located within an HOA - yet the best of cul-de-sac living . Walk or ride your bike to shops and restaurants in Downtown Leesburg, Ida Lee Park, Rust Library, the W&OD trail and so much more! The classic colonial interior is open and is the perfect mix of classic colonial and open-concept. Numerous thoughtful updating and it just oozes with character and charm, including: built-in bookcases throughout, swinging interior doors, a spacious sunroom with cathedral ceiling and a luxurious master bath with radiant floored heating. The spacious Master Bedroom is located on the main level and enjoys ample privacy - a rare double-doored entry to the owner's suite is just beyond the fireplace in the family room. enjoy the recent addition of master bathroom with walk-in shower and garden tub. Limitless entertaining in the formal dining room with built-in corner cabinet and bright formal living room - both flanking the foyer. In the rear of the main level is the open concept kitchen with granite counter tops and breakfast bar which opens to family room with fireplace and a sunny breakfast room on the opposite side. The later addition of the l Cathedral ceilinged great room opens to al lovely courtyard, flagstone patio, and perennial gardens , and with there are retractable awnings in place for the sunny months. The lower level is completed with 2 half baths and a huge mud room/laundry room with spiral staircase to upper level. The upper level of the main residence includes 3 spacious connecting bedrooms with newer carpeting and full bath with separate double-vanity. Not pictured is a 4th room on the main house upper level, currently used as a "hobby room" it connect to the bedroom with blue walls and is located above the spiral staircase. Separated from the main house with a private entrance is a large studio apartment with full bath and wet bar. This apartment is sunny, bright, and could easily be income-producing for the next owner, VRBO perhaps? The exterior has been meticulously maintained and upgraded - including: high end architectural shingles and standing seam metal roofing, maintenance free siding, stunning stone retaining walls off the driveway and rear courtyard , and perennial gardens galore. Stunning and expansive front lawn and mature trees, and an idyllic serpentine brick front walk-way . This property is classic and stylish both inside and out and will never be out of style, it is just awaiting the next owner to add their personal touch! Don't miss this one, truly one- of- a -kind and, simply the best Leesburg has to offer in location, location, location!
Location
State VA
County Loudoun
Zoning 06
Rooms
Other Rooms Living Room, Dining Room, Primary Bedroom, Bedroom 2, Bedroom 4, Bedroom 5, Kitchen, Family Room, Breakfast Room, Great Room, Laundry, Bathroom 1, Bathroom 2, Bathroom 3, Hobby Room, Primary Bathroom
Main Level Bedrooms 1
Interior
Interior Features Breakfast Area, Built-Ins, Carpet, Ceiling Fan(s), Chair Railings, Combination Kitchen/Living, Dining Area, Double/Dual Staircase, Entry Level Bedroom, Family Room Off Kitchen, Floor Plan - Open, Floor Plan - Traditional, Formal/Separate Dining Room, Kitchen - Eat-In, Kitchen - Table Space, Laundry Chute, Soaking Tub, Stall Shower, Upgraded Countertops, Walk-in Closet(s), Window Treatments, Wood Floors, Other
Heating Baseboard - Electric
Cooling Central A/C
Flooring Hardwood, Carpet
Fireplaces Number 1
Equipment Built-In Microwave, Dishwasher, Disposal, Dryer, Extra Refrigerator/Freezer, Icemaker, Refrigerator, Oven/Range - Electric, Washer
Appliance Built-In Microwave, Dishwasher, Disposal, Dryer, Extra Refrigerator/Freezer, Icemaker, Refrigerator, Oven/Range - Electric, Washer
Heat Source Electric
Laundry Main Floor
Exterior
Exterior Feature Brick, Patio(s), Wrap Around
Parking Features Garage - Side Entry, Garage Door Opener, Oversized
Garage Spaces 2.0
Fence Wood
Water Access N
View Garden/Lawn
Roof Type Architectural Shingle,Metal
Street Surface Black Top
Accessibility Other
Porch Brick, Patio(s), Wrap Around
Attached Garage 2
Total Parking Spaces 2
Garage Y
Building
Lot Description Corner, Cul-de-sac, Front Yard, Landscaping, Level, No Thru Street, Open, Premium, Rear Yard
Story 2
Sewer Public Sewer
Water Public
Architectural Style Cape Cod
Level or Stories 2
Additional Building Above Grade, Below Grade
Structure Type Cathedral Ceilings
New Construction N
Schools
School District Loudoun County Public Schools
Others
Senior Community No
Tax ID 231453763000
Ownership Fee Simple
SqFt Source Estimated
Horse Property N
Special Listing Condition Standard
Read Less Info
Want to know what your home might be worth? Contact us for a FREE valuation!

Our team is ready to help you sell your home for the highest possible price ASAP

Bought with Linda A Culbert • Long & Foster Real Estate, Inc.
"My job is to find and attract mastery-based agents to the office, protect the culture, and make sure everyone is happy! "






