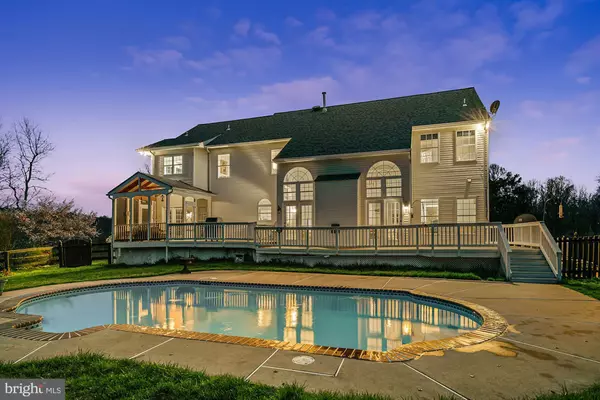$840,000
$875,000
4.0%For more information regarding the value of a property, please contact us for a free consultation.
4 Beds
4 Baths
3,624 SqFt
SOLD DATE : 07/27/2020
Key Details
Sold Price $840,000
Property Type Single Family Home
Sub Type Detached
Listing Status Sold
Purchase Type For Sale
Square Footage 3,624 sqft
Price per Sqft $231
Subdivision Pearson Land
MLS Listing ID VALO406374
Sold Date 07/27/20
Style Colonial
Bedrooms 4
Full Baths 3
Half Baths 1
HOA Y/N N
Abv Grd Liv Area 3,624
Originating Board BRIGHT
Year Built 1999
Annual Tax Amount $7,791
Tax Year 2020
Lot Size 5.600 Acres
Acres 5.6
Property Description
Gorgeous updated 4BR/3.5BA home on 5.6 private and peaceful acres only minutes to Downtown Leesburg! Outdoor oasis includes a relaxing screened porch with ceiling fan, spacious deck for entertaining and a refreshing pool with new coping and tile work for summertime fun! This G&M Homes "Nestlewood" model has been recently updated boasting beautiful new light fixtures, updated kitchen cabinets and hardware, freshly painted--wait til you see the brand new Master Bath! Refinished hardwood floors adorn the main level as well as the upper hallway and Master suite. Other recent improvements include: new 30 year architectural shingle roof, new furnace and A/C, new hot water heater, generator. Private lot while still being close to everything! No HOA, so bring your horses or chickens!! **Check out the 3D Virtual tour!**
Location
State VA
County Loudoun
Zoning AR1
Rooms
Other Rooms Living Room, Dining Room, Primary Bedroom, Bedroom 2, Bedroom 3, Bedroom 4, Kitchen, Family Room, Foyer, Breakfast Room, Laundry, Mud Room, Office, Bathroom 2, Bathroom 3, Primary Bathroom
Basement Full, Unfinished, Space For Rooms
Interior
Interior Features Breakfast Area, Butlers Pantry, Ceiling Fan(s), Chair Railings, Crown Moldings, Dining Area, Double/Dual Staircase, Family Room Off Kitchen, Formal/Separate Dining Room, Kitchen - Gourmet, Kitchen - Island, Primary Bath(s), Pantry, Recessed Lighting, Soaking Tub, Upgraded Countertops, Walk-in Closet(s), Wood Floors
Heating Heat Pump(s), Zoned
Cooling Central A/C, Zoned
Flooring Hardwood, Carpet
Fireplaces Number 1
Fireplaces Type Gas/Propane
Equipment Cooktop - Down Draft, Dishwasher, Disposal, Dryer, Microwave, Oven - Double, Oven - Wall, Refrigerator, Washer, Water Heater
Fireplace Y
Window Features Palladian
Appliance Cooktop - Down Draft, Dishwasher, Disposal, Dryer, Microwave, Oven - Double, Oven - Wall, Refrigerator, Washer, Water Heater
Heat Source Electric, Propane - Owned
Exterior
Exterior Feature Deck(s), Enclosed, Screened, Porch(es)
Parking Features Garage - Side Entry
Garage Spaces 2.0
Water Access N
View Pasture, Pond, Trees/Woods
Roof Type Architectural Shingle
Accessibility None
Porch Deck(s), Enclosed, Screened, Porch(es)
Attached Garage 2
Total Parking Spaces 2
Garage Y
Building
Story 3
Sewer Septic Exists, Septic = # of BR
Water Well
Architectural Style Colonial
Level or Stories 3
Additional Building Above Grade, Below Grade
New Construction N
Schools
School District Loudoun County Public Schools
Others
Senior Community No
Tax ID 267188915000
Ownership Fee Simple
SqFt Source Assessor
Special Listing Condition Standard
Read Less Info
Want to know what your home might be worth? Contact us for a FREE valuation!

Our team is ready to help you sell your home for the highest possible price ASAP

Bought with Leslie L Carpenter • Keller Williams Realty
"My job is to find and attract mastery-based agents to the office, protect the culture, and make sure everyone is happy! "






