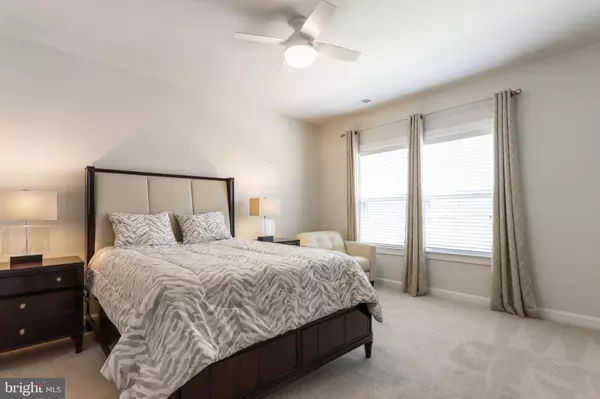$775,000
$779,500
0.6%For more information regarding the value of a property, please contact us for a free consultation.
4 Beds
4 Baths
2,918 SqFt
SOLD DATE : 06/07/2021
Key Details
Sold Price $775,000
Property Type Townhouse
Sub Type Interior Row/Townhouse
Listing Status Sold
Purchase Type For Sale
Square Footage 2,918 sqft
Price per Sqft $265
Subdivision Westmoore At Moorefield
MLS Listing ID VALO436806
Sold Date 06/07/21
Style Other
Bedrooms 4
Full Baths 3
Half Baths 1
HOA Fees $158/mo
HOA Y/N Y
Abv Grd Liv Area 2,918
Originating Board BRIGHT
Year Built 2018
Annual Tax Amount $6,334
Tax Year 2021
Lot Size 1,742 Sqft
Acres 0.04
Property Description
Excellent location! Close to the new Silver line Ashburn Metro station, this stunning three-level, 4 bd/3.5ba townhome with 9' ceilings is right in front of the amazing Evermore neighborhood park! This rarely available park-facing address features a two-car finished garage for the car enthusiast, along with a full driveway for 2 cars. This home is perfect for entertaining and offers fantastic upgrades and features throughout! The entry-level floor has a master/guest bedroom, with a walk-in closet, and full bathroom. On the 2nd floor, this 2 year-old NV Tyson model features a light-filled open floor plan on 5" wide plank engineered hardwood floors. The gourmet kitchen includes GE SS appliances, 5-burner gas range, glass tile wall backsplash, quartz countertops with an oversized island, recessed lights, and ceiling fans throughout, oak wood stairs, insulated garage door, and a polyaspartic lifetime garage floor coating. The accompanying great living room features a modern gas fireplace with custom built-in cabinets, and bookshelves. The formal dining room can easily fit a dining table for 10 people. On the 3rd floor, you will find the spacious owner's bedroom suite with 2 walk-in closets. Enjoy the soaking tub in the luxury master bath, which also includes dual vanities, and a frameless glass shower. Also, on this level, you'll find two generous bedrooms w/ hall bathroom with dual vanities, along with a conveniently located laundry room with LG washer/dryer. In addition to living in this beautiful home, you'll be able to enjoy all the amenities this community has to offer, such as an award-winning clubhouse, pool w/children's area, amphitheater, fitness center, yoga studio, dog park, pond, playground, trails, and much more! Perfectly located minutes away from the metro, Dulles Greenway, Dulles Airport, Loudoun County Parkway, Moorefield community park, Evermoore neighborhood park, restaurants, shopping, and more!
Location
State VA
County Loudoun
Zoning 04
Interior
Interior Features Ceiling Fan(s), Dining Area, Entry Level Bedroom, Floor Plan - Open, Formal/Separate Dining Room, Kitchen - Gourmet, Kitchen - Island, Upgraded Countertops, Walk-in Closet(s), Window Treatments, Wood Floors, Built-Ins, Pantry
Hot Water Natural Gas, Tankless
Heating Forced Air
Cooling Ceiling Fan(s), Central A/C, Heat Pump(s)
Flooring Hardwood, Carpet
Fireplaces Number 1
Fireplaces Type Gas/Propane
Equipment Built-In Microwave, Dishwasher, Disposal, Dryer, Icemaker, Oven - Wall, Cooktop, Refrigerator, Stainless Steel Appliances, Washer, Water Heater - Tankless
Fireplace Y
Appliance Built-In Microwave, Dishwasher, Disposal, Dryer, Icemaker, Oven - Wall, Cooktop, Refrigerator, Stainless Steel Appliances, Washer, Water Heater - Tankless
Heat Source Natural Gas
Exterior
Exterior Feature Balcony
Parking Features Garage Door Opener
Garage Spaces 4.0
Amenities Available Community Center, Fitness Center, Party Room, Pool - Outdoor, Tot Lots/Playground, Jog/Walk Path
Water Access N
View Park/Greenbelt, Street
Roof Type Tile
Accessibility None
Porch Balcony
Attached Garage 2
Total Parking Spaces 4
Garage Y
Building
Story 3
Sewer Public Sewer
Water Public
Architectural Style Other
Level or Stories 3
Additional Building Above Grade, Below Grade
Structure Type Dry Wall,9'+ Ceilings
New Construction N
Schools
Elementary Schools Moorefield Station
Middle Schools Stone Hill
High Schools Rock Ridge
School District Loudoun County Public Schools
Others
HOA Fee Include Common Area Maintenance,Management,Pool(s),Recreation Facility,Snow Removal,Trash
Senior Community No
Tax ID 120193704000
Ownership Fee Simple
SqFt Source Assessor
Security Features Main Entrance Lock,Security System,Smoke Detector
Special Listing Condition Standard
Read Less Info
Want to know what your home might be worth? Contact us for a FREE valuation!

Our team is ready to help you sell your home for the highest possible price ASAP

Bought with Jin Lee Wickwire • Pearson Smith Realty, LLC
"My job is to find and attract mastery-based agents to the office, protect the culture, and make sure everyone is happy! "






