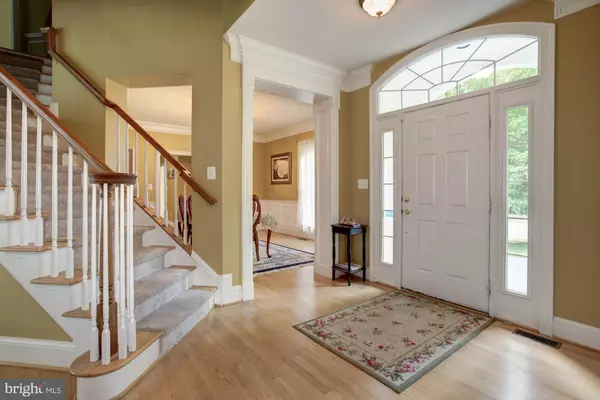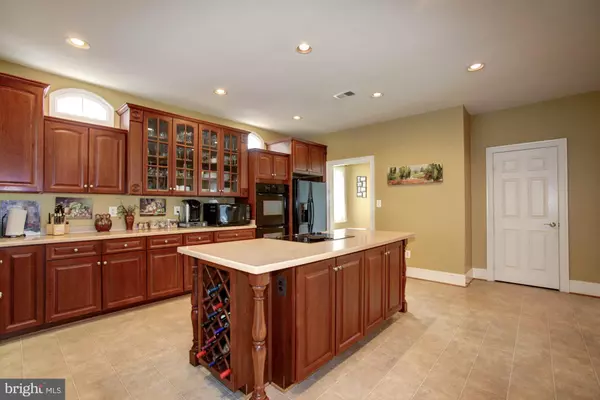$700,000
$715,000
2.1%For more information regarding the value of a property, please contact us for a free consultation.
5 Beds
5 Baths
5,035 SqFt
SOLD DATE : 07/31/2020
Key Details
Sold Price $700,000
Property Type Single Family Home
Sub Type Detached
Listing Status Sold
Purchase Type For Sale
Square Footage 5,035 sqft
Price per Sqft $139
Subdivision River Falls
MLS Listing ID VAPW491276
Sold Date 07/31/20
Style Colonial
Bedrooms 5
Full Baths 4
Half Baths 1
HOA Fees $113/mo
HOA Y/N Y
Abv Grd Liv Area 5,035
Originating Board BRIGHT
Year Built 2004
Annual Tax Amount $8,159
Tax Year 2020
Lot Size 0.284 Acres
Acres 0.28
Property Description
(PENDING RELEASE)***4 LEVEL HOME BUILT BY CRAFTMARK HOMES IN PRINCE WILLIAMS PREMIER GOLF COURSE COMMUNITY, RIVER FALLS***OPEN FLOOR PLAN WITH UPPER LEVEL WITH SUPER MASTER SUITE, SITTING ROOM, ENORMOUS WALK-IN CLOSETS & 2ND UPPER LEVEL WITH BEDROOM, 4TH FULL BATH AND HUGE ROOM PERFECT FOR 2ND FAMILY ROOM, CRAFT ROOM, HOME OFFICE OR PLAY ROOM***HARDWOODS ON MAIN LEVEL WITH COLUMNS, GAS FIREPLACE, GOURMET KITCHEN***FANTASTICALLY PRICED IN RIVER FALLS***DECK FACING PRIVATE BACKYARD***FANTASTIC SCHOOLS INCLUDING THE NEWER COLGAN HIGH SCHOOL***HOME TO OLD HICKORY GOLF COURSE WITH PAR 72, 18 HOLES WITH CLUB HOUSE FULL OF SOCIAL EVENTS, GRILL & BAR, PRO SHOP, PROFESSIONAL LESSON, GOLF CAMPS, TOURNAMENTS***RIVER FALLS FEATURES TRAILS, BALL COURTS (TENNIS/BASKETBALL), TOT-LOTS, COMMUNITY POOL WITH LOCKER ROOMS***
Location
State VA
County Prince William
Zoning PMR
Rooms
Other Rooms Living Room, Dining Room, Primary Bedroom, Bedroom 2, Bedroom 3, Bedroom 4, Bedroom 5, Kitchen, Family Room, Basement, Foyer, Study, Bonus Room
Basement Full, Unfinished
Interior
Interior Features Built-Ins, Ceiling Fan(s), Combination Kitchen/Dining, Dining Area, Floor Plan - Open, Kitchen - Eat-In, Kitchen - Gourmet, Recessed Lighting, Pantry, Walk-in Closet(s), Window Treatments
Heating Forced Air
Cooling Central A/C, Ceiling Fan(s)
Fireplaces Number 1
Equipment Oven - Wall, Cooktop, Refrigerator, Disposal, Dryer, Icemaker, Microwave, Washer
Appliance Oven - Wall, Cooktop, Refrigerator, Disposal, Dryer, Icemaker, Microwave, Washer
Heat Source Natural Gas
Exterior
Parking Features Garage Door Opener
Garage Spaces 2.0
Amenities Available Club House, Common Grounds, Golf Club, Golf Course, Golf Course Membership Available, Jog/Walk Path, Pool - Outdoor, Tennis Courts, Tot Lots/Playground, Basketball Courts, Swimming Pool
Water Access N
Roof Type Asphalt
Accessibility None
Total Parking Spaces 2
Garage N
Building
Story 3
Sewer Public Sewer
Water Public
Architectural Style Colonial
Level or Stories 3
Additional Building Above Grade, Below Grade
New Construction N
Schools
Elementary Schools Westridge
Middle Schools Benton
High Schools Charles J. Colgan Senior
School District Prince William County Public Schools
Others
HOA Fee Include Trash,Snow Removal,Reserve Funds,Road Maintenance,Common Area Maintenance,Management,Pool(s)
Senior Community No
Tax ID 8193-16-5110
Ownership Fee Simple
SqFt Source Estimated
Special Listing Condition Standard
Read Less Info
Want to know what your home might be worth? Contact us for a FREE valuation!

Our team is ready to help you sell your home for the highest possible price ASAP

Bought with Goher N Khan • Samson Properties
"My job is to find and attract mastery-based agents to the office, protect the culture, and make sure everyone is happy! "






