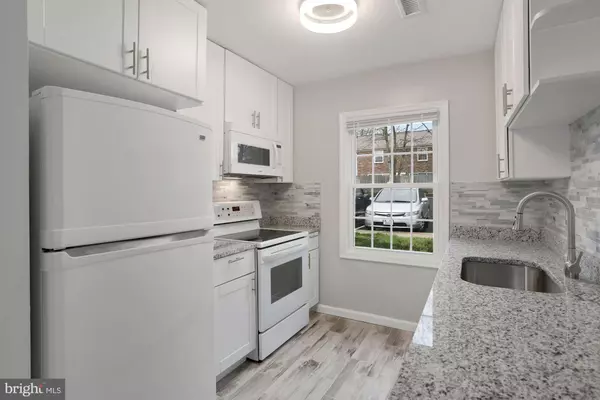$374,000
$350,000
6.9%For more information regarding the value of a property, please contact us for a free consultation.
2 Beds
2 Baths
1,680 SqFt
SOLD DATE : 05/19/2021
Key Details
Sold Price $374,000
Property Type Condo
Sub Type Condo/Co-op
Listing Status Sold
Purchase Type For Sale
Square Footage 1,680 sqft
Price per Sqft $222
Subdivision Cardinal Forest
MLS Listing ID VAFX1193130
Sold Date 05/19/21
Style Colonial
Bedrooms 2
Full Baths 2
Condo Fees $566/mo
HOA Y/N N
Abv Grd Liv Area 1,120
Originating Board BRIGHT
Year Built 1968
Annual Tax Amount $3,247
Tax Year 2021
Property Description
Open 4/17 & 4/18 12-3PM*Stunning updated and remodeled 3 Level, 2 Bedroom, 2 Full Bath, Townhouse (note this is the larger 2BR/3Lvl-1680 sq ft on 3 Levels*Dream Kitchen has an open design w/New 42" White Cabinets, Granite Countertops, Tile Backsplash, & Ceramic Tile Flooring*All White Appliances including Built-in Microwave tie the look together*Hardwood Floor from foyer, through Dining Room, & Living Room on the main level, in Both Bedrooms Upstairs, & All Staircases too. Laminate Flooring in Rec Room. New Electrical Panel. Updated Vinyl Windows, 3 Section Vinyl Slider in Rec Room, & Large Picture Window in Step Down Living Room. 2 Good Size Bedrooms Upstairs, both with Great Closet Space & Hardwood Floors. Updated Hall Bath Upstairs with Lovely Tile. Lower Level has Full Bath Also Updated with Walk-in Shower. New Water Heater 2021. Fully Fenced Yard (Association repairs & replaces fence). Condo Fee includes: Natural Gas (Heat & Water Heater), Water/Sewer, Exterior Building Maintenance including roof repair or replacement, gutter cleaning, trim painting, etc., Master Insurance Policy, 2 Community Pools, Tennis, Tot-Lots, Basketball Court, etc, Snow Removal & Trash Service. On-site Condo Management. Once Assigned Parking Space #591 in front plus lots of unassigned parking (no special decals or passes needed but no commercial vehicles please. Nearby Access to I495/I395/Fairfax County Pkwy. Ft Belvoir straight down Rolling Rd. Lots of Shopping & Dining Nearby including Whole Food & Giant. VRE service approx. 1 mile. PLEASE HAVE OFFERS TO AGENT BY 2PM MONDAY 4/19 FOR REVIEW MONDAY EVENING
Location
State VA
County Fairfax
Zoning 372
Rooms
Other Rooms Living Room, Dining Room, Primary Bedroom, Bedroom 2, Kitchen, Laundry, Recreation Room
Basement Connecting Stairway, Rear Entrance, Fully Finished, Walkout Level
Interior
Interior Features Dining Area, Wood Floors, Floor Plan - Traditional
Hot Water Natural Gas
Heating Forced Air
Cooling Central A/C
Flooring Hardwood, Vinyl
Equipment Dishwasher, Disposal, Exhaust Fan, Microwave, Oven/Range - Electric, Refrigerator, Washer - Front Loading, Dryer - Electric, Icemaker
Fireplace N
Window Features Screens
Appliance Dishwasher, Disposal, Exhaust Fan, Microwave, Oven/Range - Electric, Refrigerator, Washer - Front Loading, Dryer - Electric, Icemaker
Heat Source Natural Gas
Laundry Basement
Exterior
Exterior Feature Patio(s)
Garage Spaces 2.0
Parking On Site 1
Fence Wood, Rear
Utilities Available Cable TV Available
Amenities Available Fencing, Pool - Outdoor, Tennis Courts, Tot Lots/Playground, Party Room
Water Access N
Accessibility None
Porch Patio(s)
Total Parking Spaces 2
Garage N
Building
Story 3
Sewer Public Sewer
Water Public
Architectural Style Colonial
Level or Stories 3
Additional Building Above Grade, Below Grade
Structure Type Dry Wall,High,9'+ Ceilings
New Construction N
Schools
Elementary Schools Cardinal Forest
Middle Schools Irving
High Schools West Springfield
School District Fairfax County Public Schools
Others
HOA Fee Include Ext Bldg Maint,Gas,Heat,Management,Insurance,Pool(s),Reserve Funds,Road Maintenance,Sewer,Snow Removal,Trash,Water,Common Area Maintenance,Lawn Care Front
Senior Community No
Tax ID 0791 15 0591
Ownership Condominium
Acceptable Financing Conventional, FHA, VA, Cash, VHDA
Listing Terms Conventional, FHA, VA, Cash, VHDA
Financing Conventional,FHA,VA,Cash,VHDA
Special Listing Condition Standard
Read Less Info
Want to know what your home might be worth? Contact us for a FREE valuation!

Our team is ready to help you sell your home for the highest possible price ASAP

Bought with Sushama J Richey • Richey Real Estate Services
"My job is to find and attract mastery-based agents to the office, protect the culture, and make sure everyone is happy! "






