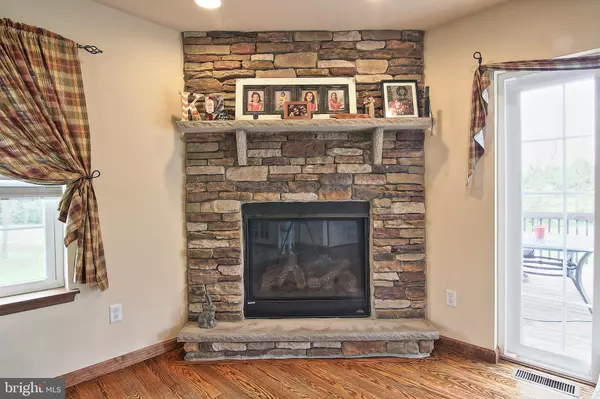$415,000
$425,000
2.4%For more information regarding the value of a property, please contact us for a free consultation.
4 Beds
3 Baths
2,268 SqFt
SOLD DATE : 07/31/2020
Key Details
Sold Price $415,000
Property Type Single Family Home
Sub Type Detached
Listing Status Sold
Purchase Type For Sale
Square Footage 2,268 sqft
Price per Sqft $182
Subdivision Mink Hollow
MLS Listing ID PANH106272
Sold Date 07/31/20
Style Colonial
Bedrooms 4
Full Baths 2
Half Baths 1
HOA Y/N N
Abv Grd Liv Area 2,268
Originating Board BRIGHT
Year Built 2017
Annual Tax Amount $6,528
Tax Year 2019
Lot Size 1.110 Acres
Acres 1.11
Lot Dimensions 0.00 x 0.00
Property Description
* Multiple offers! Offer deadline Wednesday June 3. Absolutely gorgeous, ALMOST NEW Moore Township single with all of the bells and whistles! Situated at the end of a cul-de-sac street, this home offers a beautiful modern farmhouse design. As you approach the property, you will see the side entry 2 car garage. Walking around the front of the home, a large front porch welcomes you inside. Once inside, you will immediately appreciate the open floor plan and upgrades! Hardwood floors extend throughout the entire first floor. To your left is a LARGE family room with 2 massive ceiling fans and corner gas fireplace. The family room opens directly into the beautiful farmhouse kitchen and breakfast room. This area will surely be the center of your gatherings boasting contrasting center island, granite counters, white cabinetry and breakfast room with vaulted ceiling. Just off of the kitchen is a super convenient laundry and mud room with sliding barn door. Rounding out the first floor is a half bath and coat closet for storage. Ascending the open staircase we head directly to the spacious master suite with double door entry, walk in closet, ceiling fan and recessed lighting. The master bath features double vanity and shower. On the second floor we also find 3 additional large bedrooms (all with ceiling fans) as well as a full hall bath. Some of the wonderful extras found in this home are upgraded lighting fixtures, super efficient geothermal HVAC, full at grade walk-out basement, large wrap around deck, whole house generator, 2 car garage with over sized doors and more! Beautiful, tasteful finishes inside and out! Sellers built this home not planning to sell. Considering new construction? Why wait? You can have this home on this AMAZING lot with all of the upgrades NOW!
Location
State PA
County Northampton
Area Moore Twp (12420)
Zoning RESIDENTIAL
Rooms
Other Rooms Living Room, Dining Room, Primary Bedroom, Bedroom 2, Bedroom 3, Bedroom 4, Kitchen, Breakfast Room, Laundry, Primary Bathroom, Full Bath, Half Bath
Basement Full, Outside Entrance, Poured Concrete, Rough Bath Plumb, Unfinished, Walkout Level
Interior
Interior Features Attic, Breakfast Area, Ceiling Fan(s), Family Room Off Kitchen, Floor Plan - Open, Kitchen - Island, Primary Bath(s), Pantry, Recessed Lighting, Stall Shower, Tub Shower, Upgraded Countertops, Walk-in Closet(s), Wood Floors
Heating Forced Air
Cooling Central A/C
Flooring Hardwood
Fireplaces Number 1
Fireplaces Type Corner, Gas/Propane, Mantel(s), Stone
Equipment Stainless Steel Appliances, Dishwasher
Furnishings No
Fireplace Y
Appliance Stainless Steel Appliances, Dishwasher
Heat Source Geo-thermal
Laundry Main Floor
Exterior
Exterior Feature Deck(s), Porch(es)
Parking Features Additional Storage Area, Garage - Side Entry, Garage Door Opener, Inside Access
Garage Spaces 6.0
Water Access N
View Panoramic, Mountain, Trees/Woods, Scenic Vista
Roof Type Architectural Shingle,Pitched
Accessibility None
Porch Deck(s), Porch(es)
Attached Garage 2
Total Parking Spaces 6
Garage Y
Building
Lot Description Cul-de-sac, Front Yard, Landscaping, Open, Rear Yard, SideYard(s)
Story 2
Sewer On Site Septic
Water Well
Architectural Style Colonial
Level or Stories 2
Additional Building Above Grade, Below Grade
Structure Type Dry Wall
New Construction N
Schools
School District Northampton Area
Others
Senior Community No
Tax ID H4-22-4C-7-0520
Ownership Fee Simple
SqFt Source Assessor
Acceptable Financing Cash, Conventional, FHA, USDA, VA
Horse Property N
Listing Terms Cash, Conventional, FHA, USDA, VA
Financing Cash,Conventional,FHA,USDA,VA
Special Listing Condition Standard
Read Less Info
Want to know what your home might be worth? Contact us for a FREE valuation!

Our team is ready to help you sell your home for the highest possible price ASAP

Bought with Samuel Luis Del Rosario • Keller Williams Real Estate - Allentown
"My job is to find and attract mastery-based agents to the office, protect the culture, and make sure everyone is happy! "






