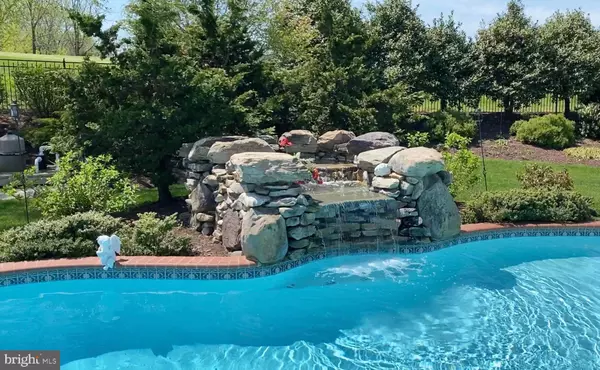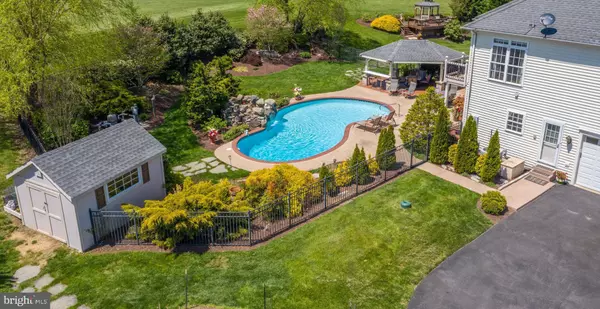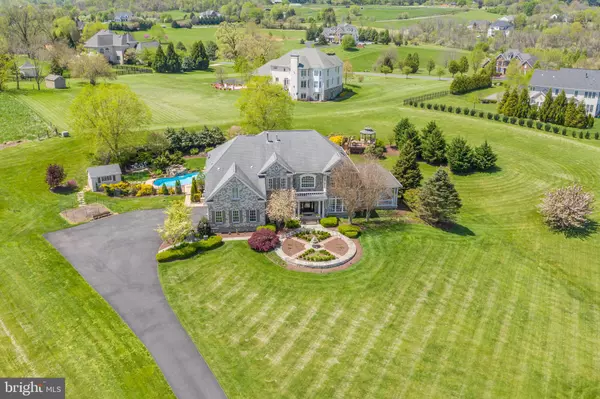$1,275,000
$1,275,000
For more information regarding the value of a property, please contact us for a free consultation.
4 Beds
5 Baths
6,003 SqFt
SOLD DATE : 08/10/2021
Key Details
Sold Price $1,275,000
Property Type Single Family Home
Sub Type Detached
Listing Status Sold
Purchase Type For Sale
Square Footage 6,003 sqft
Price per Sqft $212
Subdivision Hamilton
MLS Listing ID VALO436940
Sold Date 08/10/21
Style Colonial
Bedrooms 4
Full Baths 4
Half Baths 1
HOA Fees $66/qua
HOA Y/N Y
Abv Grd Liv Area 4,503
Originating Board BRIGHT
Year Built 2003
Annual Tax Amount $7,799
Tax Year 2021
Lot Size 3.220 Acres
Acres 3.22
Property Description
Stretching across a hillside with panoramic Western Loudoun County views, sits a truly custom built home w/ an unbelievable backyard paradise. This original owner home was designed specifically for this stunning lot and over the years has been enhanced with thousands of dollars in outdoor living extravagances: a Caribbean like pool w/ a bold stone waterfall and color wheel lighting for nights , an outdoor Pavilion and Gazebo and a gorgeous variety of specimens trees & landscaping encompassing the 3.2 acres. The meticulous interior of this one- of- a kind home results from a dedicated collaboration of owners & architect to create fantastic spaces to live, entertain, tele-work, relax or hide away from it all! Upon arrival, a flagstone lead walk opens to an eye-catching circular hardscape w/ a flowing fountain, flowering trees and blooming gardens. Standing at the covered entry and looking out across the sweeping yard, the feeling is majestic and welcoming at once. Inside a 2- story Foyer features a dramatic staircase w/ wrought iron balusters and joins the Living and Dining Rooms. Rich dark wood floors & incredible light abound. The open concept of the Foyer joins the Dining & Living Rooms which flow as one- ideal for entertaining. A large and classic hall leads to the rear of the home & here is where the fun begins! The 2- Story Family Room has towering custom windows w/ plantation shutters, a rear staircase and a cozy fireplace. Fancy but fun, the Kitchen has a French Country feel w/ furniture style cabinetry, granite counters, tile backsplash & a full sized walk- in pantry. Here cool blue views of the stunning pool can be seen and the rush of the waterfall can be heard 8 months of the year! Tucked behind the Kitchen is the Mud Room (with access to 3 Car Garage) & the Laundry Room w/ a convenient door to the pool. On the opposite end of this level you find a soothing and expansive Sun Room. The owners cherish this room- here you feel miles away and can watch both sunrises & sunsets-- it even has a secret balcony. The main floor also features an executive scaled office (one of two in the home) with a deep window alcove w/views. A notable & unusual feature on this floor is 2 half baths- a large front Powder Room reserved for Guests and an additional one off the Mud Room. On the upper level, a large landing offers a double open view down to the Foyer and Family Room & leads to the bedrooms. And at the end of the day, you really deserve an Owners Suite like this! The main bedroom has wonderful light & tray ceiling and opens to a relaxing sitting room w/ a balcony that overlooks the heavenly pool. Imagine falling asleep to the sounds of a rushing waterfall or starting your day with a few calm moments on the balcony. The Owners Suite bath is enormous & offers functionality and style with a walk- in closet that is simply decadent! The En-suite bedroom is dreamy w/ a hidden window that artfully streams in sunshine and stars. The two remaining bedrooms are spacious w/ excellent closets & share a smartly designed Jack-Jill bath. On the Lower Level, a divided yet open Double Recreation Room is the spot for movie night and cards- a fireplace and full sized bar set the tone for relaxation and fun. A second enormous dedicated office is located on the Lower Level and a full bath. There is room to add another guest suite and plenty of room for your all your stored items. The outside of this home is as enchanting as the inside. Four seasons of color are seen from beautiful flowering trees, towering evergreens & established perennial flower beds. The perfect spot has been used year after year for the vegetable garden which produces a bounty of fresh tomatoes, squash, cucumbers and more. The neighbors have dubbed the backyard here: "The Secluded Oasis!" From the tropical pool & the Pavilion with the Jimmy Buffet feel, to the spectacularly placed hillside Gazebo for sunsets - life on Sainte Marie Court is sweet. Paved Roads.
Location
State VA
County Loudoun
Zoning RESIDENTIAL
Rooms
Other Rooms Living Room, Dining Room, Sitting Room, Bedroom 2, Bedroom 3, Bedroom 4, Kitchen, Game Room, Family Room, Foyer, Bedroom 1, Sun/Florida Room, Great Room, Office
Basement Connecting Stairway, Daylight, Partial, Full, Fully Finished, Interior Access, Outside Entrance, Rear Entrance, Walkout Level
Interior
Interior Features Additional Stairway, Breakfast Area, Butlers Pantry, Carpet, Ceiling Fan(s), Central Vacuum, Chair Railings, Crown Moldings, Curved Staircase, Dining Area, Double/Dual Staircase, Family Room Off Kitchen, Floor Plan - Open, Floor Plan - Traditional, Formal/Separate Dining Room, Intercom, Kitchen - Eat-In, Kitchen - Gourmet, Kitchen - Island, Kitchen - Table Space, Pantry, Recessed Lighting, Soaking Tub, Store/Office, Upgraded Countertops, Walk-in Closet(s), Water Treat System, Wet/Dry Bar, Window Treatments, Wood Floors
Hot Water Propane
Heating Forced Air
Cooling Central A/C, Ceiling Fan(s)
Flooring Carpet, Ceramic Tile, Hardwood, Vinyl
Fireplaces Number 2
Fireplaces Type Gas/Propane, Mantel(s)
Equipment Built-In Microwave, Central Vacuum, Compactor, Cooktop, Dishwasher, Disposal, Dryer, Intercom, Oven - Single, Oven - Wall, Range Hood, Refrigerator, Stainless Steel Appliances, Trash Compactor, Washer, Water Conditioner - Rented, Water Dispenser
Fireplace Y
Window Features Energy Efficient,Insulated
Appliance Built-In Microwave, Central Vacuum, Compactor, Cooktop, Dishwasher, Disposal, Dryer, Intercom, Oven - Single, Oven - Wall, Range Hood, Refrigerator, Stainless Steel Appliances, Trash Compactor, Washer, Water Conditioner - Rented, Water Dispenser
Heat Source Propane - Leased
Laundry Main Floor
Exterior
Exterior Feature Balcony, Patio(s), Porch(es)
Parking Features Additional Storage Area, Garage - Side Entry, Inside Access
Garage Spaces 6.0
Fence Partially, Rear
Pool In Ground, Filtered, Gunite
Water Access N
View Garden/Lawn, Mountain, Panoramic, Scenic Vista, Water, Trees/Woods
Roof Type Asphalt,Shingle
Street Surface Paved
Accessibility None
Porch Balcony, Patio(s), Porch(es)
Attached Garage 3
Total Parking Spaces 6
Garage Y
Building
Lot Description Cul-de-sac, Front Yard, Landscaping, No Thru Street, Premium, Private, Rear Yard, SideYard(s)
Story 3
Sewer Septic = # of BR
Water Well
Architectural Style Colonial
Level or Stories 3
Additional Building Above Grade, Below Grade
Structure Type 2 Story Ceilings,9'+ Ceilings,Cathedral Ceilings,Tray Ceilings
New Construction N
Schools
Elementary Schools Waterford
Middle Schools Harmony
High Schools Woodgrove
School District Loudoun County Public Schools
Others
Senior Community No
Tax ID 378281210000
Ownership Fee Simple
SqFt Source Assessor
Special Listing Condition Standard
Read Less Info
Want to know what your home might be worth? Contact us for a FREE valuation!

Our team is ready to help you sell your home for the highest possible price ASAP

Bought with Keri K Shull • Optime Realty
"My job is to find and attract mastery-based agents to the office, protect the culture, and make sure everyone is happy! "






