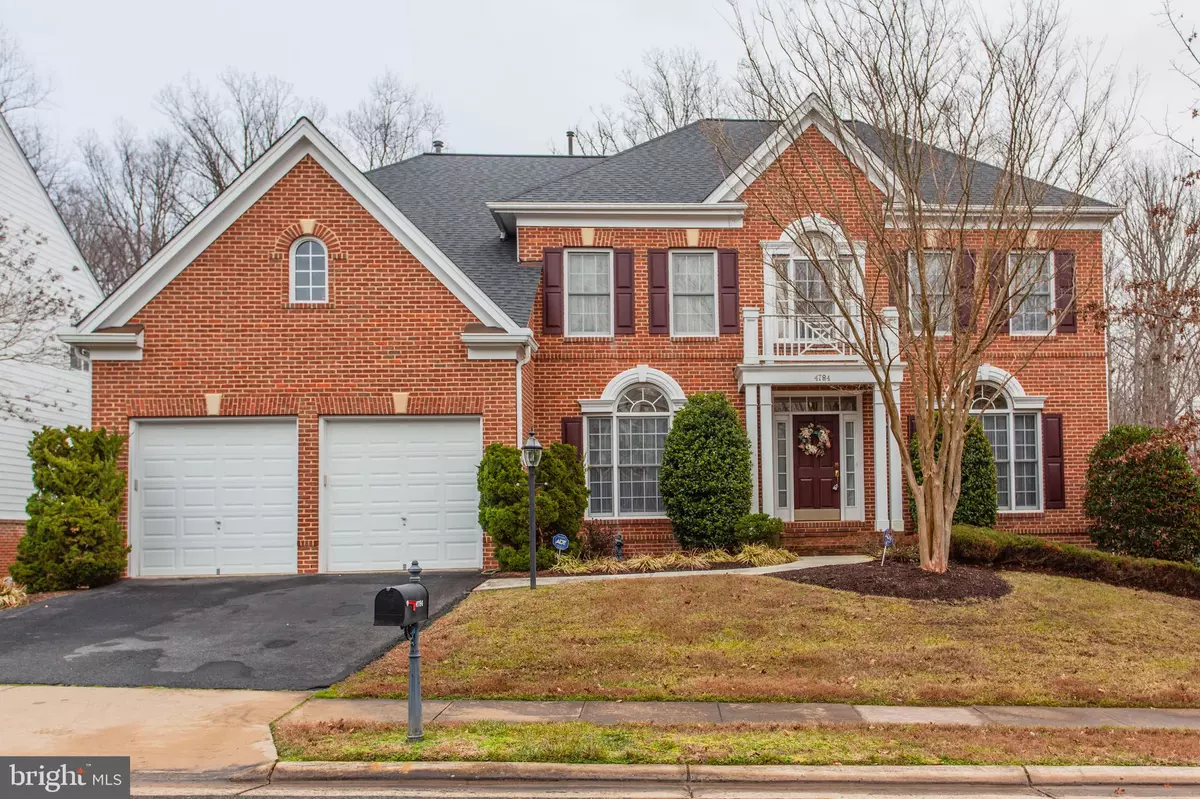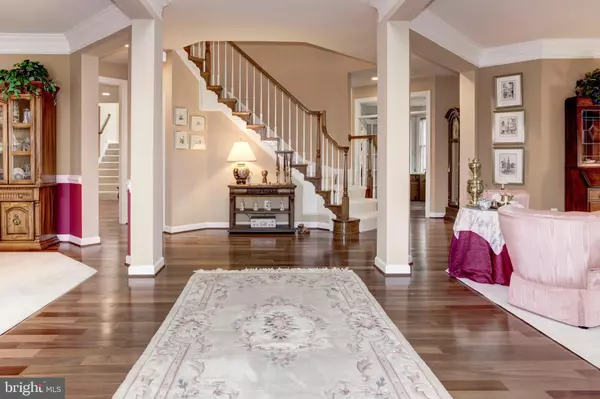$808,000
$800,000
1.0%For more information regarding the value of a property, please contact us for a free consultation.
4 Beds
5 Baths
5,562 SqFt
SOLD DATE : 02/26/2021
Key Details
Sold Price $808,000
Property Type Single Family Home
Sub Type Detached
Listing Status Sold
Purchase Type For Sale
Square Footage 5,562 sqft
Price per Sqft $145
Subdivision River Falls
MLS Listing ID VAPW512472
Sold Date 02/26/21
Style Colonial
Bedrooms 4
Full Baths 4
Half Baths 1
HOA Fees $113/mo
HOA Y/N Y
Abv Grd Liv Area 4,582
Originating Board BRIGHT
Year Built 2004
Annual Tax Amount $8,385
Tax Year 2020
Lot Size 8,551 Sqft
Acres 0.2
Property Description
ELEGANT COLONIAL IN HIGHLY SOUGHT AFTER RIVER FALLS***SOARING FAMILY ROOM W/ 16'+ HEIGHT CEILINGS, SPACIOUS FLOOR PLAN FEATURING LARGE CENTER ISLAND AND BREAKFAST BAR IN GOURMET* OPEN TO LARGE BUMP OUT & SUN ROOM LEADING TO EXPANSIVE TREKS DECK. ***ELEGANT FORMAL DINING AND LIVING ROOMS*** FEATURING 4 BEDROOMS,3 FULL BATHS ON UPPER LEVEL**MASTER BEDROOM WITH LARGE WALK-IN CLOSET, SUN FILLED SITTING ROOM OFF OF MASTER. *OPEN FINISHED BASEMENT WITH FULL BATH AND WALK OUT TO NICE PATIO TONS OF STORAGE AND 5TH BEDROOM POTENTIAL***RECENT UPGRADES **NEW ROOF 2018**NEW HVAC 2020**NEW GENERAC GENERATOR 2020** HOT WATER HEATER** GREAT SCHOOLS INCLUDING NEWER COLGAN HIGH SCHOOL (MAGNET ARTS PROGRAM)***RIVER FALLS FEATURES 18 HOLE CHAMPIONSHIP GOLF COURSE, TRAILS, COMMUNITY POOL, CLUB HOUSE, BALL COURTS INCLUDING BASKETBALL AND TENNIS WITH SEVERAL PLAYGROUNDS - A GREAT COMMUNITY!!!!
Location
State VA
County Prince William
Zoning PMR
Rooms
Other Rooms Living Room, Dining Room, Bedroom 2, Bedroom 3, Bedroom 4, Kitchen, Breakfast Room, Bedroom 1, 2nd Stry Fam Rm, Great Room, Office, Storage Room, Bathroom 1
Basement Full
Interior
Interior Features Attic, Breakfast Area, Butlers Pantry, Central Vacuum, Curved Staircase, Dining Area, Double/Dual Staircase, Family Room Off Kitchen, Floor Plan - Open, Kitchen - Eat-In, Kitchen - Island, Kitchen - Table Space, Pantry, Recessed Lighting, Wet/Dry Bar, Crown Moldings
Hot Water Natural Gas
Heating Forced Air
Cooling Central A/C
Fireplaces Number 1
Fireplaces Type Fireplace - Glass Doors, Gas/Propane
Equipment Built-In Microwave, Cooktop, Dishwasher, Disposal, Dryer - Electric, Dryer - Front Loading, Exhaust Fan, Oven - Double, Oven - Self Cleaning, Oven - Wall, Oven/Range - Electric, Refrigerator, Washer, Water Heater
Fireplace Y
Appliance Built-In Microwave, Cooktop, Dishwasher, Disposal, Dryer - Electric, Dryer - Front Loading, Exhaust Fan, Oven - Double, Oven - Self Cleaning, Oven - Wall, Oven/Range - Electric, Refrigerator, Washer, Water Heater
Heat Source Natural Gas
Laundry Main Floor
Exterior
Parking Features Additional Storage Area, Built In
Garage Spaces 2.0
Amenities Available Basketball Courts, Club House, Common Grounds, Golf Course Membership Available, Golf Course, Golf Club, Jog/Walk Path, Pool - Outdoor, Tennis Courts, Tot Lots/Playground
Water Access N
Accessibility 36\"+ wide Halls
Attached Garage 2
Total Parking Spaces 2
Garage Y
Building
Story 3
Sewer Public Sewer
Water Public
Architectural Style Colonial
Level or Stories 3
Additional Building Above Grade, Below Grade
New Construction N
Schools
Elementary Schools Westridge
Middle Schools Benton
High Schools Charles J. Colgan Senior
School District Prince William County Public Schools
Others
Pets Allowed N
HOA Fee Include Common Area Maintenance,Pool(s),Snow Removal,Trash,Other
Senior Community No
Tax ID 8193-39-1397
Ownership Fee Simple
SqFt Source Assessor
Horse Property N
Special Listing Condition Standard
Read Less Info
Want to know what your home might be worth? Contact us for a FREE valuation!

Our team is ready to help you sell your home for the highest possible price ASAP

Bought with Angela Francis Love • RE/MAX Gateway, LLC
"My job is to find and attract mastery-based agents to the office, protect the culture, and make sure everyone is happy! "






