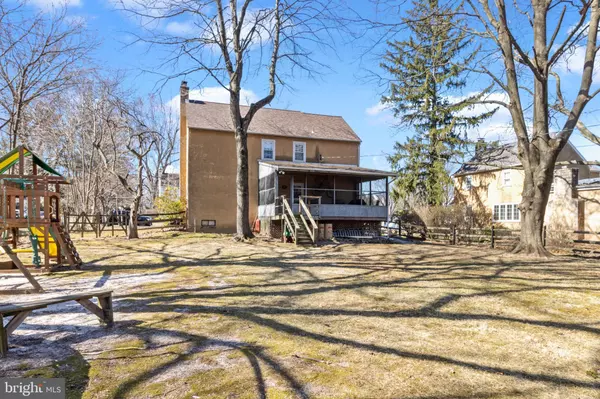$360,000
$329,900
9.1%For more information regarding the value of a property, please contact us for a free consultation.
3 Beds
1 Bath
1,354 SqFt
SOLD DATE : 04/28/2021
Key Details
Sold Price $360,000
Property Type Single Family Home
Sub Type Detached
Listing Status Sold
Purchase Type For Sale
Square Footage 1,354 sqft
Price per Sqft $265
Subdivision Southampton Hghts
MLS Listing ID PABU522466
Sold Date 04/28/21
Style Colonial
Bedrooms 3
Full Baths 1
HOA Y/N N
Abv Grd Liv Area 1,354
Originating Board BRIGHT
Year Built 1948
Annual Tax Amount $3,987
Tax Year 2020
Lot Size 0.305 Acres
Acres 0.3
Lot Dimensions 80.00 x 166.00
Property Description
Opportunity knocks for this well maintained colonial in a neighborhood setting with mature trees and a fenced in backyard. Pride of ownership is evident when you enter this home. There is an abundance of natural light that flows through the first level. The spacious living room is highlighted by large mantle with a wood burning stove. The dining room has ample space for entertaining purposes along with a large bay window. Completing the first level is the kitchen that has ample cabinetry to meet all your culinary needs. Off the kitchen, a door leads to the screened in porch and a large fenced in backyard for those summer barbeques. Heading up stairs you will find three plentiful bedrooms with spacious closets. Two bedrooms have double closets. Completing the upper level is a full bathroom. Additional space will be enjoyed in basement along with a laundry room. The garage allows for additional parking and storage. This location offers quick convenient access to everything, parks, shopping, dinning and entertaining. Don't miss this one!
Location
State PA
County Bucks
Area Upper Southampton Twp (10148)
Zoning R3
Rooms
Other Rooms Dining Room, Primary Bedroom, Kitchen, Family Room, Basement, Bathroom 2, Bathroom 3
Basement Partial
Interior
Interior Features Attic, Carpet, Ceiling Fan(s), Combination Dining/Living, Wood Stove, Tub Shower
Hot Water Electric
Heating Wood Burn Stove, Forced Air
Cooling Central A/C
Fireplaces Number 1
Fireplaces Type Wood
Equipment Dishwasher, Dryer - Electric, Microwave, Oven/Range - Electric, Refrigerator
Fireplace Y
Window Features Bay/Bow
Appliance Dishwasher, Dryer - Electric, Microwave, Oven/Range - Electric, Refrigerator
Heat Source Oil
Laundry Basement
Exterior
Exterior Feature Porch(es), Screened
Parking Features Garage - Front Entry
Garage Spaces 5.0
Fence Partially, Split Rail
Water Access N
Roof Type Asphalt
Accessibility None
Porch Porch(es), Screened
Attached Garage 1
Total Parking Spaces 5
Garage Y
Building
Story 2
Sewer Public Sewer
Water Public
Architectural Style Colonial
Level or Stories 2
Additional Building Above Grade, Below Grade
New Construction N
Schools
Elementary Schools Davis
Middle Schools Eugene Klinger
High Schools William Tennent
School District Centennial
Others
Pets Allowed Y
Senior Community No
Tax ID 48-013-287
Ownership Fee Simple
SqFt Source Assessor
Special Listing Condition Standard
Pets Allowed No Pet Restrictions
Read Less Info
Want to know what your home might be worth? Contact us for a FREE valuation!

Our team is ready to help you sell your home for the highest possible price ASAP

Bought with Matthew J Albright • Re/Max One Realty
"My job is to find and attract mastery-based agents to the office, protect the culture, and make sure everyone is happy! "






