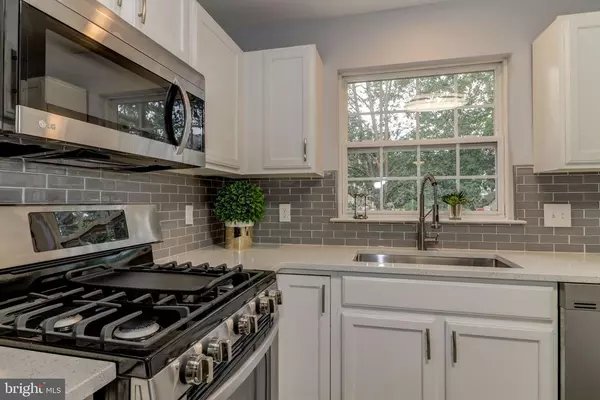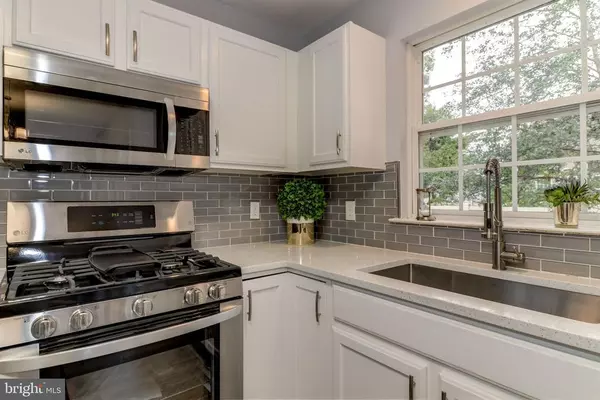$277,500
$277,500
For more information regarding the value of a property, please contact us for a free consultation.
4 Beds
3 Baths
2,004 SqFt
SOLD DATE : 12/08/2020
Key Details
Sold Price $277,500
Property Type Single Family Home
Sub Type Detached
Listing Status Sold
Purchase Type For Sale
Square Footage 2,004 sqft
Price per Sqft $138
Subdivision Misty Pines
MLS Listing ID NJAC114964
Sold Date 12/08/20
Style Colonial
Bedrooms 4
Full Baths 2
Half Baths 1
HOA Y/N Y
Abv Grd Liv Area 2,004
Originating Board BRIGHT
Year Built 2001
Annual Tax Amount $6,567
Tax Year 2020
Lot Size 6,098 Sqft
Acres 0.14
Lot Dimensions 0.00 x 0.00
Property Description
COME AND SEE THIS COMPLETELY UPDATED MAGNIFICENT CENTER HALL COLONIAL! STARTING IN THE HEART OF THE HOME, THE KITCHEN, IS PERFECTLY APPOINTED WITH QUARTZ COUNTERTOPS, HUGE STAINLESS SINK WITH A GOOSENECK FAUCET, HIGHLIGHTED BY A GLASS TILE BACKSPLASH, AN ABUNDANCE OF CABINETS TOPPED OFF WITH BRAND NEW STAINLESS STEEL APPLIANCES. THE KITCHEN ALSO HAS AN THE ISLAND WHICH PROVIDES PLENTY OF COUNTER SPACE FOR FOOD PREP OR CHRISTMAS COOKIE MAKING! THERE IS ROOM FOR 3/4 STOOLS AT THE COUNTER AND ALSO SPACE FOR A TABLE TO SIT AND WATCH THE BIRDS FLY BY ON YOUR LARGE DECK JUST OUTSIDE THE SLIDING GLASS DOORS. WITH AN OPEN FLOOR PLAN THE KITCHEN AND FAMILY ROOM FLOW INTO ONE ANOTHER. LIVING ROOM, DINING ROOM, HALF BATH AND LAUNDRY ROOM FINISH OFF THIS FLOOR. THE SECOND FLOOR HAS THREE VERY GENEROUSLY SIZED BEDROOMS, A FULL HALL BATHROOM AND A MASTER SUITE BOASTING A LARGE NEWLY RENOVATED BATHROOM AND HUGE WALK-IN CLOSET! *BRAND NEW DIMENSIONAL SHINGLE ROOF *BRAND NEW GAS HOT WATER HEATER* FULL FINISHED BASEMENT* OVERSIZED TWO CAR GARAGE*, SPRINKLER SYSTEM* NEWER CONCRETE DRIVEWAY* ALL SITUATED IN A CUL DE SAC * IN ONE OF THE NICEST NEIGHBORHOODS IN MAYS LANDING: MISTY PINES* WAITING FOR YOU TO COME AND ENJOY WORRY FREE LIVING!!!!! MUST SEE IS AN UNDERSTATEMENT. THIS HOME SPEAKS FOR ITSELF SO COME SEE IT FOR YOURSELF. OPEN HOUSE 9/26 @ 1-3 PM
Location
State NJ
County Atlantic
Area Hamilton Twp (20112)
Zoning GA-L
Rooms
Basement Fully Finished
Interior
Hot Water Natural Gas
Cooling Central A/C
Heat Source Natural Gas
Exterior
Parking Features Garage - Front Entry, Garage Door Opener, Oversized
Garage Spaces 2.0
Water Access N
Roof Type Architectural Shingle
Accessibility 2+ Access Exits, Chairlift, Other
Attached Garage 2
Total Parking Spaces 2
Garage Y
Building
Story 2
Sewer Public Sewer
Water Public
Architectural Style Colonial
Level or Stories 2
Additional Building Above Grade, Below Grade
Structure Type Dry Wall
New Construction N
Schools
High Schools Oakcrest
School District Hamilton Township Public Schools
Others
Senior Community No
Tax ID 12-00672 03-00041
Ownership Fee Simple
SqFt Source Assessor
Special Listing Condition Standard
Read Less Info
Want to know what your home might be worth? Contact us for a FREE valuation!

Our team is ready to help you sell your home for the highest possible price ASAP

Bought with Non Member • Non Subscribing Office
"My job is to find and attract mastery-based agents to the office, protect the culture, and make sure everyone is happy! "






