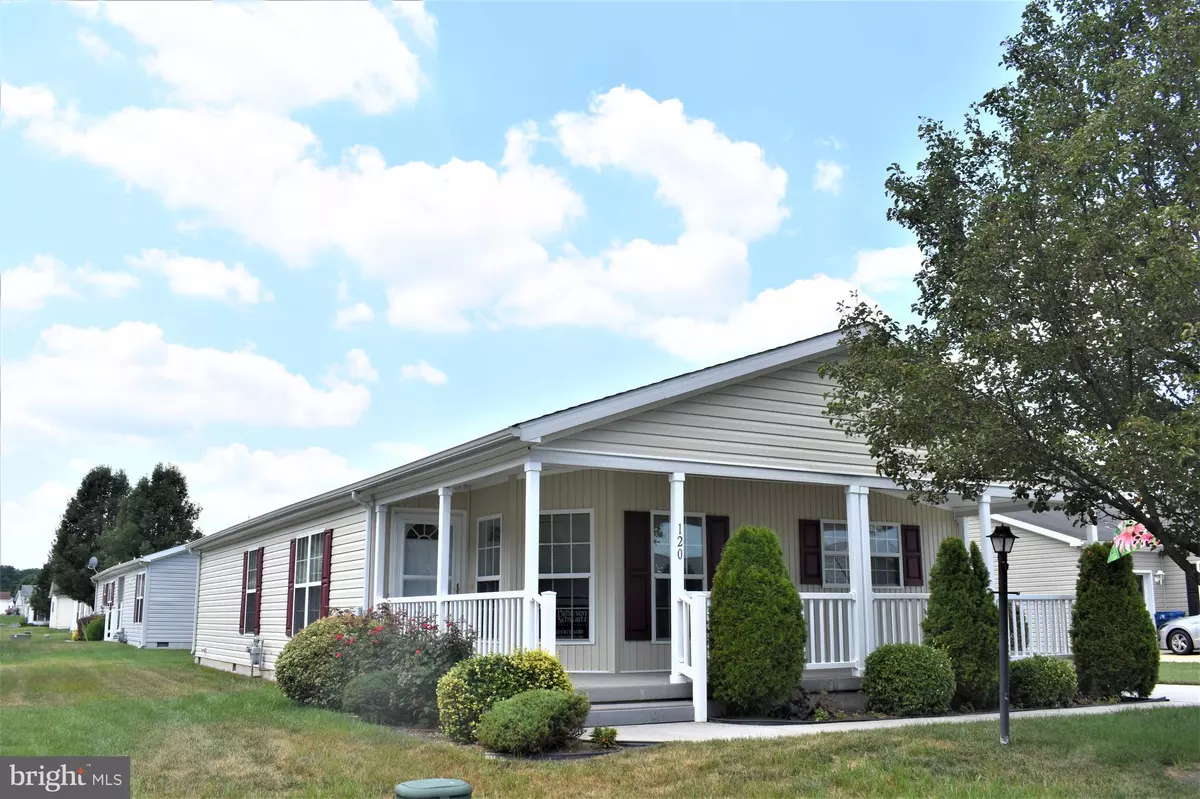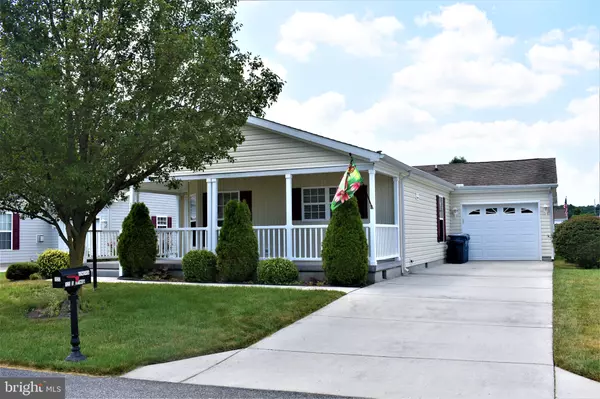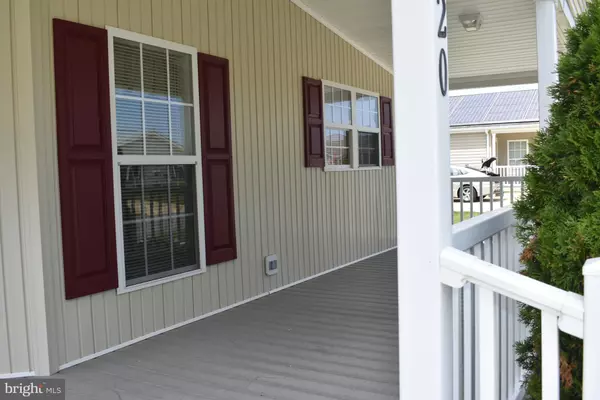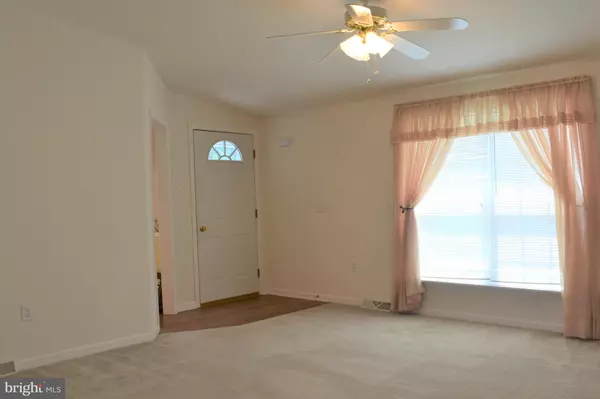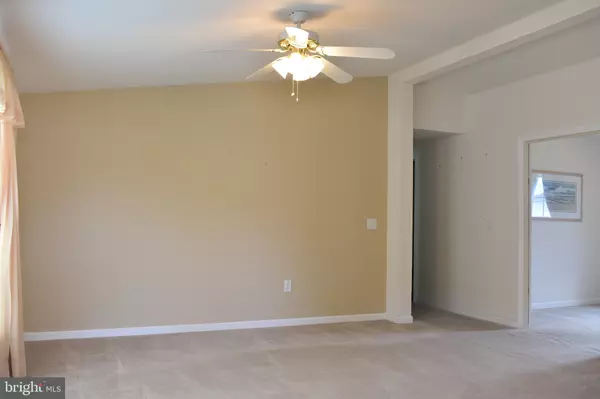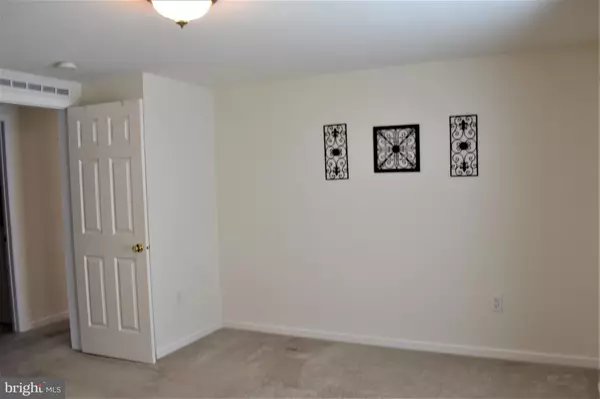$139,900
$139,900
For more information regarding the value of a property, please contact us for a free consultation.
2 Beds
2 Baths
1,400 SqFt
SOLD DATE : 09/20/2021
Key Details
Sold Price $139,900
Property Type Single Family Home
Sub Type Detached
Listing Status Sold
Purchase Type For Sale
Square Footage 1,400 sqft
Price per Sqft $99
Subdivision Barclay Farms
MLS Listing ID DEKT2001808
Sold Date 09/20/21
Style Ranch/Rambler
Bedrooms 2
Full Baths 2
HOA Y/N N
Abv Grd Liv Area 1,400
Originating Board BRIGHT
Land Lease Amount 521.0
Land Lease Frequency Monthly
Year Built 2005
Annual Tax Amount $1,221
Tax Year 2020
Property Description
Welcome to Barclay Farms, a 55+ Land Lease community in Camden-Wyoming. This Belmont Model has a wonderful floor plan and many desirable features. The large front porch gives you a great place to enjoy the outdoors, even in the rain! Decking and rails are low maintenance and long lasting. The living room is spacious and a entry closet has been added for storage. The dining room includes accordion doors so that the room can be closed off if desired. Great for a hobby area or office. The kitchen with wood flooring, has a breakfast room and plenty of cabinets. A built in pantry adds to the storage space. The owners suite is bright with two large windows and a roomy walk-in closet. The bathroom includes a double vanity, walk-in shower and linen closet. The second bedroom has a walk-in closet and is conveniently across from the hall full bath. The laundry/utility room leads to the one car garage that is insulated and drywalled, built in shelving and a 9 ft garage door. Barclay Farms amenities include a clubhouse, fitness room, library, banquet hall, several game rooms. hot tub and In-ground outdoor swimming pool. Lawn cutting, street snow removal and common area maintenance included. Enjoy tax free shopping, casinos and nearby restaurants. If you are looking for a maintenance free lifestyle, this is the home for you. Make your appointment today. Immediate availability.
Location
State DE
County Kent
Area Caesar Rodney (30803)
Zoning R
Rooms
Other Rooms Living Room, Dining Room, Primary Bedroom, Bedroom 2, Kitchen
Main Level Bedrooms 2
Interior
Hot Water Electric
Heating Forced Air
Cooling Central A/C
Flooring Carpet, Vinyl, Wood
Equipment Built-In Microwave, Dishwasher, Dryer, Oven/Range - Electric, Refrigerator, Washer, Water Heater
Fireplace N
Appliance Built-In Microwave, Dishwasher, Dryer, Oven/Range - Electric, Refrigerator, Washer, Water Heater
Heat Source Natural Gas
Laundry Main Floor
Exterior
Exterior Feature Porch(es)
Parking Features Garage - Front Entry, Garage Door Opener
Garage Spaces 1.0
Water Access N
Roof Type Architectural Shingle
Accessibility None
Porch Porch(es)
Attached Garage 1
Total Parking Spaces 1
Garage Y
Building
Story 1
Foundation Crawl Space
Sewer Public Sewer
Water Public
Architectural Style Ranch/Rambler
Level or Stories 1
Additional Building Above Grade, Below Grade
New Construction N
Schools
School District Caesar Rodney
Others
Senior Community Yes
Age Restriction 55
Tax ID 7-02-09400-01-0800-08801
Ownership Land Lease
SqFt Source Estimated
Special Listing Condition Standard
Read Less Info
Want to know what your home might be worth? Contact us for a FREE valuation!

Our team is ready to help you sell your home for the highest possible price ASAP

Bought with JOHN W CASHION III • RE/MAX Horizons
"My job is to find and attract mastery-based agents to the office, protect the culture, and make sure everyone is happy! "

