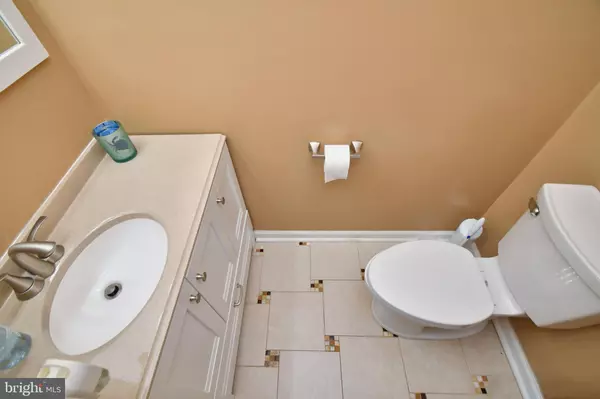$252,000
$250,000
0.8%For more information regarding the value of a property, please contact us for a free consultation.
3 Beds
3 Baths
1,606 SqFt
SOLD DATE : 06/25/2020
Key Details
Sold Price $252,000
Property Type Townhouse
Sub Type Interior Row/Townhouse
Listing Status Sold
Purchase Type For Sale
Square Footage 1,606 sqft
Price per Sqft $156
Subdivision Pleasant Hills
MLS Listing ID MDBC493518
Sold Date 06/25/20
Style Colonial
Bedrooms 3
Full Baths 2
Half Baths 1
HOA Fees $40/mo
HOA Y/N Y
Abv Grd Liv Area 1,356
Originating Board BRIGHT
Year Built 1991
Annual Tax Amount $2,981
Tax Year 2019
Lot Size 1,600 Sqft
Acres 0.04
Property Description
Appointments for Showings Start on 5/25! Welcome to townhome living in this beautiful freshly painted 3 bedroom, 2 full bath and 1 half bath in Owings Mills! There is new carpeting throughout top level along with laminate flooring on the main level and tile in the foyer. The kitchen includes beautiful Silestone countertops. New ceiling fans are also included in the bedrooms. The basement has Pergo flooring and a rough-in for another bathroom. The exterior of this home defines curb appeal! The architectural roof was new in 2019 and includes a warranty that will be transferred to the new owner. Windows by Window Nation were installed in 2018 and also include a warranty that will transfer to the new owner. The backyard was professionally installed by Green Scapes to include Trex decking, and a paver patio with a river rock border. System updates include Hot Water Heater (2016) and HVAC (2019). The Washer/Dryer was purchased in 2017. Wall Tree in Foyer and Patio Furniture Included! Schedule your appointment today!
Location
State MD
County Baltimore
Zoning RESIDENTIAL
Rooms
Other Rooms Living Room, Dining Room, Primary Bedroom, Bedroom 2, Kitchen, Basement, Bathroom 3
Basement Fully Finished, Heated
Interior
Interior Features Attic, Carpet, Ceiling Fan(s), Combination Dining/Living, Combination Kitchen/Dining, Crown Moldings, Dining Area, Primary Bath(s), Upgraded Countertops, Tub Shower
Hot Water Electric
Heating Heat Pump(s)
Cooling Central A/C, Ceiling Fan(s)
Equipment Dishwasher, Disposal, Dryer, Exhaust Fan, Oven/Range - Electric, Refrigerator, Washer, Water Heater
Fireplace N
Appliance Dishwasher, Disposal, Dryer, Exhaust Fan, Oven/Range - Electric, Refrigerator, Washer, Water Heater
Heat Source Electric, Central
Exterior
Garage Spaces 2.0
Parking On Site 2
Water Access N
Roof Type Architectural Shingle
Accessibility None
Total Parking Spaces 2
Garage N
Building
Story 3
Sewer Public Sewer
Water Public
Architectural Style Colonial
Level or Stories 3
Additional Building Above Grade, Below Grade
New Construction N
Schools
School District Baltimore County Public Schools
Others
Pets Allowed N
Senior Community No
Tax ID 04042100002436
Ownership Fee Simple
SqFt Source Estimated
Special Listing Condition Standard
Read Less Info
Want to know what your home might be worth? Contact us for a FREE valuation!

Our team is ready to help you sell your home for the highest possible price ASAP

Bought with Eric F Horne • RE/MAX Advantage Realty

"My job is to find and attract mastery-based agents to the office, protect the culture, and make sure everyone is happy! "






