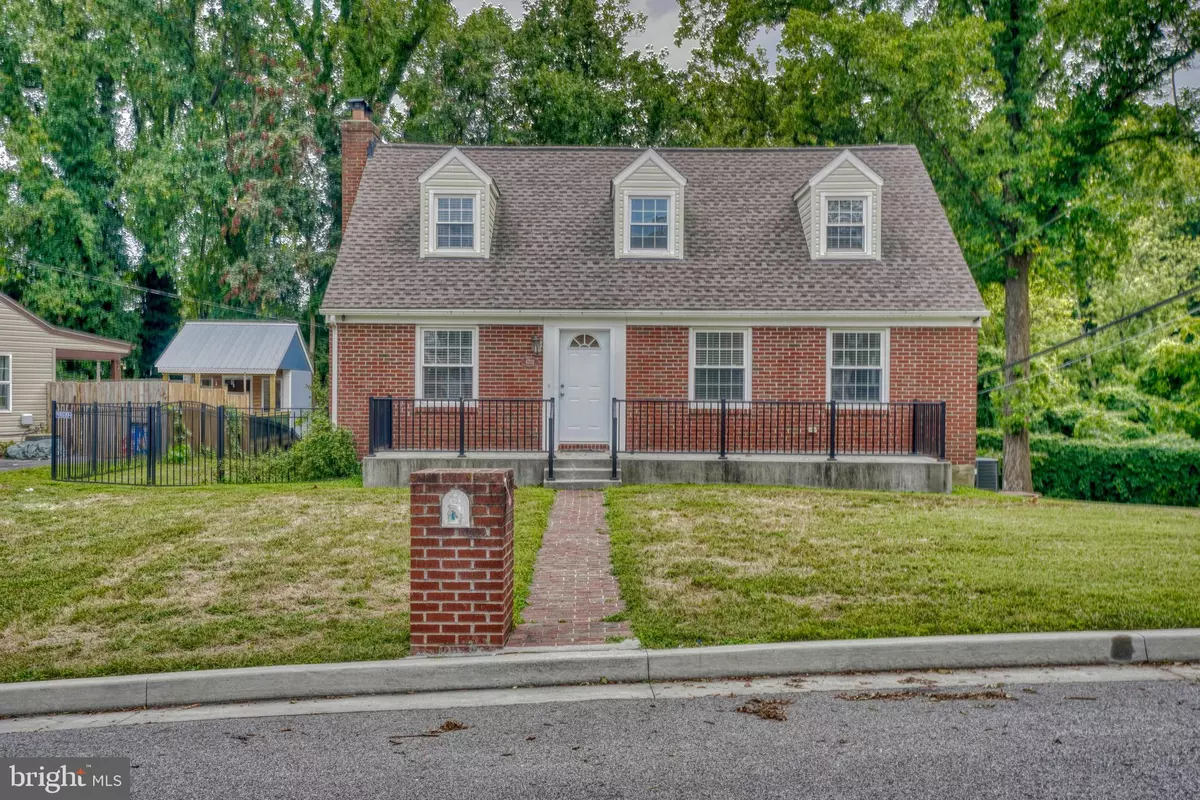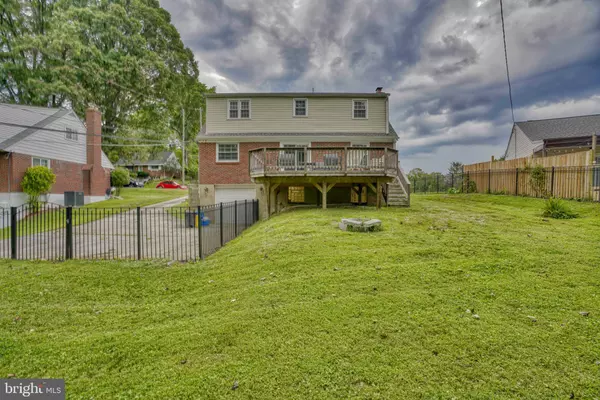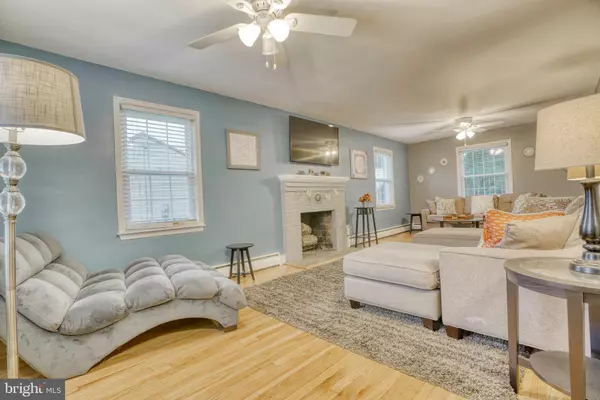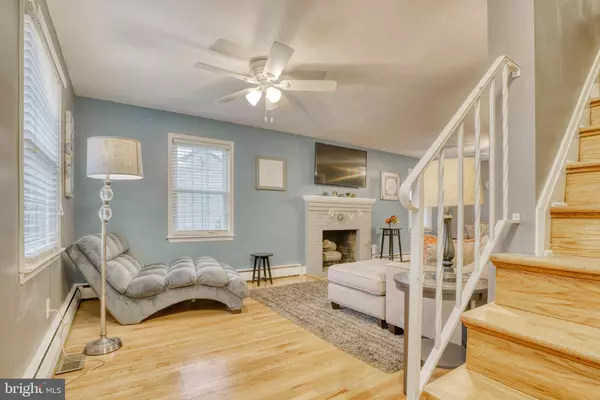$390,500
$385,000
1.4%For more information regarding the value of a property, please contact us for a free consultation.
4 Beds
4 Baths
1,887 SqFt
SOLD DATE : 09/17/2021
Key Details
Sold Price $390,500
Property Type Single Family Home
Sub Type Detached
Listing Status Sold
Purchase Type For Sale
Square Footage 1,887 sqft
Price per Sqft $206
Subdivision Glendale
MLS Listing ID MDBC2006502
Sold Date 09/17/21
Style Cape Cod
Bedrooms 4
Full Baths 4
HOA Y/N N
Abv Grd Liv Area 1,512
Originating Board BRIGHT
Year Built 1958
Annual Tax Amount $3,277
Tax Year 2020
Lot Size 0.272 Acres
Acres 0.27
Lot Dimensions 1.00 x
Property Description
Stunning Cape Cod renovated just a few years ago. Upon entering you will experience gleaming wood floors, first floor primary suite, eat in kitchen, separate dining room with sliders to the large rear deck overlooking green space and not another home giving you a relaxing view. The upper level boasts 3 spacious bedrooms all with wood floors and good closet space plus two more full baths. Lower level has a large family room, full bath and separate utility room plus an entry to the oversized one car garage. Recent upgrades include newer architectural roof, electric service and panel, dual AC units, all 4 baths, kitchen, floors fencing, deck, and much more.
Location
State MD
County Baltimore
Zoning R
Direction North
Rooms
Other Rooms Living Room, Dining Room, Primary Bedroom, Bedroom 2, Bedroom 3, Bedroom 4, Kitchen, Family Room, Utility Room
Basement Connecting Stairway, Daylight, Partial, Fully Finished, Windows
Main Level Bedrooms 1
Interior
Interior Features Ceiling Fan(s), Dining Area, Kitchen - Eat-In, Kitchen - Galley, Primary Bath(s), Recessed Lighting, Upgraded Countertops, Window Treatments, Wood Floors, Formal/Separate Dining Room, Kitchen - Table Space
Hot Water Electric
Heating Baseboard - Hot Water, Hot Water & Baseboard - Electric
Cooling Ceiling Fan(s), Central A/C, Programmable Thermostat, Zoned
Flooring Carpet, Ceramic Tile, Hardwood, Vinyl
Fireplaces Number 1
Fireplaces Type Wood
Equipment Built-In Microwave, Dishwasher, Disposal, Dryer, Exhaust Fan, Icemaker, Oven/Range - Electric, Refrigerator, Stainless Steel Appliances, Washer
Fireplace Y
Window Features Double Pane,Screens,Sliding
Appliance Built-In Microwave, Dishwasher, Disposal, Dryer, Exhaust Fan, Icemaker, Oven/Range - Electric, Refrigerator, Stainless Steel Appliances, Washer
Heat Source Oil
Laundry Basement, Dryer In Unit, Washer In Unit, Has Laundry
Exterior
Exterior Feature Patio(s), Deck(s), Porch(es)
Parking Features Garage - Rear Entry
Garage Spaces 6.0
Fence Rear, Decorative
Utilities Available Cable TV Available
Water Access N
View Street, Trees/Woods
Roof Type Architectural Shingle
Street Surface Black Top
Accessibility None
Porch Patio(s), Deck(s), Porch(es)
Attached Garage 1
Total Parking Spaces 6
Garage Y
Building
Lot Description Backs to Trees, Front Yard, Rear Yard
Story 3
Sewer Public Sewer
Water Public
Architectural Style Cape Cod
Level or Stories 3
Additional Building Above Grade, Below Grade
Structure Type Dry Wall,High,Plaster Walls
New Construction N
Schools
School District Baltimore County Public Schools
Others
Senior Community No
Tax ID 04090914650411
Ownership Fee Simple
SqFt Source Assessor
Security Features Smoke Detector
Acceptable Financing Contract, Conventional, FHA, VA
Listing Terms Contract, Conventional, FHA, VA
Financing Contract,Conventional,FHA,VA
Special Listing Condition Standard
Read Less Info
Want to know what your home might be worth? Contact us for a FREE valuation!

Our team is ready to help you sell your home for the highest possible price ASAP

Bought with Edward M Kasoff • Buckingham Realty, Inc.
"My job is to find and attract mastery-based agents to the office, protect the culture, and make sure everyone is happy! "






