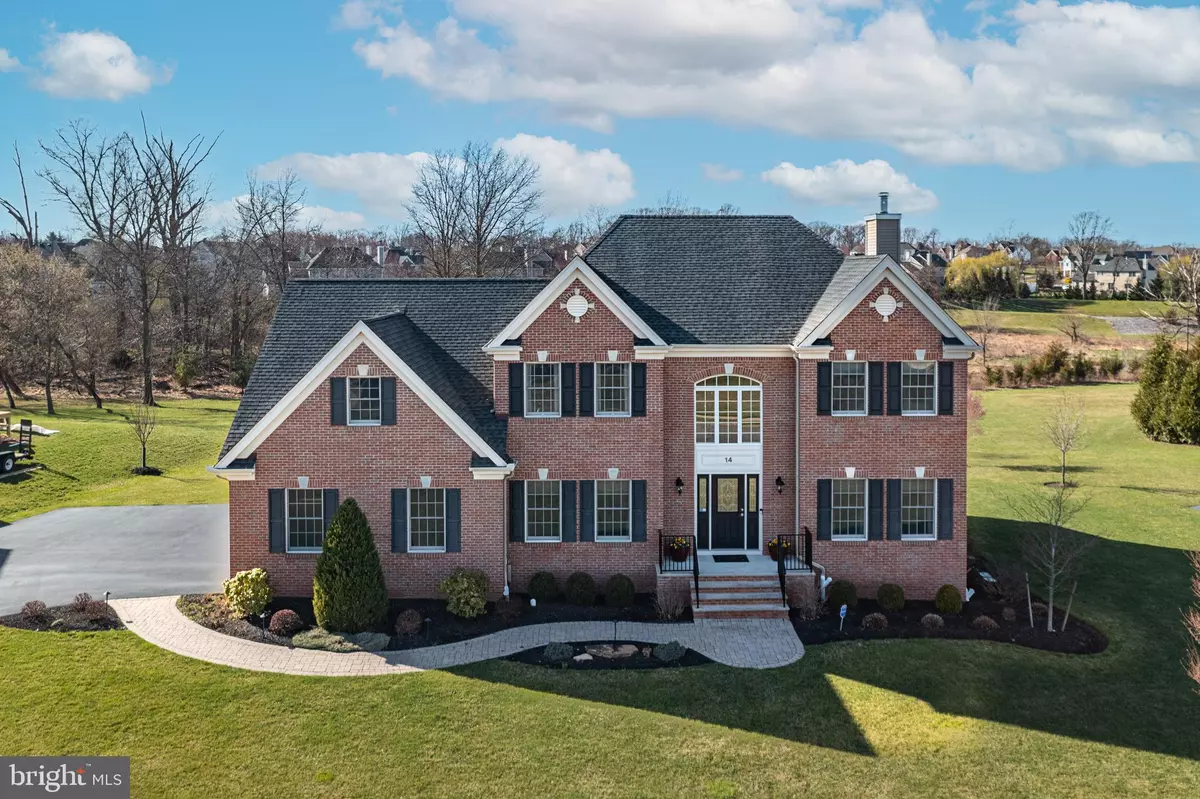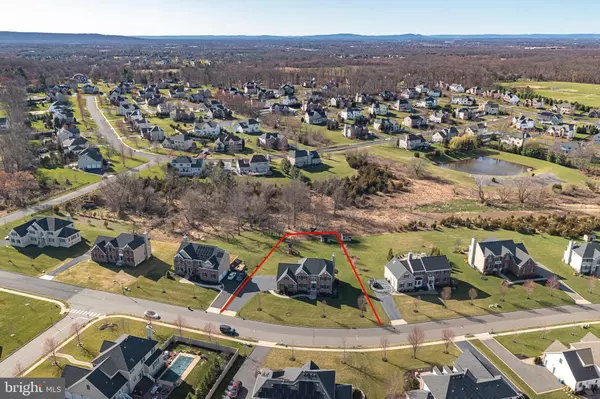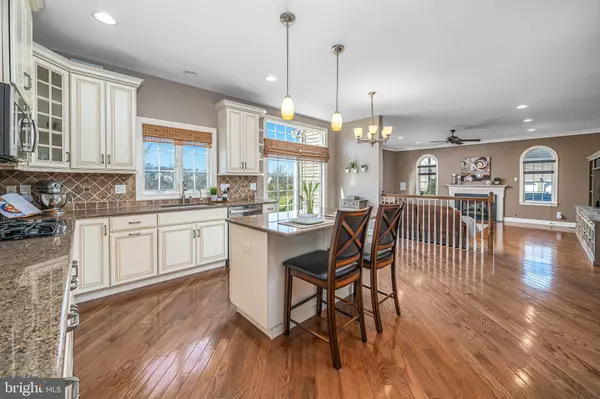$969,900
$869,900
11.5%For more information regarding the value of a property, please contact us for a free consultation.
4 Beds
3 Baths
3,523 SqFt
SOLD DATE : 06/30/2021
Key Details
Sold Price $969,900
Property Type Single Family Home
Sub Type Detached
Listing Status Sold
Purchase Type For Sale
Square Footage 3,523 sqft
Price per Sqft $275
Subdivision Country Classics
MLS Listing ID NJSO114434
Sold Date 06/30/21
Style Colonial
Bedrooms 4
Full Baths 2
Half Baths 1
HOA Y/N N
Abv Grd Liv Area 3,523
Originating Board BRIGHT
Year Built 2011
Annual Tax Amount $17,451
Tax Year 2020
Lot Size 0.463 Acres
Acres 0.46
Lot Dimensions 0.00 x 0.00
Property Description
Move right into this EXPANDED Brentwood IV model nestled on a premium lot backing to open space in sought after Country Classics. Built in 2011, you'll adore the rich mocha hardwood flooring (installed on an angle), crown molding, 9 foot ceilings and premium light fixtures throughout this beautiful home. A jaw dropping kitchen features a transom window, antique white cabinets, breakfast bar with pendant lighting, granite counters and stainless steel appliancesincluding a newer dishwasher, double wall oven, gas cooktop and built-in microwave. Entertain or simply unwind in the extended family room, highlighting a 10 foot ceiling, cozy gas fireplace, two tall sunburst windows and a set of triple windows. Discover a convenient first floor laundry room, office and powder room with enough space to add a shower. The formal living and dining rooms are light and bright. Equally impressive is the grand master suite featuring a tray ceiling, dual walk-in closets, sitting room and bathroom offering a vaulted ceiling, skylight, soaking tub and tiled shower. All four bedrooms are spacious, providing neutral carpeting and overhead lighting. You'll find two sinks and a tub/shower combination in the upstairs hall bathroom. The serene backyard showcases a GORGEOUS 1100 square foot stone patio, equipped with a fire pit and built-in gas line for your BBQ. More amenities include professional landscaping with WIFI controlled exterior lighting, two car garage, security system, custom blinds, in-wall speakers, 2 NEST thermostats, 3 Ring security cameras & invisible pet fence. The kitchen refrigerator, washer, dryer, swing set and shed remain. Recent improvements are 2nd floor AC (2019) and newly built front porch (2018). A full basement with high ceilings is ready for finishing plus plumbed for a bathroom. This impeccable property is located near the highly rated Amsterdam Grade School and just a short commute to several parks, shopping, NYC train & highways!
Location
State NJ
County Somerset
Area Hillsborough Twp (21810)
Zoning RA
Direction Southwest
Rooms
Other Rooms Living Room, Dining Room, Primary Bedroom, Sitting Room, Bedroom 2, Bedroom 3, Bedroom 4, Kitchen, Family Room, Foyer, Laundry, Office, Bathroom 2, Primary Bathroom, Half Bath
Basement Full, Unfinished
Interior
Interior Features Attic, Breakfast Area, Carpet, Ceiling Fan(s), Chair Railings, Crown Moldings, Family Room Off Kitchen, Floor Plan - Open, Formal/Separate Dining Room, Kitchen - Eat-In, Kitchen - Island, Pantry, Recessed Lighting, Skylight(s), Soaking Tub, Sprinkler System, Stall Shower, Tub Shower, Upgraded Countertops, Walk-in Closet(s), Window Treatments, Wood Floors
Hot Water Natural Gas
Heating Forced Air, Zoned
Cooling Central A/C, Multi Units
Flooring Hardwood, Carpet, Ceramic Tile
Fireplaces Number 1
Fireplaces Type Gas/Propane
Equipment Built-In Microwave, Cooktop, Dishwasher, Disposal, Dryer, Oven - Double, Oven - Wall, Refrigerator, Stainless Steel Appliances, Washer, Water Heater
Fireplace Y
Window Features Skylights
Appliance Built-In Microwave, Cooktop, Dishwasher, Disposal, Dryer, Oven - Double, Oven - Wall, Refrigerator, Stainless Steel Appliances, Washer, Water Heater
Heat Source Natural Gas
Laundry Main Floor
Exterior
Exterior Feature Patio(s)
Parking Features Garage Door Opener, Inside Access
Garage Spaces 8.0
Utilities Available Cable TV Available
Water Access N
Roof Type Composite
Street Surface Black Top
Accessibility None
Porch Patio(s)
Attached Garage 2
Total Parking Spaces 8
Garage Y
Building
Lot Description Backs - Open Common Area, Landscaping, Private, Premium
Story 2
Sewer Public Sewer
Water Public
Architectural Style Colonial
Level or Stories 2
Additional Building Above Grade, Below Grade
Structure Type 9'+ Ceilings,Cathedral Ceilings,Tray Ceilings,Vaulted Ceilings
New Construction N
Schools
Elementary Schools Amsterdam E.S.
Middle Schools Hillsborough M.S.
High Schools Hillsborough H.S.
School District Hillsborough Township Public Schools
Others
Senior Community No
Tax ID 10-00205 32-00030
Ownership Fee Simple
SqFt Source Assessor
Security Features Security System,Exterior Cameras
Special Listing Condition Standard
Read Less Info
Want to know what your home might be worth? Contact us for a FREE valuation!

Our team is ready to help you sell your home for the highest possible price ASAP

Bought with Deepak Kumar • RE/MAX Instyle Realty Corp
"My job is to find and attract mastery-based agents to the office, protect the culture, and make sure everyone is happy! "






