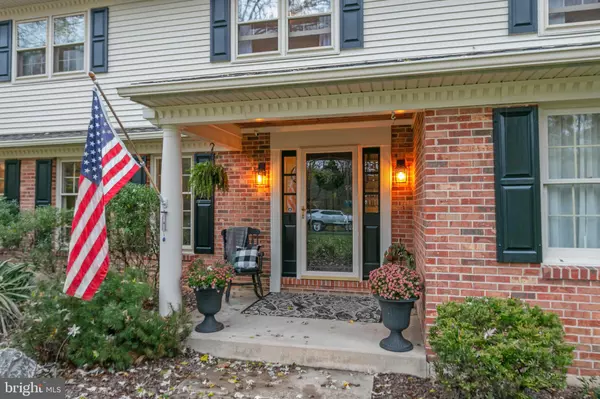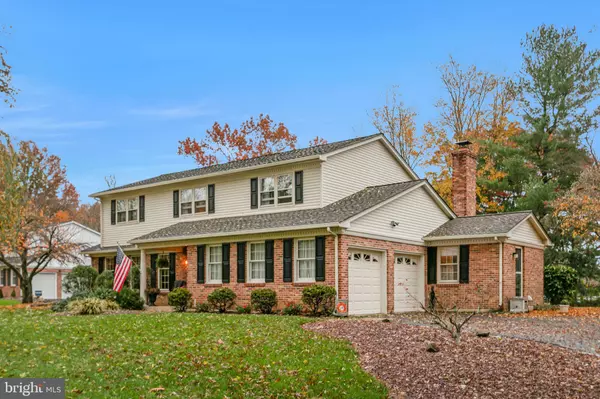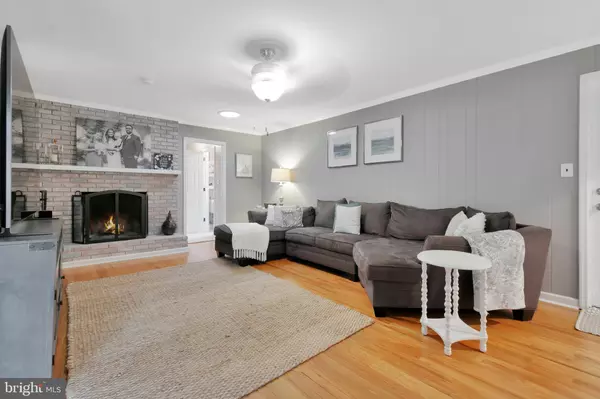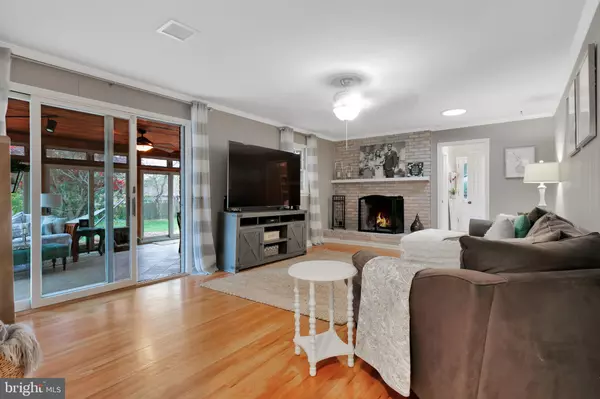$415,000
$415,000
For more information regarding the value of a property, please contact us for a free consultation.
4 Beds
3 Baths
2,325 SqFt
SOLD DATE : 01/14/2021
Key Details
Sold Price $415,000
Property Type Single Family Home
Sub Type Detached
Listing Status Sold
Purchase Type For Sale
Square Footage 2,325 sqft
Price per Sqft $178
Subdivision Caravel Farms
MLS Listing ID DENC512946
Sold Date 01/14/21
Style Colonial
Bedrooms 4
Full Baths 2
Half Baths 1
HOA Y/N N
Abv Grd Liv Area 2,325
Originating Board BRIGHT
Year Built 1978
Annual Tax Amount $3,987
Tax Year 2020
Lot Size 0.660 Acres
Acres 0.66
Lot Dimensions 157.80 x 185.00
Property Description
WOW! This beautiful R.C. Peoples' built 4 bedroom 2 1/2 bath colonial in the desirable community of Caravel Farms is simply amazing. Upon entering you are greeted with a large foyer which leads to the beautifully updated kitchen with new flooring, stainless steel appliances and is completely open to the dining area, making if perfect to entertaining. Adjacent are the large living and family rooms, both with gleaming hardwoods, family room features a beautiful woodburning fireplace. There is also a mudroom area off the family room that features a laundry room and powder room along with a coat closet and side entry from the driveway. On the second level there are is a oversized owner's suite with a custom walk-in closet and private bath, the three remaining bedroom are very nice in size. the basement area is partially finished and is large enough to be used as a game room and media area. This home also features a grand Three Season Room with a vaulted ceiling. The rear yard features two large sheds a brick patio with a firepit and a pond. Conveniently located near shopping resturants, schools parks and major highways.
Location
State DE
County New Castle
Area Newark/Glasgow (30905)
Zoning NC21
Rooms
Other Rooms Living Room, Dining Room, Bedroom 4, Kitchen, Family Room, Basement, Sun/Florida Room, Laundry, Bathroom 1, Bathroom 2, Bathroom 3
Basement Partial
Interior
Hot Water Electric
Heating Forced Air
Cooling Central A/C
Flooring Ceramic Tile, Hardwood, Laminated
Fireplaces Number 1
Heat Source Oil
Exterior
Parking Features Inside Access, Garage - Side Entry, Garage Door Opener
Garage Spaces 6.0
Water Access N
Roof Type Architectural Shingle
Accessibility None
Total Parking Spaces 6
Garage N
Building
Story 2
Sewer Public Sewer
Water Public
Architectural Style Colonial
Level or Stories 2
Additional Building Above Grade, Below Grade
Structure Type Dry Wall
New Construction N
Schools
Elementary Schools Keene
Middle Schools Gauger-Cobbs
High Schools Glasgow
School District Christina
Others
Senior Community No
Tax ID 11-032.00-149
Ownership Fee Simple
SqFt Source Assessor
Acceptable Financing Conventional, FHA, Cash, VA
Listing Terms Conventional, FHA, Cash, VA
Financing Conventional,FHA,Cash,VA
Special Listing Condition Standard
Read Less Info
Want to know what your home might be worth? Contact us for a FREE valuation!

Our team is ready to help you sell your home for the highest possible price ASAP

Bought with Lisa Marie • RE/MAX Edge
"My job is to find and attract mastery-based agents to the office, protect the culture, and make sure everyone is happy! "






