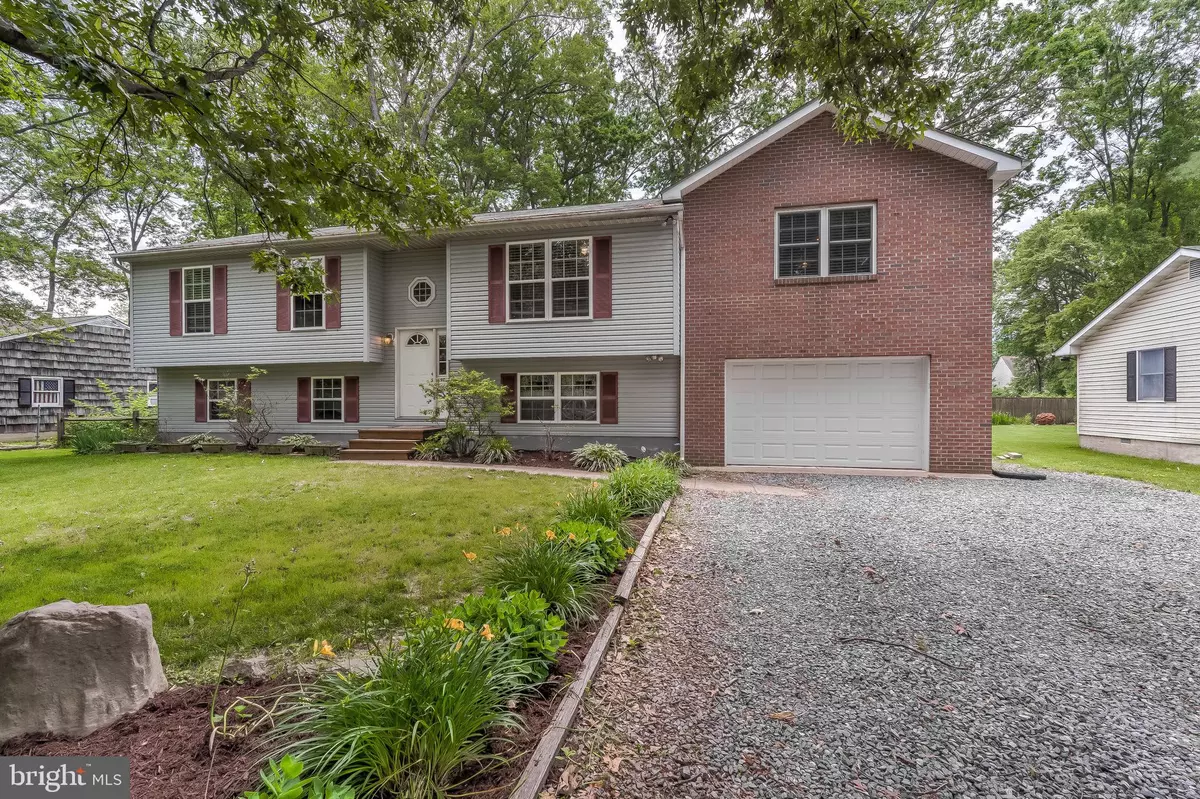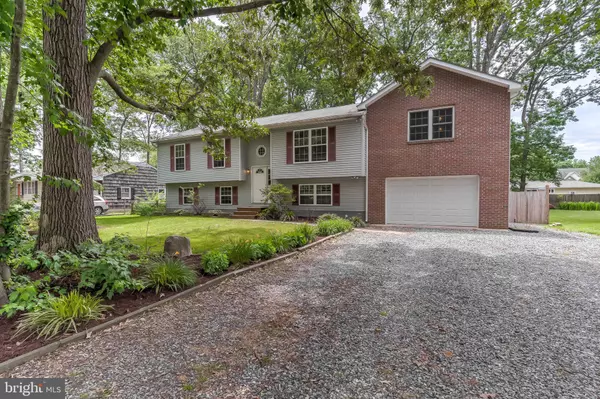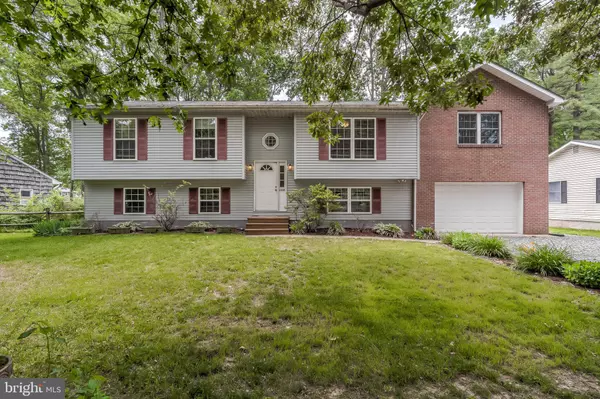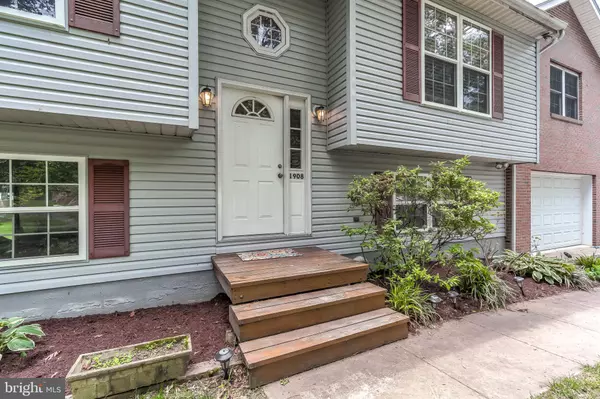$403,000
$403,000
For more information regarding the value of a property, please contact us for a free consultation.
4 Beds
2 Baths
2,780 SqFt
SOLD DATE : 07/16/2020
Key Details
Sold Price $403,000
Property Type Single Family Home
Sub Type Detached
Listing Status Sold
Purchase Type For Sale
Square Footage 2,780 sqft
Price per Sqft $144
Subdivision Harbor View
MLS Listing ID MDQA144108
Sold Date 07/16/20
Style Split Foyer
Bedrooms 4
Full Baths 2
HOA Fees $2/ann
HOA Y/N Y
Abv Grd Liv Area 2,156
Originating Board BRIGHT
Year Built 1993
Annual Tax Amount $3,000
Tax Year 2019
Lot Size 0.344 Acres
Acres 0.34
Property Description
AN ENTERTAINERS PARADISE!! This home features an open floor plan with a gorgeous new kitchen. Granite countertops, pergo flooring and stainless steel appliances. Dining room off of kitchen which leads into a spacious living room. Master bedroom has a walk-in closet. Large rec. room over the garage which opens up to a cozy covered screened in porch leading out to a deck for grilling or relaxing on a beautiful day. Large fenced in backyard has a covered patio for addition seating and entertaining. Newly remodeled full bath on main level. Lower level full bath was remodeled in 2019. Large family room on the lower level has sliding glass doors to walk out to the backyard. Newer carpets throughout. Storage room in basement has a laundry room, extra refrigerator and lots of storage space. Oversized 1 car garage with tons of storage and built in cabinets. Washer and dryer are less than 3 years old. BRAND NEW air conditioning unit and furnace with 10 year warranty. Transferable to new owners. Installed 5/2020. Room over garage can be used as a 4th bedroom. This home has so much much to offer. Close to Annapolis, DC, the beach and some amazing restaurants.
Location
State MD
County Queen Annes
Zoning NC-15
Rooms
Basement Daylight, Full, Rear Entrance, Sump Pump, Walkout Level, Partially Finished
Main Level Bedrooms 4
Interior
Interior Features Carpet, Ceiling Fan(s), Central Vacuum, Combination Kitchen/Dining, Combination Dining/Living, Dining Area, Floor Plan - Open, Kitchen - Eat-In, Kitchen - Island, Walk-in Closet(s)
Hot Water Electric
Cooling Ceiling Fan(s), Central A/C
Flooring Carpet, Concrete, Laminated, Partially Carpeted
Equipment Built-In Microwave, Dishwasher, Refrigerator, Stove, Washer, Dryer, Disposal, Water Heater
Furnishings No
Fireplace N
Window Features Screens
Appliance Built-In Microwave, Dishwasher, Refrigerator, Stove, Washer, Dryer, Disposal, Water Heater
Heat Source Electric
Laundry Basement
Exterior
Exterior Feature Deck(s), Enclosed, Patio(s)
Parking Features Additional Storage Area, Built In, Garage - Front Entry, Garage - Rear Entry
Garage Spaces 5.0
Fence Fully
Water Access N
View Trees/Woods, Street
Roof Type Shingle
Accessibility Level Entry - Main
Porch Deck(s), Enclosed, Patio(s)
Attached Garage 1
Total Parking Spaces 5
Garage Y
Building
Story 2
Sewer Public Septic
Water Well, Conditioner
Architectural Style Split Foyer
Level or Stories 2
Additional Building Above Grade, Below Grade
Structure Type Vaulted Ceilings
New Construction N
Schools
Elementary Schools Kent Island
Middle Schools Matapeake
High Schools Kent Island
School District Queen Anne'S County Public Schools
Others
Pets Allowed N
Senior Community No
Tax ID 1804041798
Ownership Fee Simple
SqFt Source Assessor
Acceptable Financing Cash, Conventional, FHA, VA
Horse Property N
Listing Terms Cash, Conventional, FHA, VA
Financing Cash,Conventional,FHA,VA
Special Listing Condition Standard
Read Less Info
Want to know what your home might be worth? Contact us for a FREE valuation!

Our team is ready to help you sell your home for the highest possible price ASAP

Bought with Kristi C Neidhardt • Northrop Realty
"My job is to find and attract mastery-based agents to the office, protect the culture, and make sure everyone is happy! "






