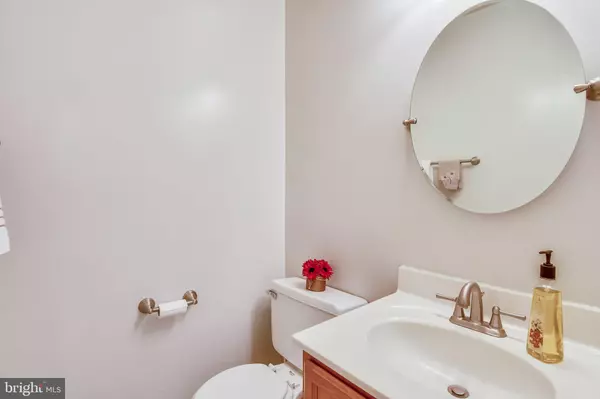$620,000
$628,000
1.3%For more information regarding the value of a property, please contact us for a free consultation.
3 Beds
3 Baths
1,847 SqFt
SOLD DATE : 09/01/2020
Key Details
Sold Price $620,000
Property Type Townhouse
Sub Type Interior Row/Townhouse
Listing Status Sold
Purchase Type For Sale
Square Footage 1,847 sqft
Price per Sqft $335
Subdivision Country Creek
MLS Listing ID VAFX1135892
Sold Date 09/01/20
Style Colonial
Bedrooms 3
Full Baths 2
Half Baths 1
HOA Fees $106/qua
HOA Y/N Y
Abv Grd Liv Area 1,479
Originating Board BRIGHT
Year Built 1981
Annual Tax Amount $6,371
Tax Year 2020
Lot Size 1,700 Sqft
Acres 0.04
Property Description
Newly Renovated 3-Level Townhouse in Popular Country Creek Community! Freshly Painted Inside and Out. New Roof. New Windows. Updated Kitchen with White Shaker Cabinets, Under Cabinet Lighting, Granite Countertops, Stainless Appliances, Table Space and Pantry. Dining Room Open to Living Room with New SGD out to Private Patio for Convenient Outdoor Entertaining! Master Bedroom with Updates in En-Suite Bath and Walk-in Closet. Two Additional Bedrooms Share Hall Bath. Lower Level Features Large Rec Room with Recessed Lighting, Wood-Burning Fireplace, Utility Room with Laundry, Utility Sink and Shelving for Plenty of Storage Space. Rough-in Exists for Adding a Bath. Short Walk to Vienna Metro and Easy Access to Major Roads for Getting Around Town Very Convenient! See More Pictures & Floor Plan in Virtual Tour.
Location
State VA
County Fairfax
Zoning 180
Rooms
Other Rooms Living Room, Dining Room, Primary Bedroom, Bedroom 2, Bedroom 3, Kitchen, Foyer, Recreation Room, Utility Room, Primary Bathroom, Full Bath
Basement Full
Interior
Interior Features Carpet, Ceiling Fan(s), Floor Plan - Open, Kitchen - Table Space, Pantry, Recessed Lighting, Window Treatments, Walk-in Closet(s)
Hot Water Electric
Heating Heat Pump(s)
Cooling Central A/C
Fireplaces Number 1
Fireplaces Type Brick, Mantel(s), Screen, Wood
Equipment Dishwasher, Disposal, Dryer - Electric, Exhaust Fan, Icemaker, Oven - Self Cleaning, Oven/Range - Electric, Range Hood, Refrigerator, Stainless Steel Appliances, Washer, Water Heater
Fireplace Y
Window Features Double Hung,Energy Efficient,Screens
Appliance Dishwasher, Disposal, Dryer - Electric, Exhaust Fan, Icemaker, Oven - Self Cleaning, Oven/Range - Electric, Range Hood, Refrigerator, Stainless Steel Appliances, Washer, Water Heater
Heat Source Electric
Laundry Basement
Exterior
Exterior Feature Patio(s), Enclosed
Garage Spaces 2.0
Parking On Site 2
Water Access N
Accessibility None
Porch Patio(s), Enclosed
Total Parking Spaces 2
Garage N
Building
Story 3
Sewer Public Sewer
Water Public
Architectural Style Colonial
Level or Stories 3
Additional Building Above Grade, Below Grade
New Construction N
Schools
Elementary Schools Mosaic
Middle Schools Thoreau
High Schools Oakton
School District Fairfax County Public Schools
Others
HOA Fee Include Common Area Maintenance,Management,Reserve Funds,Road Maintenance,Snow Removal,Trash
Senior Community No
Tax ID 0481 24 0073
Ownership Fee Simple
SqFt Source Assessor
Acceptable Financing Cash, Conventional, FHA, VA
Listing Terms Cash, Conventional, FHA, VA
Financing Cash,Conventional,FHA,VA
Special Listing Condition Standard
Read Less Info
Want to know what your home might be worth? Contact us for a FREE valuation!

Our team is ready to help you sell your home for the highest possible price ASAP

Bought with Thomas J Royce • FRANKLY REAL ESTATE INC
"My job is to find and attract mastery-based agents to the office, protect the culture, and make sure everyone is happy! "






