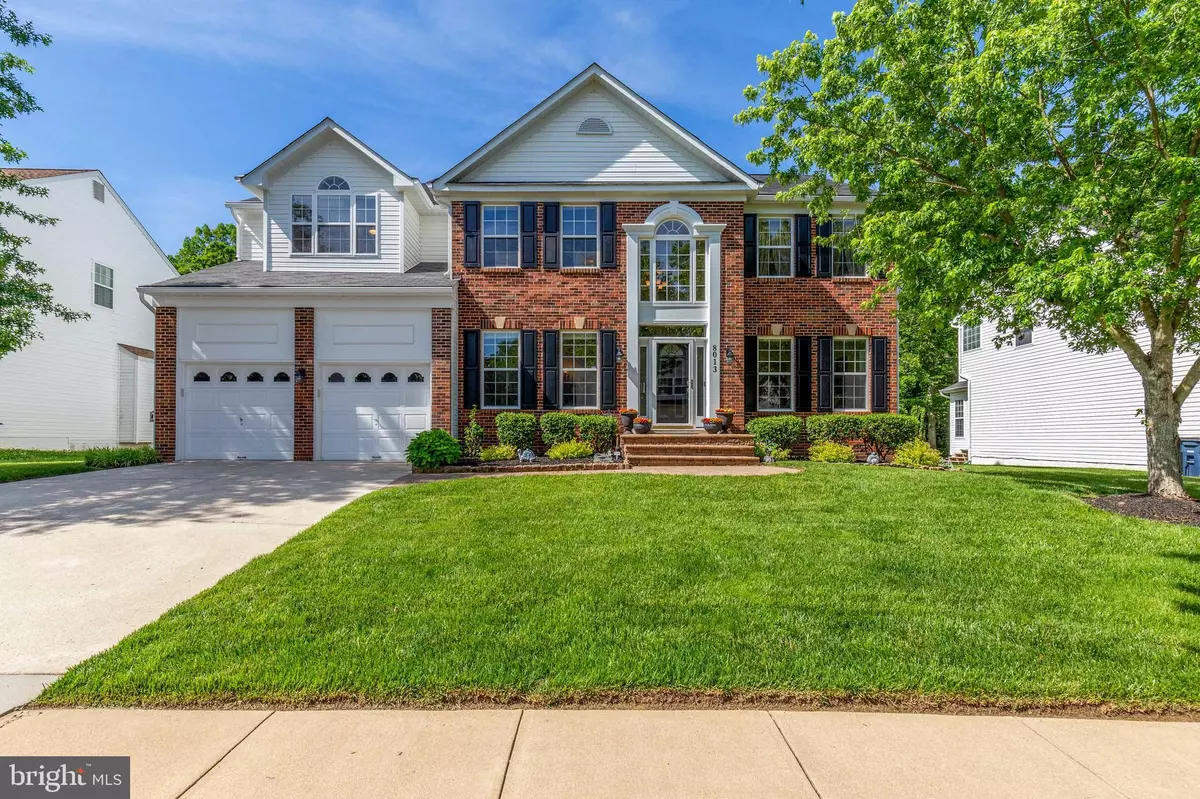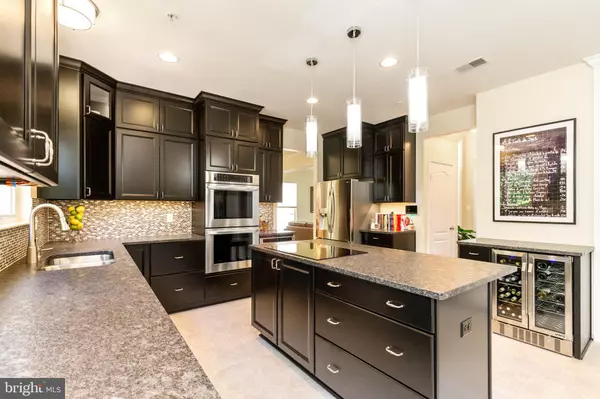$495,000
$495,000
For more information regarding the value of a property, please contact us for a free consultation.
4 Beds
4 Baths
3,212 SqFt
SOLD DATE : 07/29/2020
Key Details
Sold Price $495,000
Property Type Single Family Home
Sub Type Detached
Listing Status Sold
Purchase Type For Sale
Square Footage 3,212 sqft
Price per Sqft $154
Subdivision Kingswood Estates
MLS Listing ID MDPG570596
Sold Date 07/29/20
Style Colonial
Bedrooms 4
Full Baths 3
Half Baths 1
HOA Fees $43/ann
HOA Y/N Y
Abv Grd Liv Area 3,212
Originating Board BRIGHT
Year Built 2003
Annual Tax Amount $5,989
Tax Year 2019
Lot Size 0.279 Acres
Acres 0.28
Property Description
Perched on a premium lot in an enclave of exclusive residences, this unique Kingswood Estates home is just minutes from Washington, D.C., Northern VA, National Harbor, JB Andrews, Bolling AFB, and the interstate. The open floor plan and light filled rooms on multiple levels provide breathtaking views and great flow for entertaining. An impressive brick walkway leads you to the front entrance. The chef's kitchen features a cooktop island, stainless steel appliances, including double convection ovens, built-in microwave, wine fridge, in-cabinet and under-cabinet lighting, as well as recessed and pennant lighting. Gleaming hardwood floors and windows galore grace every level of the home. Cozy up to the fireplace in the family room or in the owner's suite. The luxurious owner's suite also features two spacious walk-in closets, cathedral ceiling, glass enclosed shower, soaking tub and double vanity. The walk-out basement connects to expansive lower level that includes a full bath. The rear yard has a custom brick patio with extensive detail and landscaping. The front and rear yard are equipped with in-ground sprinkler. The only thing missing is YOU!
Location
State MD
County Prince Georges
Zoning RR
Rooms
Basement Other, Fully Finished, Rear Entrance
Interior
Interior Features Kitchen - Gourmet, Kitchen - Island, Recessed Lighting, Sprinkler System, Store/Office, Walk-in Closet(s), Window Treatments, Wine Storage, Soaking Tub, Formal/Separate Dining Room, Floor Plan - Open, Family Room Off Kitchen, Crown Moldings, Chair Railings, Ceiling Fan(s), Built-Ins, Breakfast Area
Heating Central
Cooling Central A/C
Flooring Hardwood, Carpet
Fireplaces Number 2
Equipment Built-In Microwave, Built-In Range, Cooktop, Dishwasher, Disposal, Exhaust Fan, Icemaker, Microwave, Oven - Double, Oven - Self Cleaning, Refrigerator, Washer
Fireplace Y
Window Features Energy Efficient
Appliance Built-In Microwave, Built-In Range, Cooktop, Dishwasher, Disposal, Exhaust Fan, Icemaker, Microwave, Oven - Double, Oven - Self Cleaning, Refrigerator, Washer
Heat Source Natural Gas
Laundry Basement, Main Floor
Exterior
Exterior Feature Patio(s)
Parking Features Garage - Front Entry, Garage Door Opener
Garage Spaces 2.0
Water Access N
Roof Type Architectural Shingle
Accessibility Level Entry - Main
Porch Patio(s)
Attached Garage 2
Total Parking Spaces 2
Garage Y
Building
Story 3
Sewer Public Sewer
Water Public
Architectural Style Colonial
Level or Stories 3
Additional Building Above Grade, Below Grade
Structure Type 9'+ Ceilings
New Construction N
Schools
School District Prince George'S County Public Schools
Others
Senior Community No
Tax ID 17113371424
Ownership Fee Simple
SqFt Source Assessor
Acceptable Financing Cash, Conventional, FHA, VA
Listing Terms Cash, Conventional, FHA, VA
Financing Cash,Conventional,FHA,VA
Special Listing Condition Standard
Read Less Info
Want to know what your home might be worth? Contact us for a FREE valuation!

Our team is ready to help you sell your home for the highest possible price ASAP

Bought with Sharon L Blackett • Go Green Properties LLC
"My job is to find and attract mastery-based agents to the office, protect the culture, and make sure everyone is happy! "






