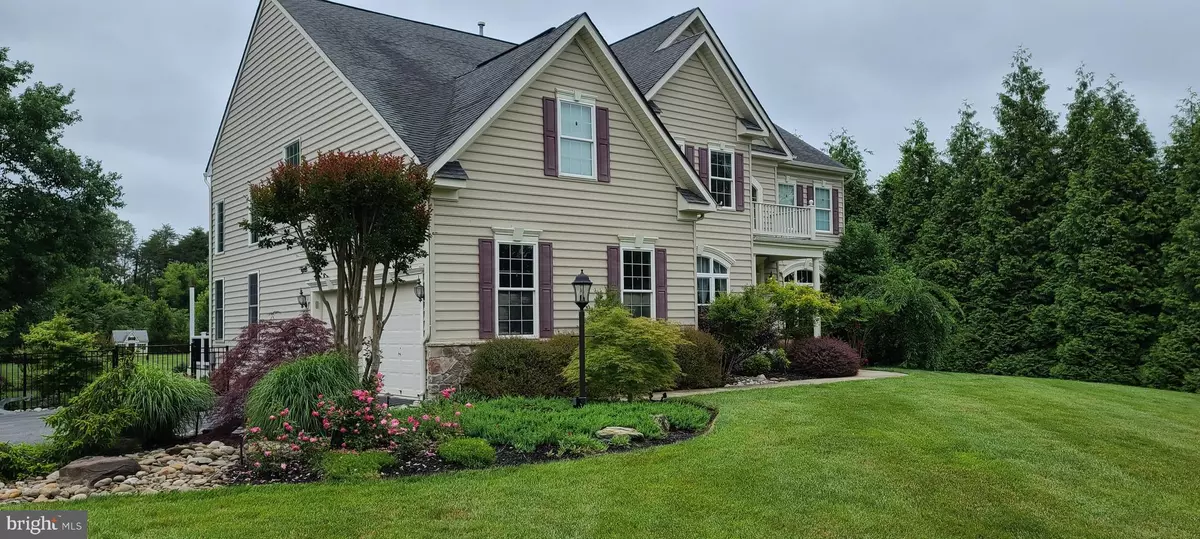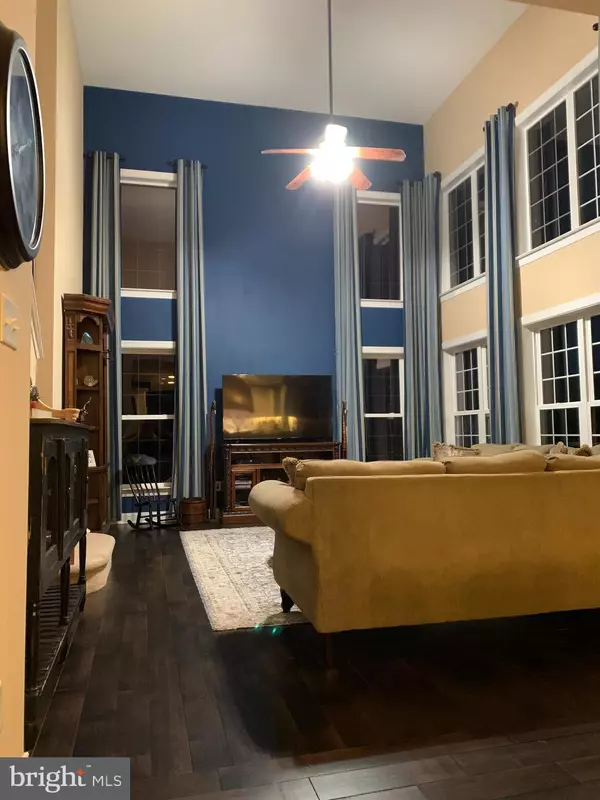$960,000
$890,000
7.9%For more information regarding the value of a property, please contact us for a free consultation.
4 Beds
5 Baths
5,318 SqFt
SOLD DATE : 07/22/2021
Key Details
Sold Price $960,000
Property Type Single Family Home
Sub Type Detached
Listing Status Sold
Purchase Type For Sale
Square Footage 5,318 sqft
Price per Sqft $180
Subdivision Cross Creek Compass Pointe
MLS Listing ID MDAA470262
Sold Date 07/22/21
Style Traditional
Bedrooms 4
Full Baths 4
Half Baths 1
HOA Fees $45/ann
HOA Y/N Y
Abv Grd Liv Area 4,068
Originating Board BRIGHT
Year Built 2003
Annual Tax Amount $7,249
Tax Year 2021
Lot Size 1.440 Acres
Acres 1.44
Property Description
Beautiful forever home in Compass Point Golf community. Entirely renovated main floor with continuous hardwood hickory flooring throughout. Designer kitchen with soft-close hardwood cabinets and quartz countertops. A chef's dream with ample cabinet and drawer space, oversized island, and impressive range hood. The kitchen also has all new appliances to include an upgraded gas cooktop and island drawer microwave. Freshly painted interior with new carpeting. Expansive two-story Great Room. Master suite includes extensive walk-in-closet and maser bath with garden tub, stand-up shower, and water closet. Additional en-suite BR and 2 BRs with jack&jill bath. Backyard boasts a custom saltwater, natural gas heated pool with immaculate landscaping including a natural boulder stacked water fall. The backyard also includes a massive Brazilian mahogany deck with plenty of seating space and hot tub. Bonus guestroom in basement. **Contact seller directly to schedule showings, ask questions, and present an offer**
Location
State MD
County Anne Arundel
Zoning RLD
Rooms
Basement Connecting Stairway, Daylight, Partial, Full, Fully Finished, Heated, Interior Access, Outside Entrance, Poured Concrete, Rear Entrance, Space For Rooms, Sump Pump, Walkout Stairs, Water Proofing System, Windows
Interior
Interior Features Attic, Breakfast Area, Carpet, Ceiling Fan(s), Chair Railings, Crown Moldings, Curved Staircase, Dining Area, Double/Dual Staircase, Family Room Off Kitchen, Floor Plan - Open, Formal/Separate Dining Room, Kitchen - Gourmet, Kitchen - Table Space, Kitchen - Island, Primary Bath(s), Pantry, Recessed Lighting, Store/Office, Upgraded Countertops, Walk-in Closet(s), WhirlPool/HotTub, Window Treatments, Wood Floors
Hot Water Electric
Heating Heat Pump(s), Central, Programmable Thermostat
Cooling Central A/C, Ceiling Fan(s), Programmable Thermostat
Equipment Built-In Microwave, Cooktop, Dishwasher, Disposal, ENERGY STAR Dishwasher, Exhaust Fan, Oven - Double, Oven - Wall, Range Hood, Refrigerator, Stainless Steel Appliances, Washer/Dryer Hookups Only, Water Heater
Fireplace N
Appliance Built-In Microwave, Cooktop, Dishwasher, Disposal, ENERGY STAR Dishwasher, Exhaust Fan, Oven - Double, Oven - Wall, Range Hood, Refrigerator, Stainless Steel Appliances, Washer/Dryer Hookups Only, Water Heater
Heat Source Electric, Natural Gas
Exterior
Garage Garage Door Opener, Inside Access
Garage Spaces 2.0
Amenities Available None
Waterfront N
Water Access N
Accessibility 36\"+ wide Halls
Attached Garage 2
Total Parking Spaces 2
Garage Y
Building
Story 3
Sewer Septic > # of BR
Water Community
Architectural Style Traditional
Level or Stories 3
Additional Building Above Grade, Below Grade
New Construction N
Schools
School District Anne Arundel County Public Schools
Others
HOA Fee Include All Ground Fee
Senior Community No
Tax ID 020323990213571
Ownership Fee Simple
SqFt Source Assessor
Special Listing Condition Standard
Read Less Info
Want to know what your home might be worth? Contact us for a FREE valuation!

Our team is ready to help you sell your home for the highest possible price ASAP

Bought with James Jackson • RE/MAX Solutions

"My job is to find and attract mastery-based agents to the office, protect the culture, and make sure everyone is happy! "






