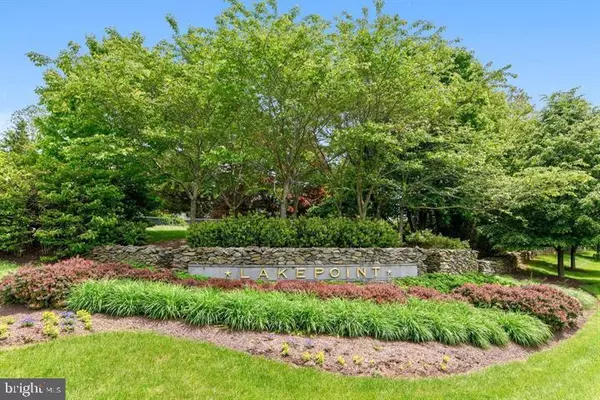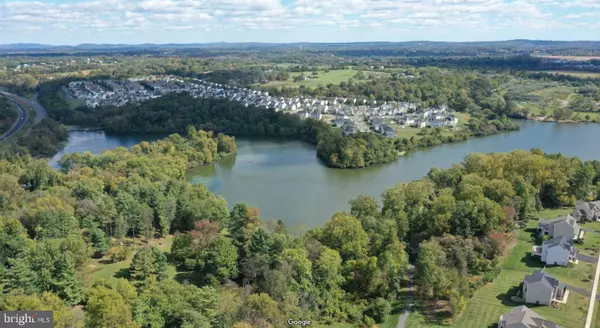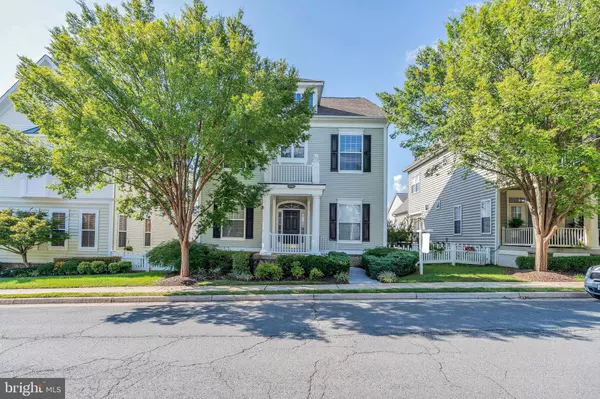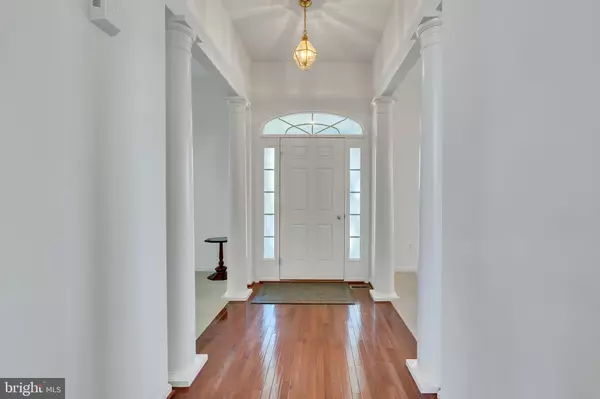$560,000
$575,000
2.6%For more information regarding the value of a property, please contact us for a free consultation.
4 Beds
3 Baths
2,771 SqFt
SOLD DATE : 11/04/2021
Key Details
Sold Price $560,000
Property Type Single Family Home
Sub Type Detached
Listing Status Sold
Purchase Type For Sale
Square Footage 2,771 sqft
Price per Sqft $202
Subdivision Lake Point Round Hill
MLS Listing ID VALO2007476
Sold Date 11/04/21
Style Colonial
Bedrooms 4
Full Baths 2
Half Baths 1
HOA Fees $125/mo
HOA Y/N Y
Abv Grd Liv Area 2,771
Originating Board BRIGHT
Year Built 2005
Annual Tax Amount $4,673
Tax Year 2021
Lot Size 5,227 Sqft
Acres 0.12
Property Description
**Click on Video Walkthrough** Welcome to this pristine 4-bedroom 2.5 bath home with over 2700 finished sq ft in sought-after neighborhood of Lake Point in Round Hill! Located right by Sleeter Lake, so bring your kayaks, canoes, boats, and fishing poles for lots of fun!! The gourmet, open-concept kitchen sits at the heart of this open floorplan and features Jenn Aire stainless steel appliances, recessed lighting, butlers pantry, and a planning desk. The kitchen opens up to the grand, two-story family room with wall-to-wall windows, filling this home with natural light all year round, and a gas fireplace to cozy up to. Plus access to deck off family room for outdoor dining/entertainment. Main level also features an office/living room and formal dining room for family dinners. The On the upper level you will find the primary bedroom with walk-in closets and master bathroom with dual vanities, separate shower, and soaking tub. There are three additional bedrooms, a full bathroom, and the laundry room on the upper level for convenience. The walk-up lower level is unfinished but is roughed in for a full bathroom- waiting on your finishing touches!! You need space/ storage room? This house has it! Oversized attached rear loading 2 car garage with overhead storage. Lake Point in Round Hill has a path that connects to Franklin Park and is conveniently located minutes from commuter routes. Local shops and restaurants are just minutes away.
Location
State VA
County Loudoun
Zoning 01
Rooms
Basement Full, Walkout Level, Rear Entrance, Outside Entrance
Interior
Interior Features Butlers Pantry, Carpet, Combination Kitchen/Dining, Dining Area, Family Room Off Kitchen, Floor Plan - Traditional, Kitchen - Eat-In
Hot Water Natural Gas
Heating Forced Air
Cooling Central A/C
Fireplaces Number 1
Equipment Dishwasher, Dryer, Built-In Microwave, Washer, Stove, Refrigerator, Oven - Wall, Cooktop
Fireplace Y
Appliance Dishwasher, Dryer, Built-In Microwave, Washer, Stove, Refrigerator, Oven - Wall, Cooktop
Heat Source Natural Gas
Exterior
Exterior Feature Deck(s)
Parking Features Garage - Rear Entry
Garage Spaces 2.0
Amenities Available Jog/Walk Path, Lake, Picnic Area, Tot Lots/Playground
Water Access N
Roof Type Shingle
Accessibility None
Porch Deck(s)
Attached Garage 2
Total Parking Spaces 2
Garage Y
Building
Story 3
Foundation Slab
Sewer Public Sewer
Water Public
Architectural Style Colonial
Level or Stories 3
Additional Building Above Grade, Below Grade
New Construction N
Schools
Elementary Schools Mountain View
Middle Schools Harmony
High Schools Woodgrove
School District Loudoun County Public Schools
Others
HOA Fee Include Common Area Maintenance,Snow Removal,Trash,Management
Senior Community No
Tax ID 555174657000
Ownership Fee Simple
SqFt Source Estimated
Special Listing Condition Standard
Read Less Info
Want to know what your home might be worth? Contact us for a FREE valuation!

Our team is ready to help you sell your home for the highest possible price ASAP

Bought with Ann M Yanagihara • Compass
"My job is to find and attract mastery-based agents to the office, protect the culture, and make sure everyone is happy! "






