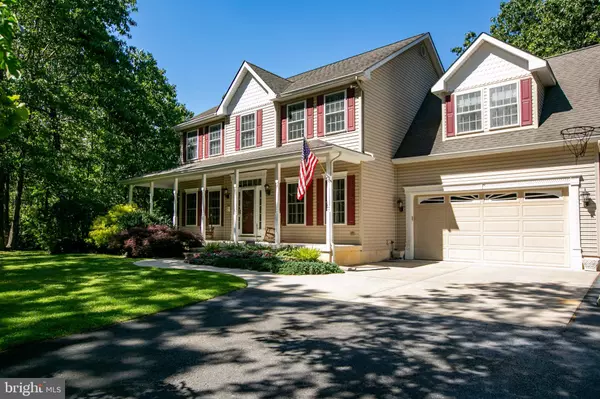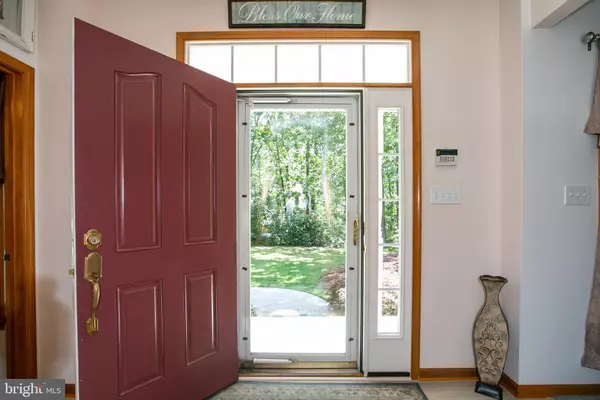$525,000
$529,000
0.8%For more information regarding the value of a property, please contact us for a free consultation.
4 Beds
3 Baths
2,664 SqFt
SOLD DATE : 11/10/2021
Key Details
Sold Price $525,000
Property Type Single Family Home
Sub Type Detached
Listing Status Sold
Purchase Type For Sale
Square Footage 2,664 sqft
Price per Sqft $197
Subdivision None Available
MLS Listing ID NJAC2000082
Sold Date 11/10/21
Style Traditional,Craftsman
Bedrooms 4
Full Baths 2
Half Baths 1
HOA Y/N N
Abv Grd Liv Area 2,664
Originating Board BRIGHT
Year Built 2003
Annual Tax Amount $10,310
Tax Year 2020
Lot Size 3.660 Acres
Acres 3.66
Lot Dimensions 0.00 x 0.00
Property Description
Tired of Endless Searching? THIS IS IT! PRICED TO SELL - This home is perfect for the Growing Family - CUSTOM BUILT with pride inside and out! You'll fall in love the moment you walk into this peaceful, inviting home. AND.. it's nestled on almost 4 ACRES on the edge of Hammonton. This custom build is tucked 250 feet away from the road, down a winding driveway of lush trees, where custom light posts greet you down the driveway. Near the house are custom installed, multiple outdoor electrical locations, outdoor lighting, underground sprinklers, and a 30amp receptacle for RV charging/plug-in. Don't forget the whole house Generac Generator. Highlights of craftsmanship include 9 ft ceilings, soundproofing on the main floor and in the basement, a central vac system for the entire house, and a working intercom throughout. This home was strategically built with floor joists set in 12 in centers, with a TGI joist system on the first floor. You'll also find extra closets, most with built-in lighting! Anderson, large, double hung, tilt-out windows throughout give way to glorious natural sunlight. The custom kitchen offers 2 year young stainless steel appliances, pantry, and a beautiful sliding door to the back deck. The laundry is conveniently located behind the kitchen. Get comfortable in the oversized, inviting family room with an open flow to the kitchen. A custom, widened staircase leads to a widened hallway upstairs. The primary bedroom is custom designed, with extra windows, and room for sitting, or furniture if you choose. There are two walk-in closets, and an additional linen closet in the ensuite bath. The hallway houses two more generous closets, leading to the main hall bath. The main bath is equipped with a 6 ft tub and another linen closet of it's own. Two more very generously sized bedrooms are down the hall, both with large closet space. The fourth bedroom, with double closets, was also custom designed and built deliberately to serve multiple options. A bonus room, game room, guest suite or standard bedroom - you decide! Pull-down stairs lead to the attic, with endless storage. Custom built for when finished, enjoy an 8ft ceiling. The basement is finished, sound proofed, has a french drain and Bilco doors to the exterior. There's a "man cave" and unfinished workout space too! You'll find an oversized deck, plus beautiful patio space and a huge yard for entertaining outside. There are acres of privacy and possibilities to be had. Just beyond the fence, sits a run-in shed for your farm-type animals, equipped with a hydrant for water - No carrying of buckets necessary! Be sure to check out the outdoor mini-challenge course while you're there - No excuses for lack of exercise either! Life in the country, within miles of shopping/food and the benefits of the CEDAR CREEK HS district. Pack your bags and make an offer before it's gone!
Location
State NJ
County Atlantic
Area Mullica Twp (20117)
Zoning RDA
Rooms
Other Rooms Living Room, Dining Room, Primary Bedroom, Bedroom 2, Bedroom 3, Bedroom 4, Kitchen, Family Room, Basement, Laundry, Bathroom 1, Attic, Primary Bathroom, Half Bath
Basement Fully Finished
Interior
Interior Features Central Vacuum, Family Room Off Kitchen, Intercom, Recessed Lighting
Hot Water Natural Gas
Heating Forced Air, Zoned
Cooling Central A/C
Fireplaces Number 1
Window Features Double Hung,Energy Efficient,Low-E
Heat Source Natural Gas
Laundry Main Floor
Exterior
Parking Features Garage - Front Entry
Garage Spaces 2.0
Water Access N
View Trees/Woods
Accessibility None
Attached Garage 2
Total Parking Spaces 2
Garage Y
Building
Lot Description Backs to Trees, Partly Wooded, Private
Story 2
Sewer Septic Exists
Water Well
Architectural Style Traditional, Craftsman
Level or Stories 2
Additional Building Above Grade, Below Grade
Structure Type 9'+ Ceilings
New Construction N
Schools
Elementary Schools Mullica Township
Middle Schools Mullica Twp. M.S.
School District Mullica Township Public Schools
Others
Senior Community No
Tax ID 17-03512-00007 01
Ownership Fee Simple
SqFt Source Assessor
Special Listing Condition Standard
Read Less Info
Want to know what your home might be worth? Contact us for a FREE valuation!

Our team is ready to help you sell your home for the highest possible price ASAP

Bought with Patricia Chiu • Balsley-Losco Realtors
"My job is to find and attract mastery-based agents to the office, protect the culture, and make sure everyone is happy! "






