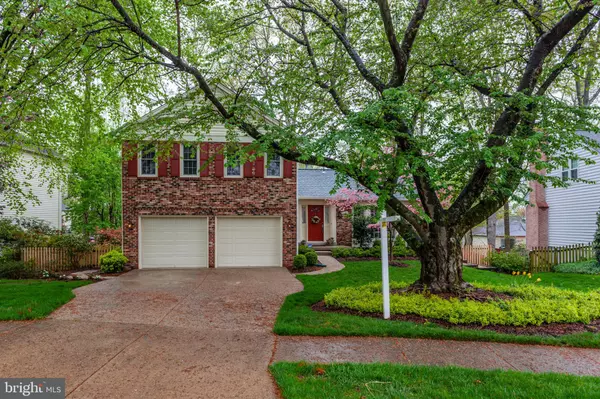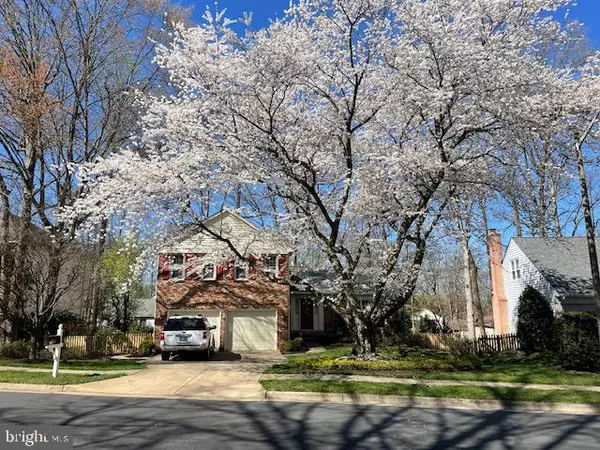$805,000
$749,900
7.3%For more information regarding the value of a property, please contact us for a free consultation.
5 Beds
4 Baths
3,145 SqFt
SOLD DATE : 05/26/2021
Key Details
Sold Price $805,000
Property Type Single Family Home
Sub Type Detached
Listing Status Sold
Purchase Type For Sale
Square Footage 3,145 sqft
Price per Sqft $255
Subdivision Saratoga
MLS Listing ID VAFX1192792
Sold Date 05/26/21
Style Split Level,Colonial
Bedrooms 5
Full Baths 3
Half Baths 1
HOA Fees $5/ann
HOA Y/N Y
Abv Grd Liv Area 2,246
Originating Board BRIGHT
Year Built 1978
Annual Tax Amount $6,396
Tax Year 2021
Lot Size 8,800 Sqft
Acres 0.2
Property Description
This home is absolutely stunning! There is over 3100 finished square feet so there's plenty of space for everything. There are so many updates throughout including being freshly painted in todays desired tones. It is located on a cul-de-sac and is one of the nicest homes on the market. Its close to everything -- 395/95/495, Fort Belvoir, commuter parking, public bus and minutes to Springfield Metro. Shopping, restaurants and Rollingwood Park are nearby/walking distance. Community pool available by membership. The updated kitchen features Shaker cabinets with rope accent and soft close drawers, ceramic backsplash, base cabinets with roll out trays, exotic granite, tile floor, pendant lights, stainless steel appliances, range hood/vent. The dining room and living room have new carpet and the step down family room has new luxury vinyl plank flooring, a gas fireplace and new glass fireplace doors. The laundry room is conveniently located on the main level and also has new LVP. Main level half bath has Kohler pedestal sink and Kohler toilet. New carpeting and 6 panel doors have been installed in the upper level bedrooms. The primary bath has a heated floor, body jets in shower, updated tile and shower door, granite vanity top and the hallway bath has a Jacuzzi tub, granite vanity top and tile floor. There is plenty of room for entertaining, workouts, home office, etc. in the fully finished walkout basement which includes a wet bar, gas fireplace and a 5th bedroom with full bath with new LVP. The rec room has new carpet, recessed lighting and the surround sound system conveys. Step onto the huge deck and enjoy the quiet oasis, complemented by a gorgeous fish pond. Many of the major items have already been done - vinyl replacement windows, hot water heater in 2020, roof and gutters 2019, irrigation system with smart digital controller 2020, HVAC approximately 8 years and a new steel entry door to garage.
Location
State VA
County Fairfax
Zoning 130
Rooms
Other Rooms Living Room, Dining Room, Primary Bedroom, Bedroom 2, Bedroom 3, Bedroom 4, Bedroom 5, Kitchen, Family Room, Recreation Room, Bathroom 2, Bathroom 3, Primary Bathroom
Basement Full, Fully Finished, Walkout Level
Interior
Interior Features Ceiling Fan(s), Family Room Off Kitchen, Floor Plan - Traditional, Formal/Separate Dining Room, Kitchen - Country, Attic, Window Treatments
Hot Water Natural Gas
Heating Forced Air
Cooling Central A/C, Ceiling Fan(s)
Fireplaces Number 2
Fireplaces Type Brick, Fireplace - Glass Doors, Gas/Propane
Equipment Dishwasher, Disposal, Dryer, Washer, Humidifier, Icemaker, Stainless Steel Appliances, Refrigerator, Oven/Range - Gas
Fireplace Y
Window Features Replacement,Insulated
Appliance Dishwasher, Disposal, Dryer, Washer, Humidifier, Icemaker, Stainless Steel Appliances, Refrigerator, Oven/Range - Gas
Heat Source Natural Gas
Laundry Main Floor
Exterior
Exterior Feature Deck(s)
Parking Features Garage - Front Entry
Garage Spaces 2.0
Water Access N
Accessibility None
Porch Deck(s)
Attached Garage 2
Total Parking Spaces 2
Garage Y
Building
Story 3
Sewer Public Sewer
Water Public
Architectural Style Split Level, Colonial
Level or Stories 3
Additional Building Above Grade, Below Grade
New Construction N
Schools
School District Fairfax County Public Schools
Others
Senior Community No
Tax ID 0982 06 0646
Ownership Fee Simple
SqFt Source Assessor
Security Features Security System
Special Listing Condition Standard
Read Less Info
Want to know what your home might be worth? Contact us for a FREE valuation!

Our team is ready to help you sell your home for the highest possible price ASAP

Bought with Michelle Gildea • Samson Properties
"My job is to find and attract mastery-based agents to the office, protect the culture, and make sure everyone is happy! "






