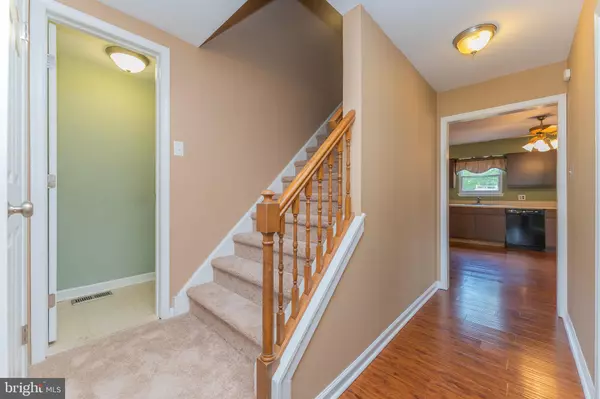$421,750
$389,900
8.2%For more information regarding the value of a property, please contact us for a free consultation.
4 Beds
3 Baths
1,966 SqFt
SOLD DATE : 07/28/2021
Key Details
Sold Price $421,750
Property Type Single Family Home
Sub Type Detached
Listing Status Sold
Purchase Type For Sale
Square Footage 1,966 sqft
Price per Sqft $214
Subdivision Fairfield
MLS Listing ID PAMC2000692
Sold Date 07/28/21
Style Colonial
Bedrooms 4
Full Baths 2
Half Baths 1
HOA Y/N N
Abv Grd Liv Area 1,966
Originating Board BRIGHT
Year Built 1987
Annual Tax Amount $5,650
Tax Year 2020
Lot Size 0.359 Acres
Acres 0.36
Lot Dimensions 116.00 x 0.00
Property Description
Captivating and stylish, this two-story Colonial home located in sought-after Hatfield Township is one youre sure to admire. Manicured landscaping surrounded by split-rail fencing welcomes you inside where youll discover elegant and neutral color tones and new carpet throughout for a luxe ambiance. The well-sized family room features a wood-burning fireplace and attractive exposed beams, and the kitchen and dining area are designed with a convenient open-plan layout and sliding glass doors that lead outside. For convenience, there's a total of 4 bedrooms and 2.5 baths to choose from. Living here, youll have both a porch in front and a raised wood deck at the rear, and the back yard is large with a carefully-tended lawn, mature trees, and no neighbors behind you. Beyond your fence is an expansive green space that helps to create a calming environment for you and your guests as you sit and enjoy sunsets and cool evening breezes. This incredible home could be all yours, so come get a glimpse to experience it all for yourself!
Location
State PA
County Montgomery
Area Hatfield Twp (10635)
Zoning R
Rooms
Other Rooms Living Room, Dining Room, Bedroom 2, Bedroom 3, Bedroom 4, Kitchen, Family Room, Primary Bathroom
Basement Full
Interior
Hot Water Electric
Heating Heat Pump(s)
Cooling Central A/C
Flooring Carpet, Ceramic Tile, Laminated
Fireplaces Number 1
Fireplaces Type Wood
Fireplace Y
Heat Source Electric
Laundry Basement
Exterior
Exterior Feature Deck(s)
Parking Features Garage - Front Entry
Garage Spaces 5.0
Water Access N
Accessibility None
Porch Deck(s)
Attached Garage 2
Total Parking Spaces 5
Garage Y
Building
Story 2
Sewer Public Sewer
Water Public
Architectural Style Colonial
Level or Stories 2
Additional Building Above Grade, Below Grade
New Construction N
Schools
School District North Penn
Others
Senior Community No
Tax ID 35-00-04836-529
Ownership Fee Simple
SqFt Source Assessor
Special Listing Condition Standard
Read Less Info
Want to know what your home might be worth? Contact us for a FREE valuation!

Our team is ready to help you sell your home for the highest possible price ASAP

Bought with Darcy K Scollin • Keller Williams Real Estate-Blue Bell
"My job is to find and attract mastery-based agents to the office, protect the culture, and make sure everyone is happy! "






