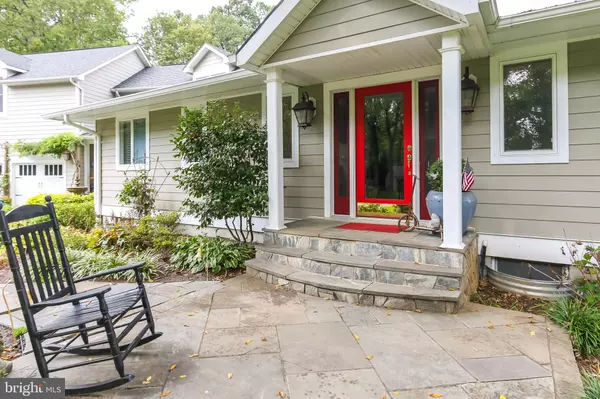$1,250,000
$1,200,000
4.2%For more information regarding the value of a property, please contact us for a free consultation.
4 Beds
4 Baths
3,724 SqFt
SOLD DATE : 11/03/2021
Key Details
Sold Price $1,250,000
Property Type Single Family Home
Sub Type Detached
Listing Status Sold
Purchase Type For Sale
Square Footage 3,724 sqft
Price per Sqft $335
Subdivision Beacon Hill
MLS Listing ID VALO2008710
Sold Date 11/03/21
Style Farmhouse/National Folk,Traditional
Bedrooms 4
Full Baths 3
Half Baths 1
HOA Y/N N
Abv Grd Liv Area 3,724
Originating Board BRIGHT
Year Built 1890
Annual Tax Amount $6,043
Tax Year 2021
Lot Size 3.000 Acres
Acres 3.0
Property Description
Experience true peace with mountain views and privacy from this perfectly sited historic home that has been impeccably renovated throughout. The original home was built in 1890 and underwent an addition and multiple renovations resulting in over 3,700 Sq Ft of thoughtfully designed living space with an oversized 3 car garage. Exceptional finishes and high-end appointments at every turn. Stunning hardwood floors grace both levels and compliment the custom cabinetry and wainscot walls all timeless and elegant. The kitchen has stunning appointments and plenty of storage and counterspace, custom walnut island with prep sink and 2 drawer refrigerator. Enjoy the warmth of the wood burning stove and the ambiance of the wood burning fireplace in the large family room. The main level is also host to a spacious bedroom and full bath - perfect for a guest, live-in or au-pair. Head to the second floor to experience a huge master suite and two additional bedrooms, all with custom built-ins, as well as a bonus room that is currently used for home schooling but could also double as a home office or den. Yes, internet is available for those needing a home office. Every bathroom in this home is truly magazine worthy and contains timeless finishes. If outdoor living is for you, this IS your home! This house truly brings the outside in with two spacious porches, one offering vast views of Sugarloaf Mountain. The dining room and kitchen open to patios both in the front and rear allowing you to enjoy dinner with family and friends on the incredibly designed outdoor living space, complete with water feature, custom stone fireplace with gas starter, and exterior lighting installed throughout. The sprawling front and side yard provide plenty of room to run and play, enjoy two tree swings or stroll to pick fresh raspberries in season. The entire 3 acres is surrounded by mature plantings truly a gardeners dream. Unfinished basement has a fantastic workshop and tons of storage! Located minutes from the vibrant, historic downtown Leesburg, Ida Lee and Morven Park and countless local Loudoun establishments throughout this beautiful county. Easy access to both Rt. 7, Dulles Greenway, and Dulles airport. Turn-Key Conditions...Simply Bring Your Things!
Location
State VA
County Loudoun
Zoning 03
Rooms
Basement Shelving, Unfinished, Workshop
Main Level Bedrooms 1
Interior
Interior Features Additional Stairway, Built-Ins, Butlers Pantry, Combination Kitchen/Dining, Crown Moldings, Dining Area, Entry Level Bedroom, Floor Plan - Traditional, Kitchen - Gourmet, Kitchen - Island, Recessed Lighting, Soaking Tub, Upgraded Countertops, Wainscotting, Walk-in Closet(s), Window Treatments, Wood Floors, Wood Stove
Hot Water Electric
Heating Heat Pump - Electric BackUp, Wood Burn Stove
Cooling Heat Pump(s), Central A/C
Flooring Hardwood, Tile/Brick
Fireplaces Number 2
Fireplaces Type Heatilator, Mantel(s), Wood
Equipment Cooktop, Dishwasher, Disposal, Washer, Dryer, Freezer, Icemaker, Oven - Double, Oven - Wall, Range Hood, Refrigerator
Fireplace Y
Window Features Bay/Bow
Appliance Cooktop, Dishwasher, Disposal, Washer, Dryer, Freezer, Icemaker, Oven - Double, Oven - Wall, Range Hood, Refrigerator
Heat Source Electric, Propane - Leased
Laundry Main Floor
Exterior
Exterior Feature Patio(s), Porch(es)
Parking Features Garage - Front Entry, Garage Door Opener, Oversized
Garage Spaces 6.0
Fence Partially
Water Access N
View Garden/Lawn, Mountain
Roof Type Architectural Shingle
Accessibility None
Porch Patio(s), Porch(es)
Attached Garage 3
Total Parking Spaces 6
Garage Y
Building
Story 2
Foundation Other
Sewer Septic Exists
Water Well
Architectural Style Farmhouse/National Folk, Traditional
Level or Stories 2
Additional Building Above Grade, Below Grade
New Construction N
Schools
Elementary Schools Francis Hazel Reid
Middle Schools Smart'S Mill
High Schools Tuscarora
School District Loudoun County Public Schools
Others
Pets Allowed Y
Senior Community No
Tax ID 267373365000
Ownership Fee Simple
SqFt Source Estimated
Special Listing Condition Standard
Pets Allowed No Pet Restrictions
Read Less Info
Want to know what your home might be worth? Contact us for a FREE valuation!

Our team is ready to help you sell your home for the highest possible price ASAP

Bought with Ramona G Rember • EXP Realty, LLC
"My job is to find and attract mastery-based agents to the office, protect the culture, and make sure everyone is happy! "






