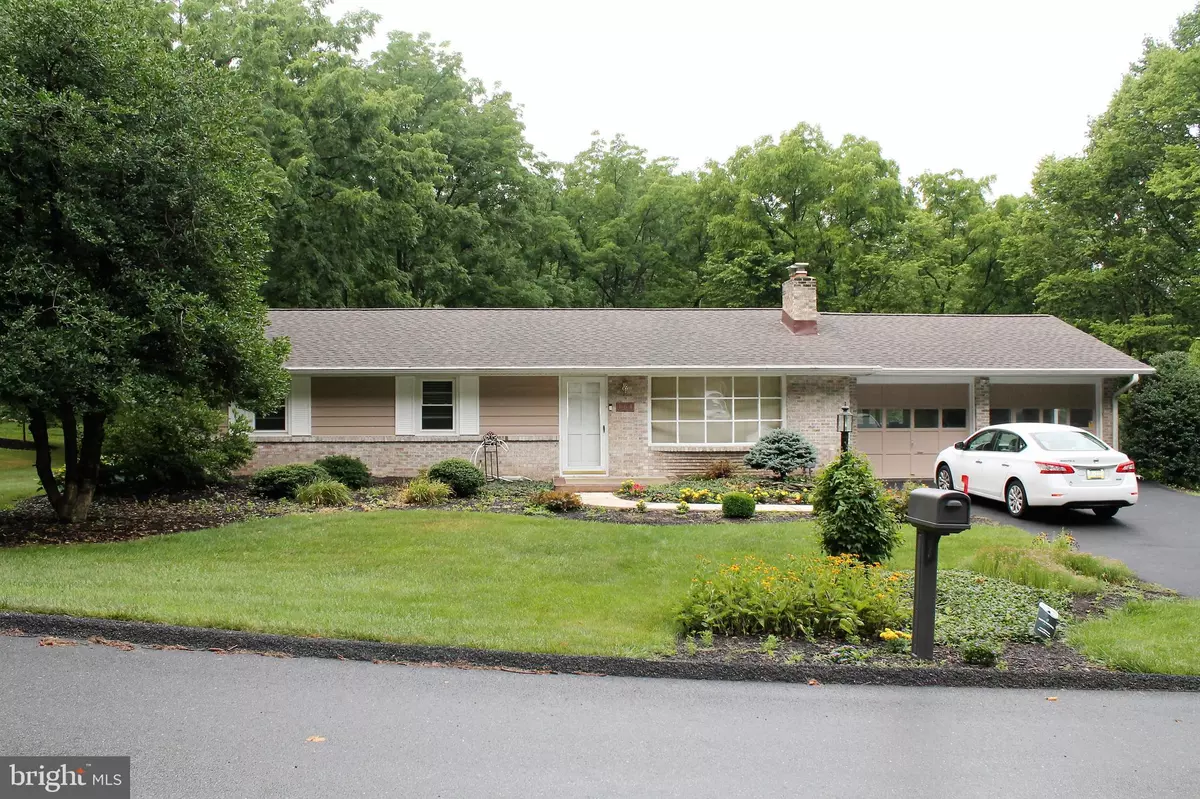$245,000
$250,000
2.0%For more information regarding the value of a property, please contact us for a free consultation.
4 Beds
2 Baths
2,056 SqFt
SOLD DATE : 08/28/2020
Key Details
Sold Price $245,000
Property Type Single Family Home
Sub Type Detached
Listing Status Sold
Purchase Type For Sale
Square Footage 2,056 sqft
Price per Sqft $119
Subdivision Locust Grove
MLS Listing ID PAYK142110
Sold Date 08/28/20
Style Ranch/Rambler,Raised Ranch/Rambler
Bedrooms 4
Full Baths 2
HOA Y/N N
Abv Grd Liv Area 1,656
Originating Board BRIGHT
Year Built 1966
Annual Tax Amount $4,696
Tax Year 2020
Lot Size 0.613 Acres
Acres 0.61
Property Description
Welcome to your new home! One floor living at it s finest. This one owner home has a master suite which is sure to impress. Master bath with a walk-in shower, and private exit to the deck where you can enjoy the view. This corner lot has a sprawling yard with stunning mature trees. Not one but two gas fireplaces to enjoy. The large bay window brings warm light into the large living room, and the kitchen is open and surrounded with glowing granite. Lower level is well laid out with a great rec space, laundry room and workshop. French doors lead out to the yard, covered porch and third underground garage space. Brand new roof just installed. Thank you for visiting! We hope you enjoy your stay.
Location
State PA
County York
Area Windsor Twp (15253)
Zoning RESIDENTIAL
Rooms
Basement Full
Main Level Bedrooms 4
Interior
Hot Water Other
Heating Hot Water
Cooling Central A/C
Fireplaces Number 2
Fireplaces Type Gas/Propane
Fireplace Y
Heat Source Natural Gas
Exterior
Parking Features Basement Garage, Garage - Front Entry, Oversized, Underground
Garage Spaces 7.0
Water Access N
View Mountain, Panoramic, Street, Trees/Woods
Roof Type Architectural Shingle
Accessibility Level Entry - Main
Attached Garage 3
Total Parking Spaces 7
Garage Y
Building
Story 1
Sewer Public Sewer
Water Public
Architectural Style Ranch/Rambler, Raised Ranch/Rambler
Level or Stories 1
Additional Building Above Grade, Below Grade
New Construction N
Schools
School District Red Lion Area
Others
Senior Community No
Tax ID 53-000-06-0027-00-00000
Ownership Fee Simple
SqFt Source Assessor
Security Features Security System
Acceptable Financing Conventional, Cash, FHA, VA, USDA
Listing Terms Conventional, Cash, FHA, VA, USDA
Financing Conventional,Cash,FHA,VA,USDA
Special Listing Condition Standard
Read Less Info
Want to know what your home might be worth? Contact us for a FREE valuation!

Our team is ready to help you sell your home for the highest possible price ASAP

Bought with Mark Flinchbaugh • RE/MAX Patriots
"My job is to find and attract mastery-based agents to the office, protect the culture, and make sure everyone is happy! "






