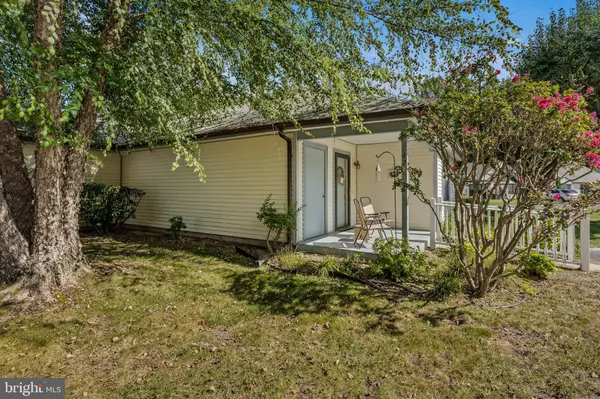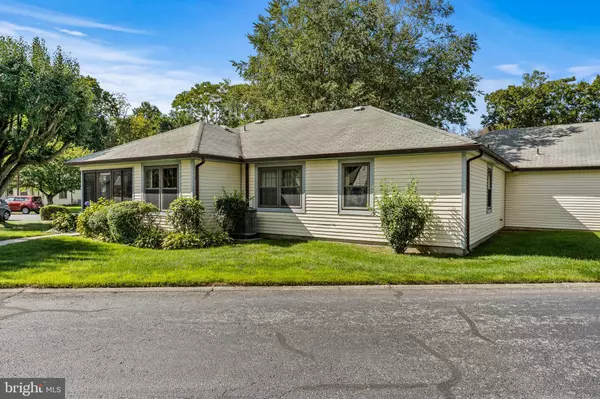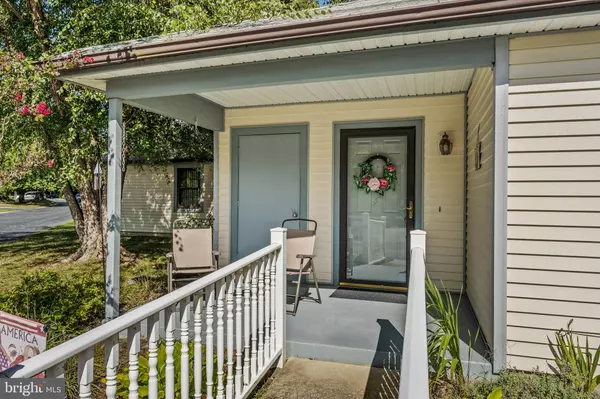$149,000
$145,000
2.8%For more information regarding the value of a property, please contact us for a free consultation.
2 Beds
2 Baths
1,309 SqFt
SOLD DATE : 11/04/2021
Key Details
Sold Price $149,000
Property Type Condo
Sub Type Condo/Co-op
Listing Status Sold
Purchase Type For Sale
Square Footage 1,309 sqft
Price per Sqft $113
Subdivision Mainland Villas
MLS Listing ID NJCB2001830
Sold Date 11/04/21
Style Ranch/Rambler,Side-by-Side
Bedrooms 2
Full Baths 2
Condo Fees $800/qua
HOA Y/N N
Abv Grd Liv Area 1,309
Originating Board BRIGHT
Year Built 1986
Annual Tax Amount $2,792
Tax Year 2020
Lot Size 9.700 Acres
Acres 9.7
Lot Dimensions 0.00 x 0.00
Property Description
OFFER ACCEPTED - SHOWINGS ON HOLD!!
Welcome Home to easy living in the 55+ community of Mainland Villas conveniently located off Main Road in Vineland, NJ. This well maintained, very clean 2BR and 2 full BA has a generous covered Front Porch with a very convenient outdoor Utility Closet to store your Bicycle or Gardening Tools. The tiled Foyer opens to a spacious, carpeted Living Room with an attached, tiled Florida Room which has an Exterior Door and sidewalk. The Eat-In Kitchen has a Dining area which accommodates a large table and chairs, and the Kitchen has been formerly upgraded to include gorgeous cabinetry, beautiful granite countertops and a light backsplash with dark decorative tile insets. There is a shelved Pantry conveniently located in the Hallway across from the Kitchen. The Guest Bedroom is located off the main Hallway and is carpeted, featuring plenty of room for furniture. It has abundant closet storage. The Guest Bathroom is across the Hall and has a Stall Shower. There is also a Laundry / Utility Area located off the Main Hallway which has a washer / dryer combo which transfer with the property. The newer HVAC and Hot Water Heater are conveniently located in that room as well. The entire rear of the property features the Primary En-Suite with a spacious Bedroom area filled with plenty of natural light. The Walk in Closet is easily accessible with racks and shelving and there is an Attic Access panel featuring drop down stairs and a floored area for even more storage. The Primary Bathroom has Dual Sinks and a Tub/Shower combination. This Community has an outdoor In-Ground Pool and a Club House available to the residents. There is also a Pond which has been home to ducks and their ducklings in past years and a source of added entertainment to the residents. Each unit comes with assigned parking and overflow parking is available at the Club House. Make sure to see this property while it lasts – you won't be sorry!
Location
State NJ
County Cumberland
Area Vineland City (20614)
Zoning RESIDENTIAL
Rooms
Other Rooms Living Room, Primary Bedroom, Bedroom 2, Kitchen, Sun/Florida Room, Laundry, Bathroom 2, Bonus Room, Primary Bathroom
Main Level Bedrooms 2
Interior
Interior Features Attic, Breakfast Area, Carpet, Combination Kitchen/Dining, Dining Area, Entry Level Bedroom, Floor Plan - Traditional, Kitchen - Eat-In, Pantry, Primary Bath(s), Stall Shower, Tub Shower, Upgraded Countertops, Walk-in Closet(s), Window Treatments
Hot Water Electric
Heating Forced Air
Cooling Central A/C
Flooring Carpet, Tile/Brick
Fireplaces Number 1
Fireplaces Type Electric
Equipment Built-In Microwave, Dishwasher, Dryer - Electric, Oven - Single, Oven/Range - Electric, Refrigerator, Stove, Washer, Water Heater
Fireplace Y
Window Features Vinyl Clad
Appliance Built-In Microwave, Dishwasher, Dryer - Electric, Oven - Single, Oven/Range - Electric, Refrigerator, Stove, Washer, Water Heater
Heat Source Electric
Laundry Main Floor
Exterior
Garage Spaces 2.0
Amenities Available Club House, Pool - Outdoor
Water Access N
Roof Type Shingle
Accessibility None
Total Parking Spaces 2
Garage N
Building
Lot Description Front Yard, Level, Landscaping, Rear Yard, SideYard(s)
Story 1
Unit Features Garden 1 - 4 Floors
Foundation Slab
Sewer Public Septic
Water Public
Architectural Style Ranch/Rambler, Side-by-Side
Level or Stories 1
Additional Building Above Grade, Below Grade
Structure Type Dry Wall
New Construction N
Schools
School District City Of Vineland Board Of Education
Others
Pets Allowed Y
HOA Fee Include Lawn Maintenance,Snow Removal,Sewer,Water
Senior Community Yes
Age Restriction 55
Tax ID 14-05101-09442-C0042
Ownership Fee Simple
SqFt Source Assessor
Special Listing Condition Standard
Pets Allowed Case by Case Basis
Read Less Info
Want to know what your home might be worth? Contact us for a FREE valuation!

Our team is ready to help you sell your home for the highest possible price ASAP

Bought with Rachel Alvarez • BHHS Fox & Roach-Vineland
"My job is to find and attract mastery-based agents to the office, protect the culture, and make sure everyone is happy! "






