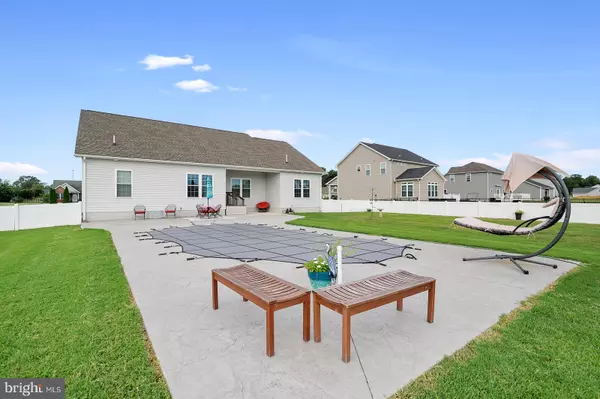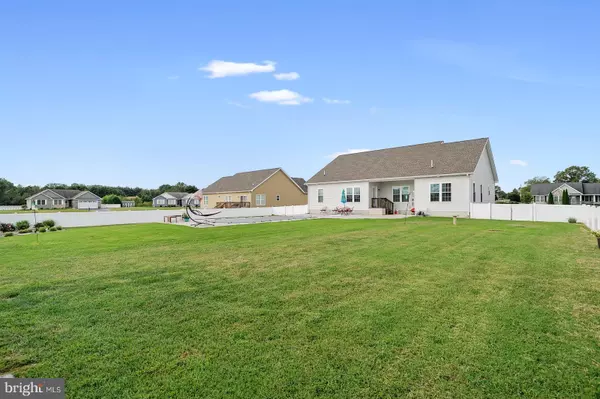$395,000
$395,000
For more information regarding the value of a property, please contact us for a free consultation.
3 Beds
2 Baths
1,828 SqFt
SOLD DATE : 11/12/2021
Key Details
Sold Price $395,000
Property Type Single Family Home
Sub Type Detached
Listing Status Sold
Purchase Type For Sale
Square Footage 1,828 sqft
Price per Sqft $216
Subdivision Dogwood Meadows
MLS Listing ID DEKT2003302
Sold Date 11/12/21
Style Ranch/Rambler
Bedrooms 3
Full Baths 2
HOA Fees $29/ann
HOA Y/N Y
Abv Grd Liv Area 1,828
Originating Board BRIGHT
Year Built 2016
Annual Tax Amount $1,244
Tax Year 2021
Lot Dimensions 121.38 x 221.78
Property Description
Look no further! This spectacular Ranch style home is waiting for new owners to ENJOY. From the moment you arrive you will notice the pride in ownership. Check out the beautiful landscaped front yard and front porch that beckons those that appreciate an evening breath of fresh air. Upon entry to the home you will see the formal dining room to your right. Imagine entertaining guests in this well appointed space. The living area with cathedral ceiling allows for furniture arrangement according to your style and comfort. The kitchen does not disappoint with plenty of seating in breakfast nook area and lots of countertops and cabinetry for convenience. Comes equipped with Maytag stainless steel appliances. Laundry room centrally located and washer and dryer are included. Home has front facing two car garage with side entry door for convenience and extra storage above. This home has a split floor plan with 2 bedrooms and full bath situated on right side of home. Both bedrooms are pre-wired for lighting/ceiling fan/fandelier etc. and are generous size and hall bathroom includes accent wall and is super sized. The owners suite is strategically located to maximize privacy and has everything including owners bath with soaker tub, large walk in shower and walk in closet that is perfect for all your needs. Bath has loads of cabinetry for extra storage. The back yard of this home is your own private oasis with covered patio that is perfect for lounging and/or barbecuing. Back yard space also is fully fenced and storage shed (10 x 16) is Carriage style, great for storing pool/yard equipment. The memorial garden has been lovingly maintained and is another testament of pride in ownership. Last but certainly not least is the amazing inground saltwater pool that is sure to provide a lifetime of memories. Pool is surrounded by stamped concrete and is heated. Check out the lighting that adds even more opportunities for your swimming pleasure. Pool size is 14' x 30' and is 3.6 feet deep on shallow end and goes up to 6' deep. This home is such a great find! Schedule your tour today.
Location
State DE
County Kent
Area Milford (30805)
Zoning AC
Rooms
Main Level Bedrooms 3
Interior
Interior Features Breakfast Area, Built-Ins, Carpet, Ceiling Fan(s), Dining Area, Floor Plan - Open, Formal/Separate Dining Room, Kitchen - Eat-In, Kitchen - Island, Soaking Tub, Stall Shower, Walk-in Closet(s)
Hot Water Electric
Heating Forced Air
Cooling Central A/C
Flooring Carpet, Hardwood
Equipment Dryer - Electric, Dishwasher, Disposal, Dryer, Microwave, Stainless Steel Appliances, Stove, Water Heater
Fireplace N
Appliance Dryer - Electric, Dishwasher, Disposal, Dryer, Microwave, Stainless Steel Appliances, Stove, Water Heater
Heat Source Natural Gas
Laundry Main Floor
Exterior
Exterior Feature Porch(es), Patio(s)
Parking Features Garage - Front Entry, Garage Door Opener
Garage Spaces 2.0
Fence Vinyl
Pool Concrete, Fenced, Filtered, Heated, In Ground, Saltwater, Other
Utilities Available Natural Gas Available
Amenities Available Beach
Water Access N
Roof Type Shingle
Accessibility None
Porch Porch(es), Patio(s)
Road Frontage Public
Attached Garage 2
Total Parking Spaces 2
Garage Y
Building
Lot Description Cleared
Story 1
Foundation Block
Sewer On Site Septic
Water Well
Architectural Style Ranch/Rambler
Level or Stories 1
Additional Building Above Grade, Below Grade
Structure Type Dry Wall,Cathedral Ceilings
New Construction N
Schools
High Schools Milford
School District Milford
Others
HOA Fee Include Common Area Maintenance
Senior Community No
Tax ID 5 00 17302 02 5000 000
Ownership Fee Simple
SqFt Source Estimated
Acceptable Financing Cash, Conventional, FHA, VA, USDA
Listing Terms Cash, Conventional, FHA, VA, USDA
Financing Cash,Conventional,FHA,VA,USDA
Special Listing Condition Standard
Read Less Info
Want to know what your home might be worth? Contact us for a FREE valuation!

Our team is ready to help you sell your home for the highest possible price ASAP

Bought with Crystal Calderon • Bryan Realty Group
"My job is to find and attract mastery-based agents to the office, protect the culture, and make sure everyone is happy! "






