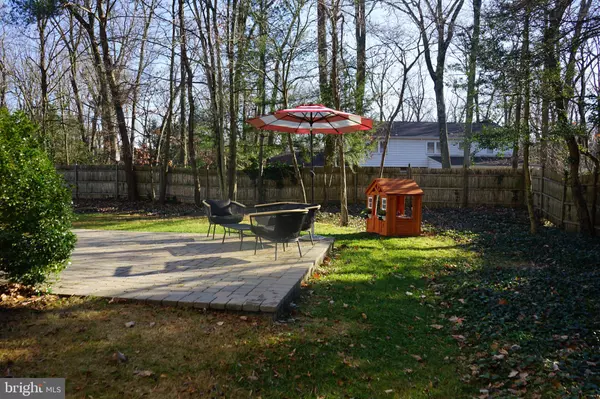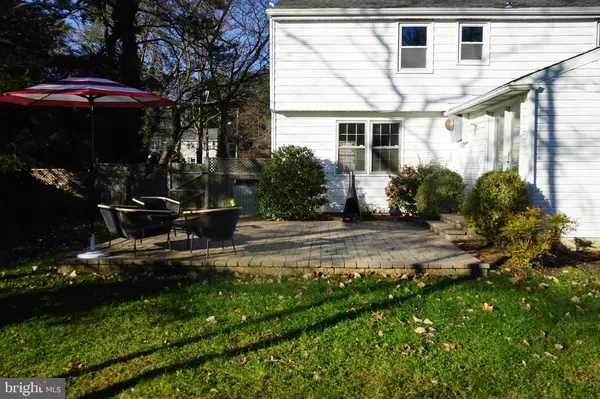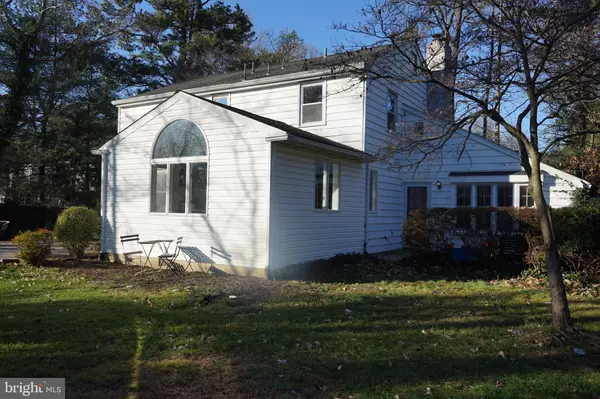$410,000
$410,000
For more information regarding the value of a property, please contact us for a free consultation.
4 Beds
3 Baths
2,164 SqFt
SOLD DATE : 03/05/2021
Key Details
Sold Price $410,000
Property Type Single Family Home
Sub Type Detached
Listing Status Sold
Purchase Type For Sale
Square Footage 2,164 sqft
Price per Sqft $189
Subdivision Charleston Riding
MLS Listing ID NJCD408956
Sold Date 03/05/21
Style Traditional
Bedrooms 4
Full Baths 2
Half Baths 1
HOA Y/N N
Abv Grd Liv Area 2,164
Originating Board BRIGHT
Year Built 1960
Annual Tax Amount $10,981
Tax Year 2020
Lot Size 0.349 Acres
Acres 0.35
Lot Dimensions 95.00 x 160.00
Property Description
Welcome to your mid-century modern dream home in the desirable Charleston Riding neighborhood! This Colonial style home is beautifully situated on a private cul-de-sac, surrounded by 1/3 acres worth of tranquil trees and fall foliage. The long driveway ends at an attached 2 car garage. The exterior has a newer roof, siding, eaves and gutter with gutter guards .The main feature of the home is the stunning kitchen. This chef's delight features a Thermador professional 48" oven, SubZero refrigerator and Bosch dishwasher. Imagine your family gathered around the gorgeous, fully functional island while you prepare dinner. Meals will be spent under the vaulted kitchen ceiling while taking in the views from your panoramic windows. The spacious first floor features original hardwood floors and kick molding. The Family Room is anchored by a grand wood burning fireplace. Upstairs you will find 4 large bedrooms with ample closet space and a perfectly appointed linen closet. All 2.5 bathrooms have been updated and the Master Bath features a beautiful new glass shower. The fenced in backyard can be enjoyed from the stone patio or provide hours of outdoor fun. The open basement is ready to be transformed into an additional 800 square foot living space, and includes a new washer and dryer, extra refrigerator and custom-made workman's bench original to the home. Schedule your showing today - you will not want to miss out on this one-of-a-kind property!
Location
State NJ
County Camden
Area Cherry Hill Twp (20409)
Zoning RESIDENTIAL
Rooms
Other Rooms Living Room, Dining Room, Bedroom 2, Bedroom 3, Bedroom 4, Kitchen, Family Room, Foyer, Breakfast Room, Bedroom 1
Basement Full, Unfinished
Interior
Interior Features Breakfast Area, Kitchen - Eat-In, Kitchen - Gourmet, Stall Shower, Tub Shower
Hot Water Natural Gas
Heating Forced Air
Cooling Central A/C
Flooring Tile/Brick, Wood
Heat Source Natural Gas
Exterior
Parking Features Garage Door Opener, Inside Access, Oversized
Garage Spaces 2.0
Water Access N
Roof Type Pitched,Shingle
Accessibility None
Attached Garage 2
Total Parking Spaces 2
Garage Y
Building
Story 2
Sewer Public Sewer
Water Public
Architectural Style Traditional
Level or Stories 2
Additional Building Above Grade, Below Grade
Structure Type Cathedral Ceilings
New Construction N
Schools
School District Cherry Hill Township Public Schools
Others
Senior Community No
Tax ID 09-00411 06-00003
Ownership Fee Simple
SqFt Source Assessor
Acceptable Financing Cash, Conventional, FHA, VA
Listing Terms Cash, Conventional, FHA, VA
Financing Cash,Conventional,FHA,VA
Special Listing Condition Standard
Read Less Info
Want to know what your home might be worth? Contact us for a FREE valuation!

Our team is ready to help you sell your home for the highest possible price ASAP

Bought with Michala Costello • Compass New Jersey, LLC - Moorestown
"My job is to find and attract mastery-based agents to the office, protect the culture, and make sure everyone is happy! "






