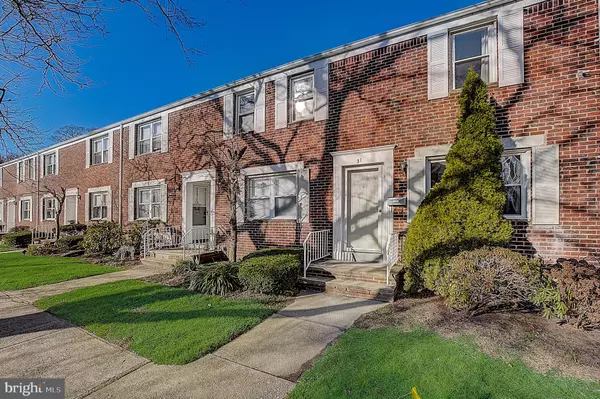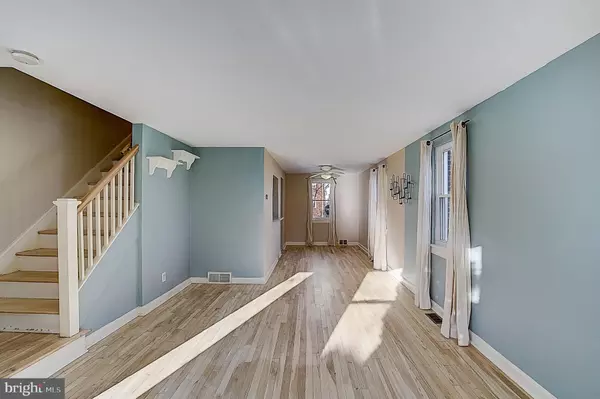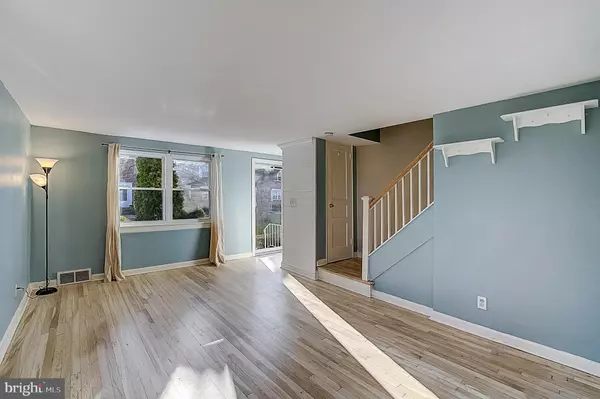$275,000
$264,900
3.8%For more information regarding the value of a property, please contact us for a free consultation.
2 Beds
1 Bath
1,200 SqFt
SOLD DATE : 02/08/2021
Key Details
Sold Price $275,000
Property Type Townhouse
Sub Type End of Row/Townhouse
Listing Status Sold
Purchase Type For Sale
Square Footage 1,200 sqft
Price per Sqft $229
Subdivision Kensington Gate
MLS Listing ID NJMM110852
Sold Date 02/08/21
Style Colonial
Bedrooms 2
Full Baths 1
HOA Fees $180/mo
HOA Y/N Y
Abv Grd Liv Area 1,200
Originating Board BRIGHT
Year Built 1955
Annual Tax Amount $2,978
Tax Year 2020
Lot Dimensions 0.00 x 0.00
Property Description
2021 New Year, New You, New Home! Live life less than a mile from the beach, close to train and Pier Village! Enjoy this light and airy corner unit; as one of the largest units in the Kensington Court Complex it boasts a private entryway and walk-out basement. This unit includes 2 bedrooms 1 bath with central HVAC with Nest Smart Thermostat, dedicated off street parking and a full basement with laundry. Rear entrance from the basement allows for easy storage and access for bikes and beach gear. Spacious bedrooms have large deep closets (primary bedroom has 2!) and the bathroom was recently updated including new flooring, lighting fixture, and hot water heater. Wonderful glass tile backsplash in the kitchen with a new dishwasher, stove and fridge. New floors and freshly painted walls throughout. Just move right in! Additional garage space is available for an additional monthly fee, paid to the HOA. A very affordable HOA fee that hasn't increased in nearly 20 years, makes this condo a great value purchase!
Location
State NJ
County Monmouth
Area Long Branch City (21327)
Zoning R-4
Rooms
Basement Full, Unfinished
Interior
Interior Features Ceiling Fan(s), Combination Dining/Living, Floor Plan - Open, Tub Shower, Wood Floors
Hot Water Natural Gas
Heating Forced Air
Cooling Central A/C
Equipment Dishwasher, Dryer, Microwave, Oven/Range - Gas, Refrigerator, Washer
Fireplace N
Appliance Dishwasher, Dryer, Microwave, Oven/Range - Gas, Refrigerator, Washer
Heat Source Natural Gas
Exterior
Garage Spaces 1.0
Amenities Available None
Water Access N
Roof Type Shingle
Accessibility None
Total Parking Spaces 1
Garage N
Building
Story 2
Sewer Public Sewer
Water Public
Architectural Style Colonial
Level or Stories 2
Additional Building Above Grade, Below Grade
New Construction N
Schools
School District Long Branch Schools
Others
HOA Fee Include Snow Removal,Trash,Common Area Maintenance,Ext Bldg Maint
Senior Community No
Tax ID 27-00186-00006 31
Ownership Condominium
Special Listing Condition Standard
Read Less Info
Want to know what your home might be worth? Contact us for a FREE valuation!

Our team is ready to help you sell your home for the highest possible price ASAP

Bought with Ryan Kenneth Smith • Redfin
"My job is to find and attract mastery-based agents to the office, protect the culture, and make sure everyone is happy! "






