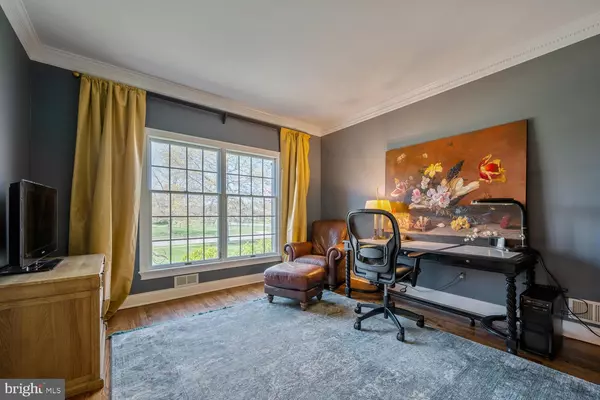$900,000
$855,000
5.3%For more information regarding the value of a property, please contact us for a free consultation.
4 Beds
4 Baths
3,092 SqFt
SOLD DATE : 07/15/2021
Key Details
Sold Price $900,000
Property Type Single Family Home
Sub Type Detached
Listing Status Sold
Purchase Type For Sale
Square Footage 3,092 sqft
Price per Sqft $291
Subdivision Grayson Estates
MLS Listing ID NJSO114570
Sold Date 07/15/21
Style Colonial
Bedrooms 4
Full Baths 2
Half Baths 2
HOA Y/N N
Abv Grd Liv Area 3,092
Originating Board BRIGHT
Year Built 1994
Annual Tax Amount $17,999
Tax Year 2020
Lot Size 1.020 Acres
Acres 1.02
Property Description
This magnificent custom home in Grayson Estates offers the ultimate in luxury living in all three finished levels. The residence features a two story foyer, 2 staircases, 9 ft. ceilings, exquisite crown moldings, hardwood floors, Palladian windows and French doors. The dazzling Kitchen includes gorgeous custom cabinetry, gourmet appliances, granite countertops, designer backsplash, large center island w/custom chandelier, desk & walk-in pantry. The Kitchen & Breakfast area opens up to a wonderful Family room w/cathedral ceilings, skylights, & floor to ceiling gas brick fireplace. Both the Breakfast area & Family room leads to a large trek decking w/pergola & stone paver patio w/custom firepit overlooks a lovely private backyard. There are solar panels in rear on a newer roof (2011). The finished basement has a large recreation room w/stone gas fireplace & custom built bookshelves, bar area w/custom cabinetry, granite & wood countertops, bar seating for 3, 3 pendent lights over bar, and custom wine racks. Study features custom white cabinetry, shelving & desk. Exercise room has ample space for equipment (not included) and Wall Television. Half bath is off Study and exercise room.
Location
State NJ
County Somerset
Area Montgomery Twp (21813)
Zoning RESIDENTIAL
Rooms
Other Rooms Living Room, Dining Room, Bedroom 2, Bedroom 3, Bedroom 4, Kitchen, Family Room, Library, Foyer, Breakfast Room, Bedroom 1, Exercise Room, Laundry, Recreation Room, Bathroom 1, Bathroom 2, Half Bath
Basement Fully Finished, Full
Interior
Interior Features Bar, Breakfast Area, Built-Ins, Butlers Pantry, Ceiling Fan(s), Central Vacuum, Chair Railings, Crown Moldings, Family Room Off Kitchen, Floor Plan - Open, Formal/Separate Dining Room, Kitchen - Gourmet, Kitchen - Island, Pantry, Primary Bath(s), Recessed Lighting, Skylight(s), Soaking Tub, Sprinkler System, Stall Shower, Tub Shower, Walk-in Closet(s), Wet/Dry Bar, Window Treatments, Wood Floors, Wine Storage
Hot Water Natural Gas
Heating Forced Air, Baseboard - Electric
Cooling Central A/C, Solar On Grid
Flooring Ceramic Tile, Hardwood, Heated, Marble, Other
Fireplaces Number 2
Fireplaces Type Brick, Mantel(s), Screen, Stone
Equipment Built-In Microwave, Cooktop, Dishwasher, Disposal, Dryer, Oven - Double, Oven - Self Cleaning, Refrigerator
Fireplace Y
Window Features Skylights,Sliding,Palladian,Vinyl Clad
Appliance Built-In Microwave, Cooktop, Dishwasher, Disposal, Dryer, Oven - Double, Oven - Self Cleaning, Refrigerator
Heat Source Electric, Natural Gas, Solar
Laundry Main Floor
Exterior
Exterior Feature Deck(s), Patio(s)
Parking Features Garage Door Opener, Garage - Rear Entry
Garage Spaces 3.0
Utilities Available Cable TV Available, Phone Available, Under Ground
Water Access N
Roof Type Asphalt
Accessibility None
Porch Deck(s), Patio(s)
Attached Garage 3
Total Parking Spaces 3
Garage Y
Building
Lot Description Corner, Cul-de-sac
Story 3
Foundation Block
Sewer Public Sewer
Water Public
Architectural Style Colonial
Level or Stories 3
Additional Building Above Grade
Structure Type Cathedral Ceilings,9'+ Ceilings
New Construction N
Schools
Elementary Schools Orchard
Middle Schools Montgomery M.S.
High Schools Montgomery H.S.
School District Montgomery Township Public Schools
Others
Pets Allowed Y
Senior Community No
Tax ID 13-07034-00012
Ownership Fee Simple
SqFt Source Estimated
Security Features Carbon Monoxide Detector(s),Security System,Smoke Detector
Acceptable Financing Conventional, Cash
Horse Property N
Listing Terms Conventional, Cash
Financing Conventional,Cash
Special Listing Condition Standard
Pets Allowed Dogs OK, Cats OK
Read Less Info
Want to know what your home might be worth? Contact us for a FREE valuation!

Our team is ready to help you sell your home for the highest possible price ASAP

Bought with FRANK GAYDOS • Lifestyle International Realty
"My job is to find and attract mastery-based agents to the office, protect the culture, and make sure everyone is happy! "






