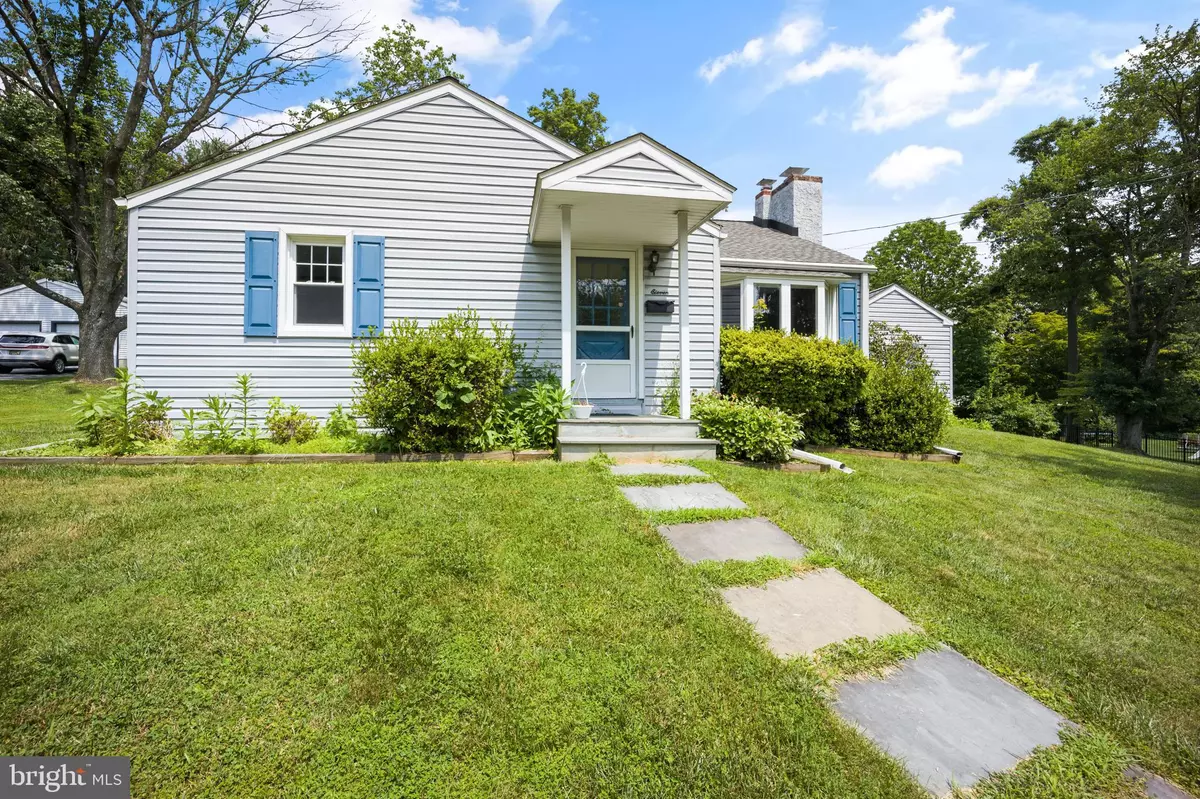$375,000
$329,900
13.7%For more information regarding the value of a property, please contact us for a free consultation.
2 Beds
1 Bath
1,128 SqFt
SOLD DATE : 11/19/2021
Key Details
Sold Price $375,000
Property Type Single Family Home
Sub Type Detached
Listing Status Sold
Purchase Type For Sale
Square Footage 1,128 sqft
Price per Sqft $332
Subdivision None Available
MLS Listing ID PACT2003468
Sold Date 11/19/21
Style Ranch/Rambler
Bedrooms 2
Full Baths 1
HOA Y/N N
Abv Grd Liv Area 1,128
Originating Board BRIGHT
Year Built 1952
Annual Tax Amount $4,271
Tax Year 2021
Lot Size 0.437 Acres
Acres 0.44
Lot Dimensions 0.00 x 0.00
Property Description
Charming 2 bedroom, 1 bath single home in award winning Tredyffrin-Easttown School District waiting for its new owner to add their touch! Enter into the spacious living room with hardwood floors and fireplace. Living room leads to formal dining room and kitchen. Bonus room is located between the kitchen and garage with its own exit to the rear patio and could function as a mudroom or an office area. 1 car garage is attached. 2 bedrooms share the full hall bath. Additional features include a fenced-in yard, storage shed and driveway with plenty of parking. Conveniently located behind Conestoga High School and within walking distance to the Dayelsford Septa Regional Rail Station. Property is being sold "as is" with the Buyer being solely responsible for any repairs, inspections and/or certifications necessary to obtain financing.
Location
State PA
County Chester
Area Tredyffrin Twp (10343)
Zoning R10
Rooms
Basement Unfinished
Main Level Bedrooms 2
Interior
Interior Features Tub Shower, Wood Floors
Hot Water Electric
Heating Forced Air
Cooling Central A/C
Flooring Hardwood, Laminated
Fireplaces Number 1
Fireplaces Type Wood
Equipment Oven/Range - Electric, Range Hood, Washer, Microwave, Dryer, Dishwasher
Fireplace Y
Window Features Replacement
Appliance Oven/Range - Electric, Range Hood, Washer, Microwave, Dryer, Dishwasher
Heat Source Oil
Laundry Basement
Exterior
Exterior Feature Patio(s)
Parking Features Garage - Front Entry, Garage Door Opener, Inside Access
Garage Spaces 4.0
Fence Chain Link
Water Access N
Roof Type Architectural Shingle
Accessibility None
Porch Patio(s)
Attached Garage 1
Total Parking Spaces 4
Garage Y
Building
Lot Description Rear Yard
Story 1
Foundation Block
Sewer Public Sewer
Water Public
Architectural Style Ranch/Rambler
Level or Stories 1
Additional Building Above Grade, Below Grade
New Construction N
Schools
High Schools Conestoga
School District Tredyffrin-Easttown
Others
Senior Community No
Tax ID 43-10K-0033
Ownership Fee Simple
SqFt Source Assessor
Acceptable Financing Cash, Conventional
Listing Terms Cash, Conventional
Financing Cash,Conventional
Special Listing Condition Third Party Approval
Read Less Info
Want to know what your home might be worth? Contact us for a FREE valuation!

Our team is ready to help you sell your home for the highest possible price ASAP

Bought with Marrijo Gallagher • BHHS Fox & Roach Wayne-Devon
"My job is to find and attract mastery-based agents to the office, protect the culture, and make sure everyone is happy! "






