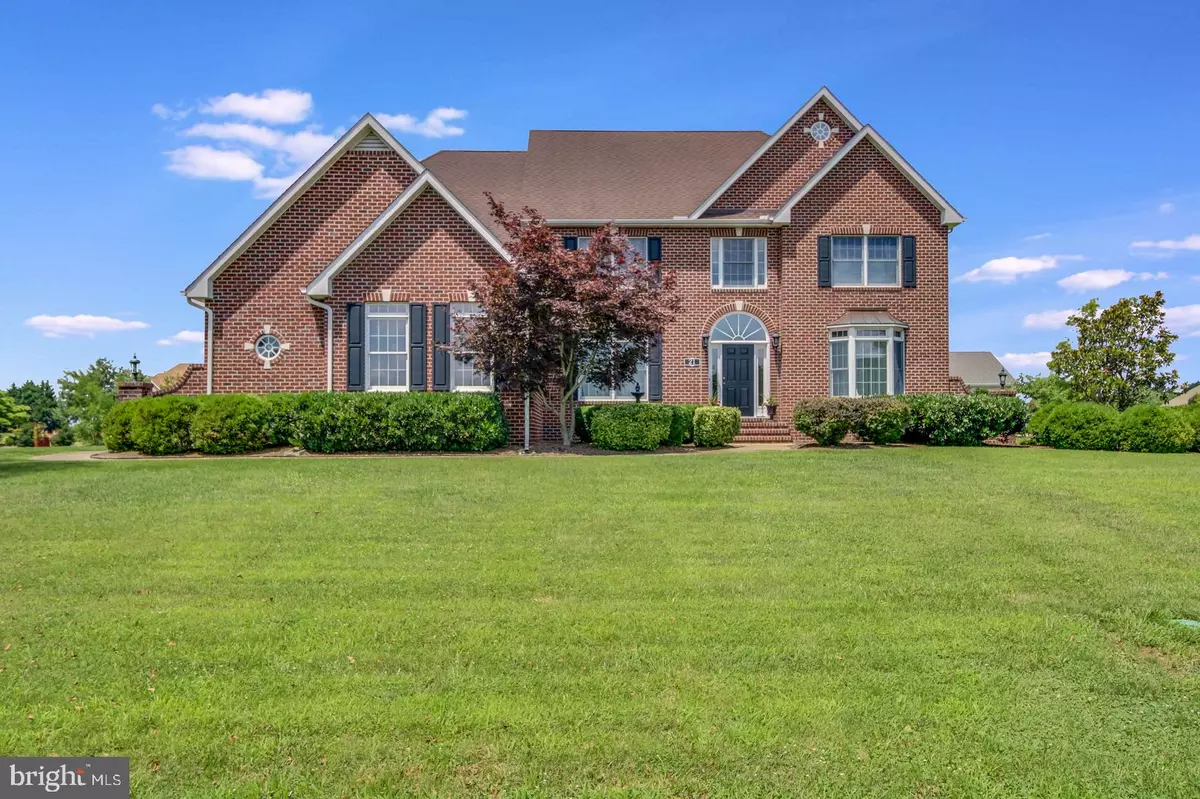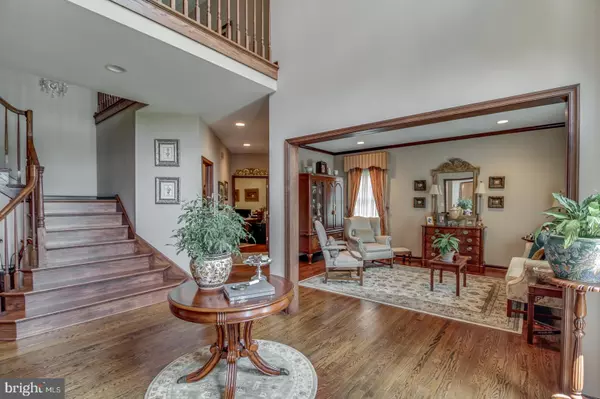$649,900
$649,900
For more information regarding the value of a property, please contact us for a free consultation.
4 Beds
5 Baths
4,420 SqFt
SOLD DATE : 10/08/2021
Key Details
Sold Price $649,900
Property Type Single Family Home
Sub Type Detached
Listing Status Sold
Purchase Type For Sale
Square Footage 4,420 sqft
Price per Sqft $147
Subdivision Villageatwildquail
MLS Listing ID DEKT2000934
Sold Date 10/08/21
Style Contemporary
Bedrooms 4
Full Baths 4
Half Baths 1
HOA Fees $16/ann
HOA Y/N Y
Abv Grd Liv Area 4,420
Originating Board BRIGHT
Year Built 2004
Annual Tax Amount $2,694
Tax Year 2021
Lot Size 0.940 Acres
Acres 0.94
Lot Dimensions 240.54 x 172.33
Property Description
OPEN HOUSE SUNDAY JULY 18 1-3
Stately and elegant custom home in Village of Wild Quail. Situated on a corner lot and built by Smith Custom Builders, this home features sprawling living spaces and modern amenities with refined finishes throughout. Step inside the richly appointed and soaring foyer to find lovely formal dining and living areas at the front of the home. On one side of the first floor is a spacious office with built-in shelving. At the back of the home you will find the heart of home where the kitchen, sunken family room, and back sunroom seamlessly flowing for entertaining and living. The gourmet kitchen features custom cabinetry, granite counters, and commercial grade gas stove. Step out of the light filled sunroom to a huge covered porch at the corner of the home overlooking the lush backyard. The fully finished basement offers even more square footage with a large recreation area, bar, and separate office with large storage closet. There is also a full bath in the basement.
The second floor features 4 spacious bedrooms including a luxurious master suite with sitting room and spa-like tiled bath. The second front bedroom has an en-suite bath, and the third and fourth bedrooms share a large jack and jill bath. Additional features include an oversized garage, extended side entry driveway, loads of storage closets throughout, designer light fixtures, and of course easy access to Wild Quail Golf & Country Club. Absolutely move in ready and nicely maintained.
Location
State DE
County Kent
Area Caesar Rodney (30803)
Zoning AC
Rooms
Basement Fully Finished
Interior
Hot Water Natural Gas
Heating Forced Air
Cooling Central A/C
Heat Source Natural Gas
Exterior
Parking Features Garage - Side Entry
Garage Spaces 2.0
Water Access N
Accessibility None
Attached Garage 2
Total Parking Spaces 2
Garage Y
Building
Story 2
Sewer On Site Septic
Water Public
Architectural Style Contemporary
Level or Stories 2
Additional Building Above Grade, Below Grade
New Construction N
Schools
School District Caesar Rodney
Others
Senior Community No
Tax ID WD-00-09202-01-6300-000
Ownership Fee Simple
SqFt Source Assessor
Special Listing Condition Standard
Read Less Info
Want to know what your home might be worth? Contact us for a FREE valuation!

Our team is ready to help you sell your home for the highest possible price ASAP

Bought with Benjhe Benton • Keller Williams Realty Central-Delaware
"My job is to find and attract mastery-based agents to the office, protect the culture, and make sure everyone is happy! "






