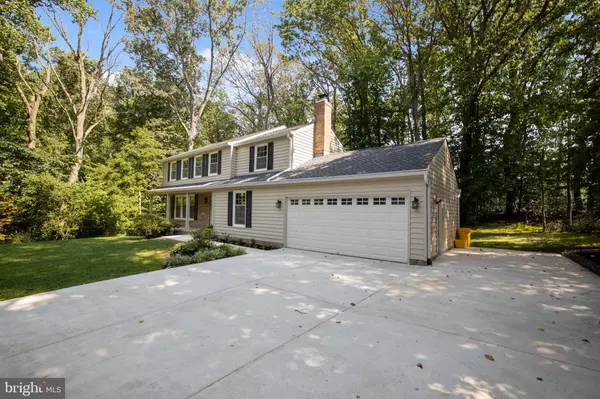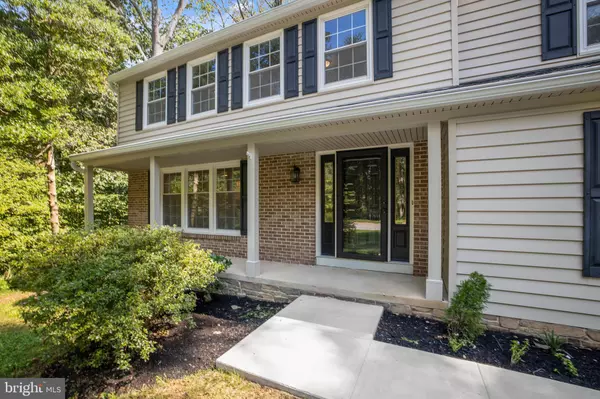$615,000
$599,900
2.5%For more information regarding the value of a property, please contact us for a free consultation.
4 Beds
3 Baths
2,100 SqFt
SOLD DATE : 09/30/2020
Key Details
Sold Price $615,000
Property Type Single Family Home
Sub Type Detached
Listing Status Sold
Purchase Type For Sale
Square Footage 2,100 sqft
Price per Sqft $292
Subdivision Bay Hills
MLS Listing ID MDAA444592
Sold Date 09/30/20
Style Colonial
Bedrooms 4
Full Baths 2
Half Baths 1
HOA Fees $12/ann
HOA Y/N Y
Abv Grd Liv Area 2,100
Originating Board BRIGHT
Year Built 1971
Annual Tax Amount $4,717
Tax Year 2019
Lot Size 0.328 Acres
Acres 0.33
Property Description
Listed and sold simultaneously. Elegant... completely remodeled 4 bedroom, 2.5 bath Colonial with 2 car garage nestled on the 9th hole in the Golf Course Community of Bay Hills. The owner has spared no expense in making this home one you will be proud to own and be totally in awe upon entrance! The gourmet kitchen offers quartz counter tops, stainless appliances, large island, white... 42" kitchen cabinets, upgraded soft close drawers, designer pendent lights, recessed lighting and wood floors throughout the entire first floor. The family room offers lots of light, a view of the golf course and a brick fireplace, Step upstairs to 4 large bedrooms and tour the large master suite with an elegant tiled shower and custom vanity. This premium lot offers lots of privacy with a large deck for those summer cookouts and family gatherings. Bay Hills is amenity filled with pool, clubhouse, tot lots, tennis courts and the golf course. Blue Ribbon Schools and close to shopping!
Location
State MD
County Anne Arundel
Zoning R5
Rooms
Basement Connecting Stairway, Outside Entrance
Interior
Interior Features Floor Plan - Open, Kitchen - Gourmet, Primary Bath(s), Recessed Lighting, Wood Floors
Hot Water Natural Gas
Heating Forced Air
Cooling Central A/C
Flooring Hardwood, Carpet, Ceramic Tile
Fireplaces Number 1
Fireplaces Type Brick
Equipment Built-In Microwave, Dishwasher, Disposal, Dryer, Exhaust Fan, Icemaker, Refrigerator, Stainless Steel Appliances, Stove, Washer, Water Heater
Fireplace Y
Appliance Built-In Microwave, Dishwasher, Disposal, Dryer, Exhaust Fan, Icemaker, Refrigerator, Stainless Steel Appliances, Stove, Washer, Water Heater
Heat Source Natural Gas
Laundry Lower Floor
Exterior
Parking Features Garage - Front Entry, Garage Door Opener
Garage Spaces 2.0
Utilities Available Under Ground
Water Access N
View Golf Course, Trees/Woods
Roof Type Architectural Shingle
Accessibility None
Attached Garage 2
Total Parking Spaces 2
Garage Y
Building
Lot Description Landscaping, Premium, Trees/Wooded
Story 3
Sewer Public Sewer
Water Public
Architectural Style Colonial
Level or Stories 3
Additional Building Above Grade, Below Grade
New Construction N
Schools
School District Anne Arundel County Public Schools
Others
Senior Community No
Tax ID 020307814113050
Ownership Fee Simple
SqFt Source Assessor
Special Listing Condition Standard
Read Less Info
Want to know what your home might be worth? Contact us for a FREE valuation!

Our team is ready to help you sell your home for the highest possible price ASAP

Bought with James J Fegan • RE/MAX Leading Edge

"My job is to find and attract mastery-based agents to the office, protect the culture, and make sure everyone is happy! "






