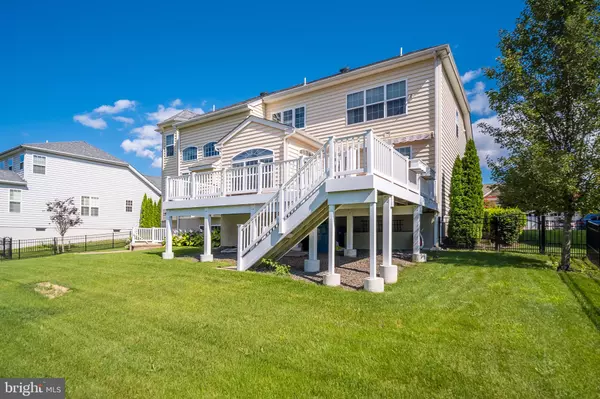$875,000
$829,900
5.4%For more information regarding the value of a property, please contact us for a free consultation.
5 Beds
4 Baths
3,448 SqFt
SOLD DATE : 08/26/2021
Key Details
Sold Price $875,000
Property Type Single Family Home
Sub Type Detached
Listing Status Sold
Purchase Type For Sale
Square Footage 3,448 sqft
Price per Sqft $253
Subdivision Golf Club Estates
MLS Listing ID PABU2004828
Sold Date 08/26/21
Style Colonial
Bedrooms 5
Full Baths 3
Half Baths 1
HOA Fees $160/mo
HOA Y/N Y
Abv Grd Liv Area 3,448
Originating Board BRIGHT
Year Built 2010
Annual Tax Amount $10,865
Tax Year 2020
Lot Dimensions 90.00 x 120.00
Property Description
Welcome to this stunning colonial home in the sought-after Golf Club Estates neighborhood in the Central Bucks School District. This home sits on a premium lot backing up to a gorgeous and private wooded area. Walk to the front porch on the custom-made driveway and walkway noticing the magnificent landscaping and attached two car garage. As you enter through the front door and into the foyer, you are greeted by a grand staircase and two-story ceilings. To the right of the foyer is a formal office or living space and to the left is the formal dinning room. The two-story ceiling and hardwood floors continue to the back of the home into the family room. The back of the house opens to a custom eat in kitchen with an oversized center island with a sink in it, stainless steel appliances including a 5-burner gas cooktop, double ovens, and a dishwasher. Off the kitchen is a breakfast room with access to a beautiful deck. This deck is maintenance free and perfect for entertaining! Walk back inside to the bonus room currently used as a playroom for kids but can be used as a library or office. This floor also features a large laundry room with granite counter tops and leads to the 2-car garage entry. The grand staircase has two entrances and leads to a beautiful landing overlooking the family room and foyer. The second level feature a phenomenal main suite complete with tray ceiling, two walk in closets and a luxurious bathroom. The bathroom has a jacuzzi soaking tub, an oversized stall shower and a granite sink top with double sinks. Down the hall are three additional bedrooms and a full bathroom. Go all the way downstairs to the walk out basement. This basement is approximately 1,065 Sqft and could be used as a sperate in-law suite! This level is extraordinary, it features another kitchen, a full bathroom, large family room, gym and a bonus room that could be used as a large office or bedroom. Dont forget the walk out basement feature. Walk out the glass French doors leading to a hardscaped patio. This house is in pristine condition, and you do not want to miss out. Come schedule your showing today!
Location
State PA
County Bucks
Area Warwick Twp (10151)
Zoning RA
Rooms
Basement Fully Finished, Full, Walkout Level
Interior
Hot Water Natural Gas
Heating Forced Air
Cooling Central A/C
Fireplaces Number 1
Heat Source Natural Gas
Exterior
Parking Features Inside Access, Covered Parking
Garage Spaces 2.0
Water Access N
Accessibility None
Attached Garage 2
Total Parking Spaces 2
Garage Y
Building
Story 2
Sewer Public Sewer
Water Public
Architectural Style Colonial
Level or Stories 2
Additional Building Above Grade, Below Grade
New Construction N
Schools
School District Central Bucks
Others
Senior Community No
Tax ID 51-013-076
Ownership Fee Simple
SqFt Source Assessor
Special Listing Condition Standard
Read Less Info
Want to know what your home might be worth? Contact us for a FREE valuation!

Our team is ready to help you sell your home for the highest possible price ASAP

Bought with Monish R. Patel • Equity Pennsylvania Real Estate
"My job is to find and attract mastery-based agents to the office, protect the culture, and make sure everyone is happy! "






