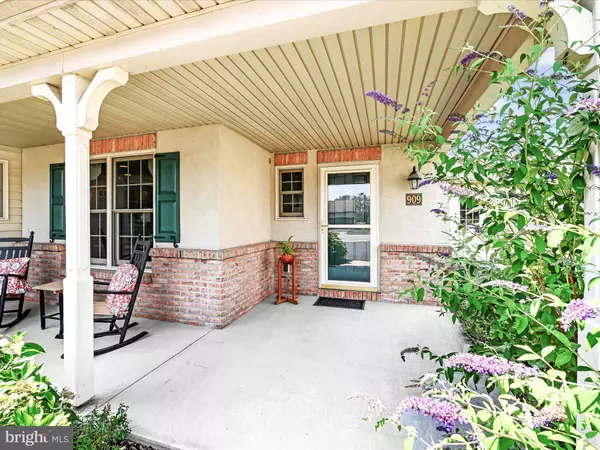$289,900
$289,900
For more information regarding the value of a property, please contact us for a free consultation.
2 Beds
2 Baths
1,925 SqFt
SOLD DATE : 09/22/2021
Key Details
Sold Price $289,900
Property Type Single Family Home
Sub Type Detached
Listing Status Sold
Purchase Type For Sale
Square Footage 1,925 sqft
Price per Sqft $150
Subdivision Brookshire
MLS Listing ID PALA2003226
Sold Date 09/22/21
Style Ranch/Rambler
Bedrooms 2
Full Baths 2
HOA Y/N Y
Abv Grd Liv Area 1,925
Originating Board BRIGHT
Land Lease Amount 362.0
Land Lease Frequency Monthly
Year Built 2010
Annual Tax Amount $3,881
Tax Year 2021
Lot Dimensions 0.00 x 0.00
Property Description
Beautifully maintained Hampton model with lots of charm and lots of conveniences. Open kitchen/dining/living room with fireplace. Kitchen offers a breakfast bar, all appliances, bakers counter, walk in pantry and adjacent dining area. Master bedroom with walk-in closet, large full bath featuring a double vanity, garden tub and shower stall, second bedroom with hallway full bath with tub/shower. Adjacent laundry with 1 yr old washer & dryer included. Sunroom walks out to a screened porch and a bonus room over the garage is a great getaway, nicely carpeted and featuring a skylight. Super convenient two car garage plus a nice size attached shed for lawn mower and garden tools. Nicely sited in Brookshire, a sought after "over-55" community with a lovely club house, lots of activities, deck overlooking the pond. Some furnishings available.
Location
State PA
County Lancaster
Area Penn Twp (10550)
Zoning RESIDENTIAL
Rooms
Other Rooms Bedroom 2, Kitchen, Bedroom 1, Sun/Florida Room, Great Room, Bathroom 1, Bathroom 2, Bonus Room, Screened Porch
Main Level Bedrooms 2
Interior
Interior Features Carpet, Ceiling Fan(s), Combination Dining/Living, Combination Kitchen/Dining, Combination Kitchen/Living, Entry Level Bedroom, Floor Plan - Open, Pantry, Skylight(s), Soaking Tub, Stall Shower, Walk-in Closet(s)
Hot Water Tankless, Natural Gas
Heating Forced Air
Cooling Central A/C
Fireplaces Number 1
Fireplaces Type Gas/Propane, Mantel(s)
Equipment Dishwasher, Disposal, Dryer - Electric, Refrigerator, Oven/Range - Electric
Fireplace Y
Appliance Dishwasher, Disposal, Dryer - Electric, Refrigerator, Oven/Range - Electric
Heat Source Natural Gas
Exterior
Parking Features Garage - Front Entry, Garage Door Opener
Garage Spaces 4.0
Utilities Available Sewer Available, Water Available, Natural Gas Available
Amenities Available Beauty Salon, Club House, Exercise Room, Lake, Meeting Room
Water Access N
Accessibility 32\"+ wide Doors, 2+ Access Exits
Attached Garage 2
Total Parking Spaces 4
Garage Y
Building
Story 1
Sewer Public Sewer
Water Public
Architectural Style Ranch/Rambler
Level or Stories 1
Additional Building Above Grade, Below Grade
New Construction N
Schools
School District Manheim Central
Others
Pets Allowed Y
Senior Community Yes
Age Restriction 55
Tax ID 500-58269-1-0100
Ownership Land Lease
SqFt Source Assessor
Acceptable Financing Cash, Conventional, FHA
Listing Terms Cash, Conventional, FHA
Financing Cash,Conventional,FHA
Special Listing Condition Standard
Pets Allowed Cats OK, Dogs OK, Number Limit
Read Less Info
Want to know what your home might be worth? Contact us for a FREE valuation!

Our team is ready to help you sell your home for the highest possible price ASAP

Bought with Joseph Naimo • EXP Realty, LLC

"My job is to find and attract mastery-based agents to the office, protect the culture, and make sure everyone is happy! "






